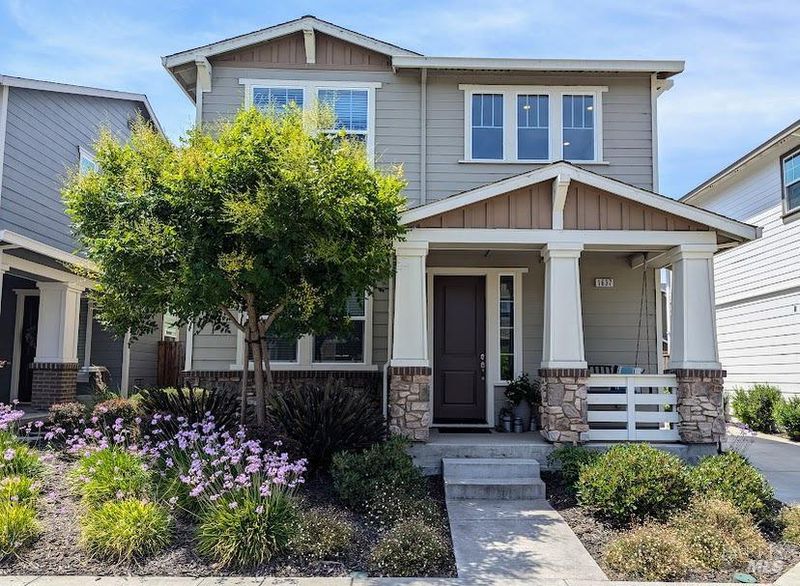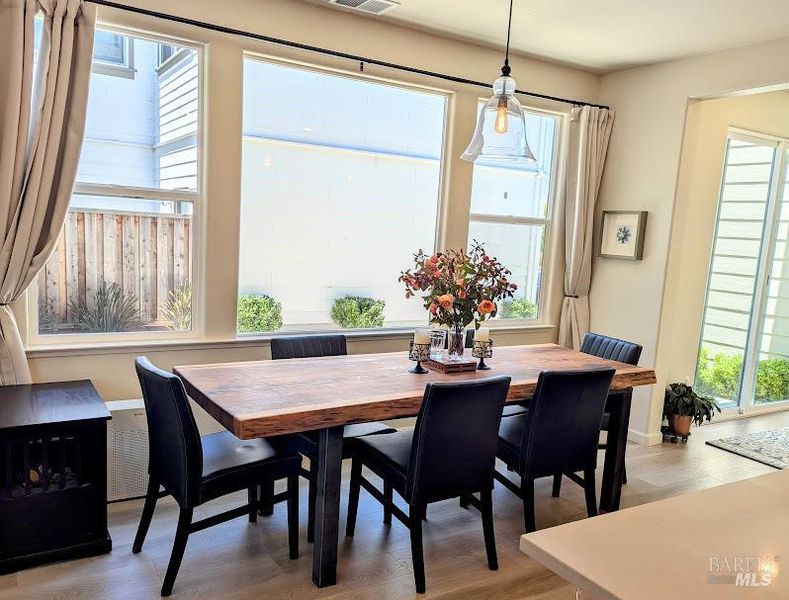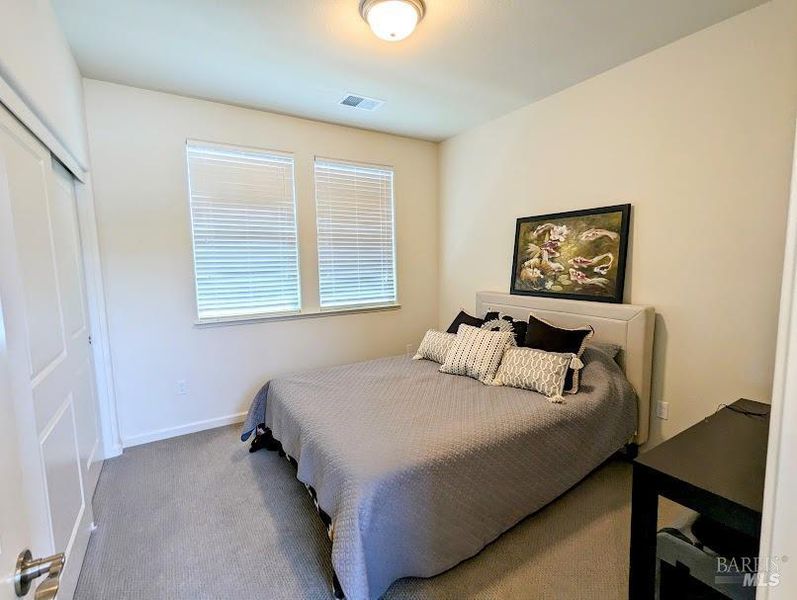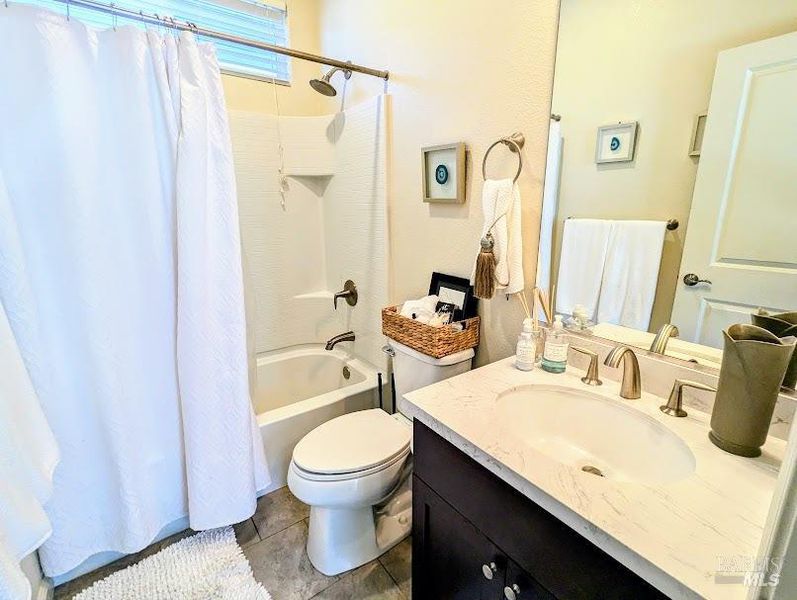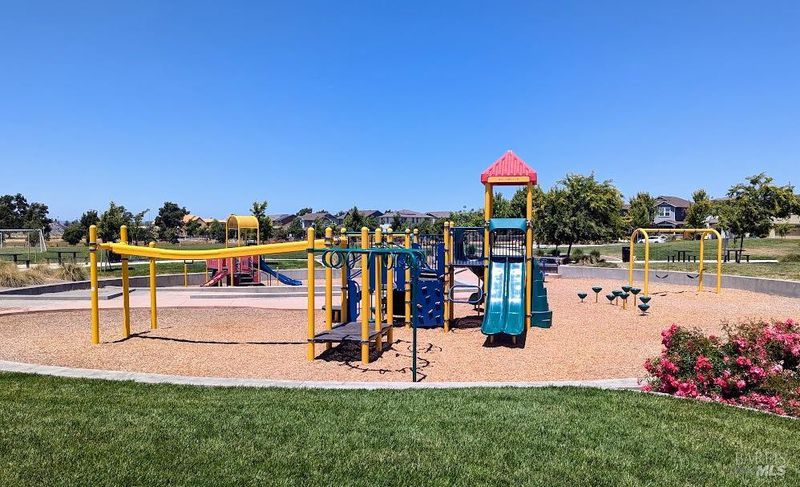 Sold 1.7% Under Asking
Sold 1.7% Under Asking
$815,000
2,238
SQ FT
$364
SQ/FT
1637 Wildflower Way
@ Watson Drive - Cotati/Rohnert Park, Rohnert Park
- 4 Bed
- 3 Bath
- 5 Park
- 2,238 sqft
- Rohnert Park
-

Back on the Market and Priced to Sell It's Better than New!, This very popular model, in the wonderful neighborhood of Willowglen offers a Great Open floorplan with 2,238 sq. ft. of luxury living space, that includes 4 bedrooms, 3 full baths, with a first-floor bedroom and full bathroom. Great Open kitchen with walk-in pantry, and large center island that connects the kitchen to the expansive great room and dining area, ideal for gatherings and daily living. The spacious master suite offers an XL walk-in closet, dual sink vanity, deep soaking tub and separate shower. Working from home is a breeze with two bedroom/offices upstairs. Upstairs laundry room. Many Upgrades and Energy Efficient, tankless hot water heater, wired for EV Charger, 2 Car Garage plus 3 additional off street parking spots. Great Location, Close to shopping, parks, trails, schools, Green Music Center, Somo Village, Wolf Den Plaza, Sonoma State University and The SMART train.
- Days on Market
- 90 days
- Current Status
- Sold
- Sold Price
- $815,000
- Under List Price
- 1.7%
- Original Price
- $850,000
- List Price
- $829,500
- On Market Date
- Jun 21, 2024
- Contingent Date
- Aug 24, 2024
- Contract Date
- Sep 21, 2024
- Close Date
- Oct 23, 2024
- Property Type
- Single Family Residence
- Area
- Cotati/Rohnert Park
- Zip Code
- 94928
- MLS ID
- 324048573
- APN
- 159-610-065-000
- Year Built
- 2018
- Stories in Building
- Unavailable
- Possession
- Negotiable
- COE
- Oct 23, 2024
- Data Source
- BAREIS
- Origin MLS System
Credo High School
Charter 9-12
Students: 400 Distance: 0.4mi
Monte Vista Elementary School
Public K-5 Elementary
Students: 483 Distance: 0.5mi
Technology High School
Public 9-12 Alternative
Students: 326 Distance: 0.8mi
University Elementary At La Fiesta
Public K-5
Students: 210 Distance: 1.0mi
Bridge Haven School
Private K-5
Students: 19 Distance: 1.1mi
Cross And Crown Lutheran
Private K-4 Elementary, Religious, Coed
Students: 77 Distance: 1.2mi
- Bed
- 4
- Bath
- 3
- Double Sinks, Shower Stall(s), Soaking Tub
- Parking
- 5
- Garage Door Opener
- SQ FT
- 2,238
- SQ FT Source
- Assessor Auto-Fill
- Lot SQ FT
- 3,528.0
- Lot Acres
- 0.081 Acres
- Kitchen
- Granite Counter, Island, Island w/Sink, Pantry Closet
- Cooling
- None
- Living Room
- Great Room
- Foundation
- Concrete
- Heating
- Central
- Laundry
- Inside Room
- Upper Level
- Bedroom(s)
- Main Level
- Bedroom(s), Family Room, Garage, Kitchen
- Possession
- Negotiable
- Architectural Style
- Contemporary
- * Fee
- $56
- Name
- Willow Glen HOA PAS Management
- Phone
- (707) 530-5810
- *Fee includes
- Common Areas
MLS and other Information regarding properties for sale as shown in Theo have been obtained from various sources such as sellers, public records, agents and other third parties. This information may relate to the condition of the property, permitted or unpermitted uses, zoning, square footage, lot size/acreage or other matters affecting value or desirability. Unless otherwise indicated in writing, neither brokers, agents nor Theo have verified, or will verify, such information. If any such information is important to buyer in determining whether to buy, the price to pay or intended use of the property, buyer is urged to conduct their own investigation with qualified professionals, satisfy themselves with respect to that information, and to rely solely on the results of that investigation.
School data provided by GreatSchools. School service boundaries are intended to be used as reference only. To verify enrollment eligibility for a property, contact the school directly.
