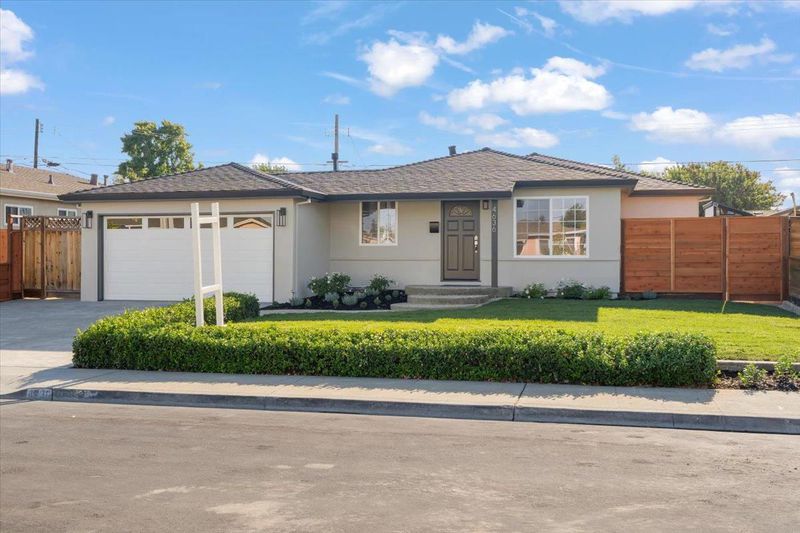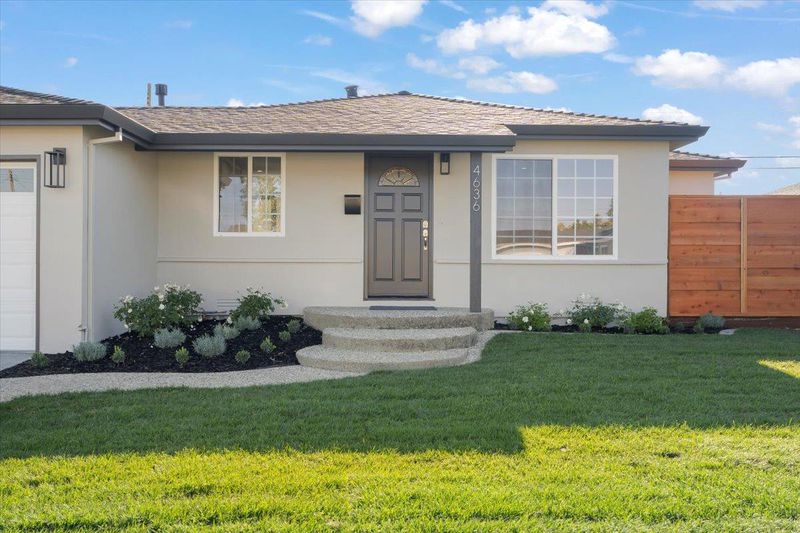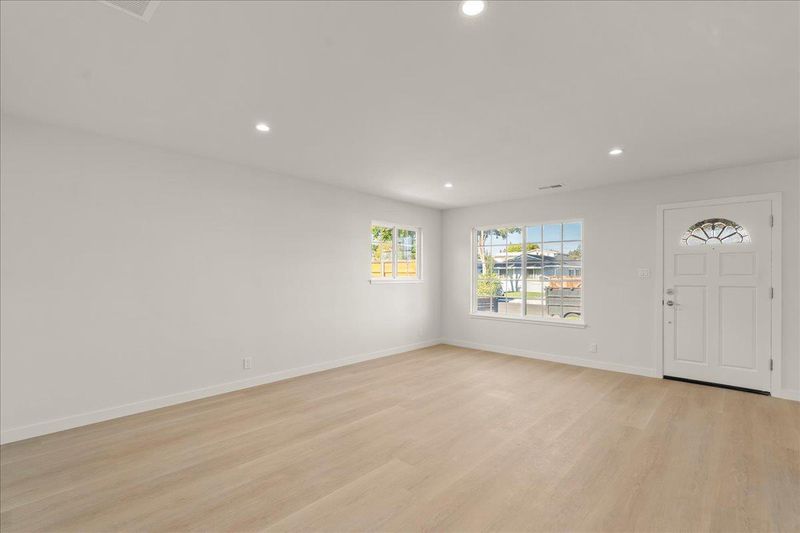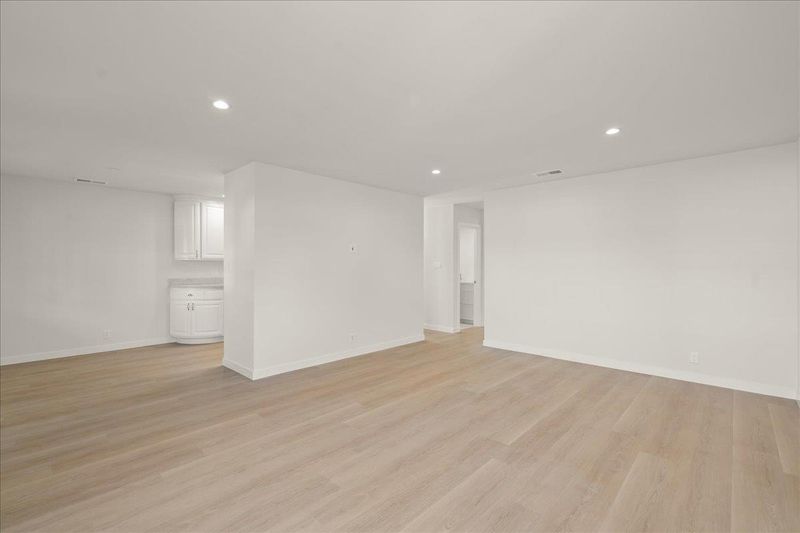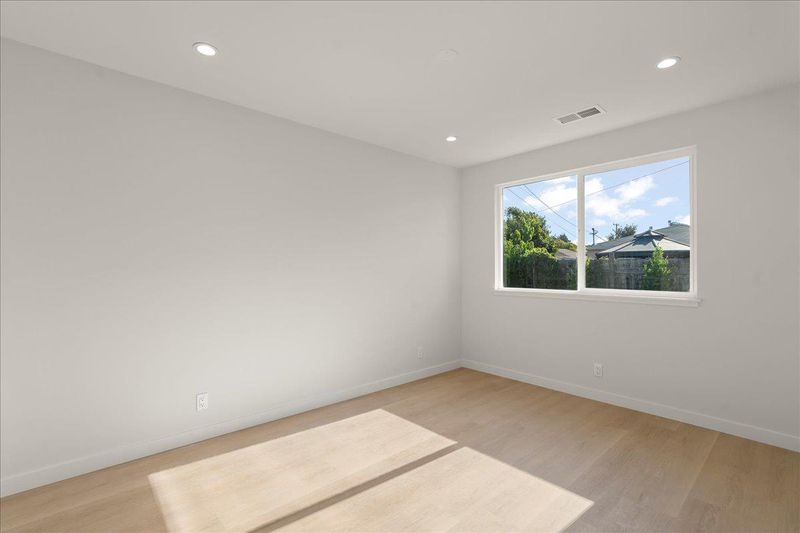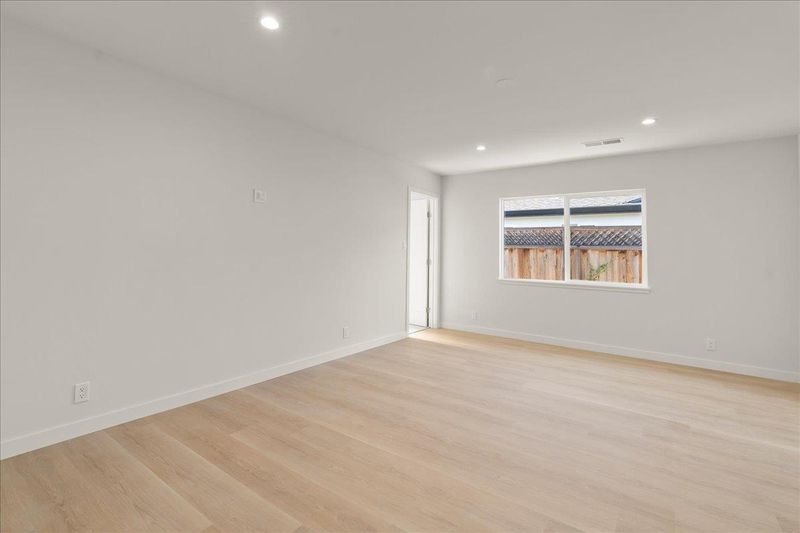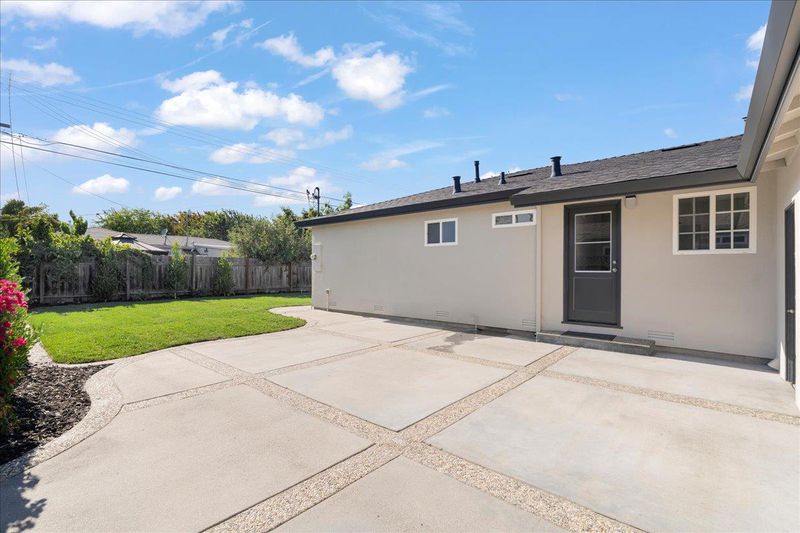
$1,597,777
1,336
SQ FT
$1,196
SQ/FT
4636 Armour Drive
@ Eisenhower - 8 - Santa Clara, Santa Clara
- 3 Bed
- 3 Bath
- 2 Park
- 1,336 sqft
- SANTA CLARA
-

remodeled and newly expanded 3 bedroom 3 bathroom home with dual master bedrooms. kitchen features updated appliances, professionally painted custom cabinets, canned lighting, quartz counter tops and backsplash. new added master suite features large bathroom with large curb less tiled shower enclosure and flooring plus custom vanity and spacious walk in closet. original master bathroom features marble slab shower enclosure and flooring. hallway bathroom features porcelain shower enclosure over bathtub that is also completely updated. new flooring throughout home with durable cvl material, canned led lighting, brand new hvac system, modern doors and interior trim work, new roof, new top coat concrete driveway, epoxy garage floors with ev charger, new front and rear landscaping with arrogation, large rear patio for entertaining or future expansion of home. conveniently located near world recognized hi tech company's such as intel, Invidia, sun microsystems, cisco, palo alto systems, oracle. also associated with this home are new modern schools such as Dolores Huerta middle school and Kathleen McDonald high school. shopping and dinning just minutes away. the quality of workmanship is excellent and the value per square foot cannot be denied. do not miss this opportunity !
- Days on Market
- 0 days
- Current Status
- Active
- Original Price
- $1,597,777
- List Price
- $1,597,777
- On Market Date
- Sep 17, 2025
- Property Type
- Single Family Home
- Area
- 8 - Santa Clara
- Zip Code
- 95054
- MLS ID
- ML82021878
- APN
- 097-17-066
- Year Built
- 1960
- Stories in Building
- 1
- Possession
- Unavailable
- Data Source
- MLSL
- Origin MLS System
- MLSListings, Inc.
Kathryn Hughes Elementary School
Public K-5 Elementary, Coed
Students: 407 Distance: 0.5mi
North Valley Baptist School
Private K-12 Combined Elementary And Secondary, Religious, Nonprofit
Students: 233 Distance: 0.8mi
Don Callejon School
Public K-8 Elementary
Students: 912 Distance: 0.8mi
Montague Elementary School
Public K-5 Elementary
Students: 426 Distance: 1.0mi
The Redwood School
Private 3-12
Students: NA Distance: 1.1mi
Mission Early College High
Public 10-12
Students: 101 Distance: 1.4mi
- Bed
- 3
- Bath
- 3
- Parking
- 2
- Attached Garage, Off-Street Parking
- SQ FT
- 1,336
- SQ FT Source
- Unavailable
- Lot SQ FT
- 6,100.0
- Lot Acres
- 0.140037 Acres
- Cooling
- Central AC
- Dining Room
- No Formal Dining Room
- Disclosures
- NHDS Report
- Family Room
- No Family Room
- Foundation
- Concrete Perimeter, Pillars / Posts / Piers, Raised
- Heating
- Central Forced Air - Gas
- Fee
- Unavailable
MLS and other Information regarding properties for sale as shown in Theo have been obtained from various sources such as sellers, public records, agents and other third parties. This information may relate to the condition of the property, permitted or unpermitted uses, zoning, square footage, lot size/acreage or other matters affecting value or desirability. Unless otherwise indicated in writing, neither brokers, agents nor Theo have verified, or will verify, such information. If any such information is important to buyer in determining whether to buy, the price to pay or intended use of the property, buyer is urged to conduct their own investigation with qualified professionals, satisfy themselves with respect to that information, and to rely solely on the results of that investigation.
School data provided by GreatSchools. School service boundaries are intended to be used as reference only. To verify enrollment eligibility for a property, contact the school directly.
