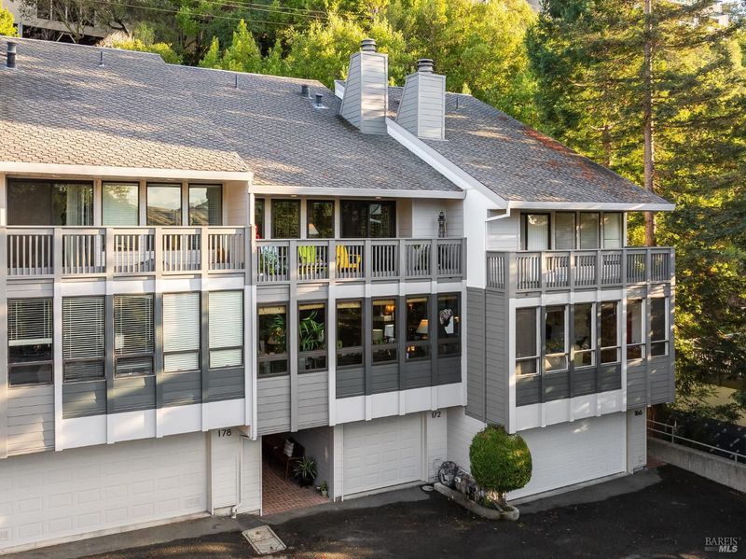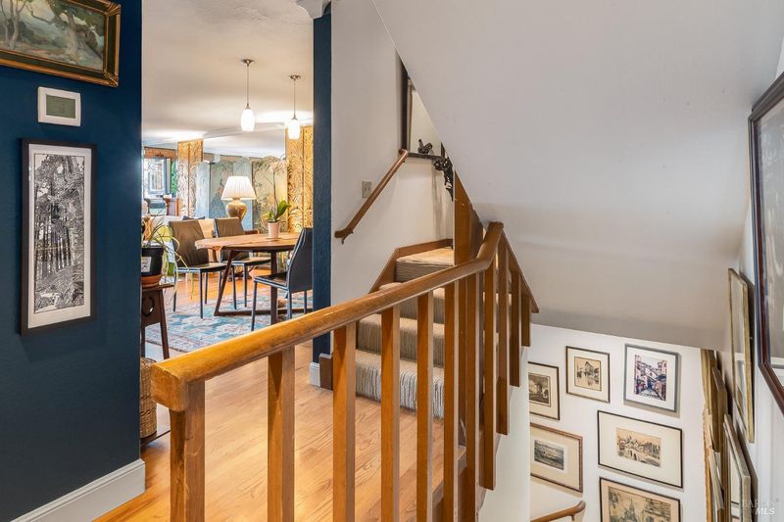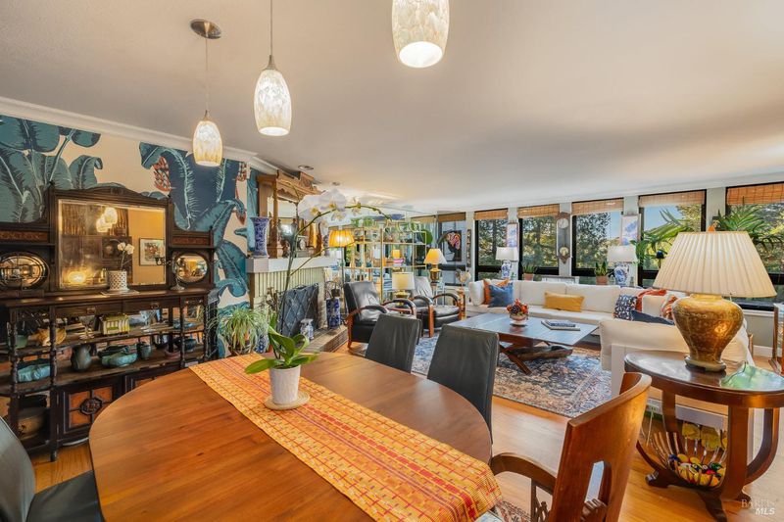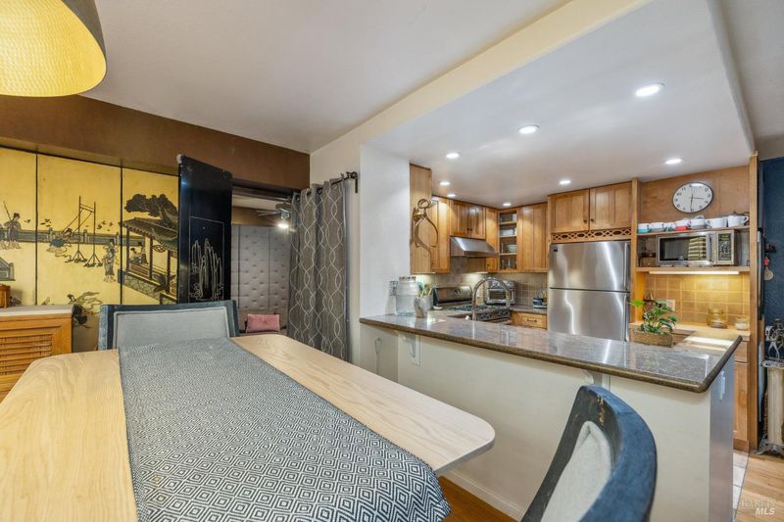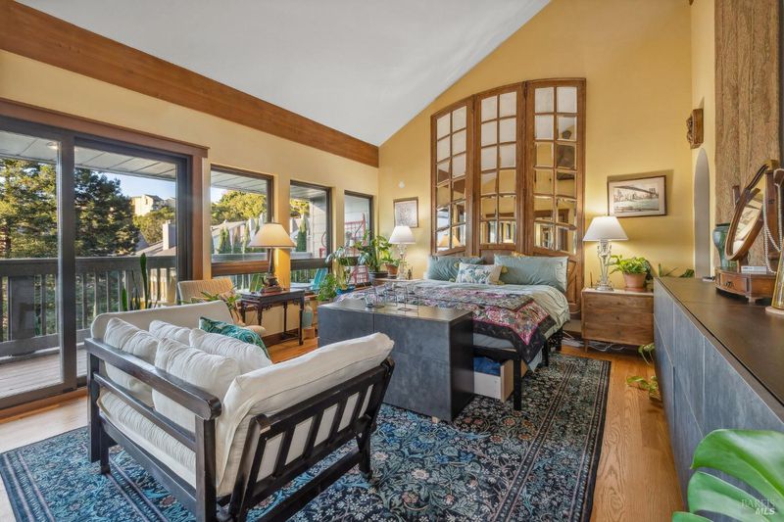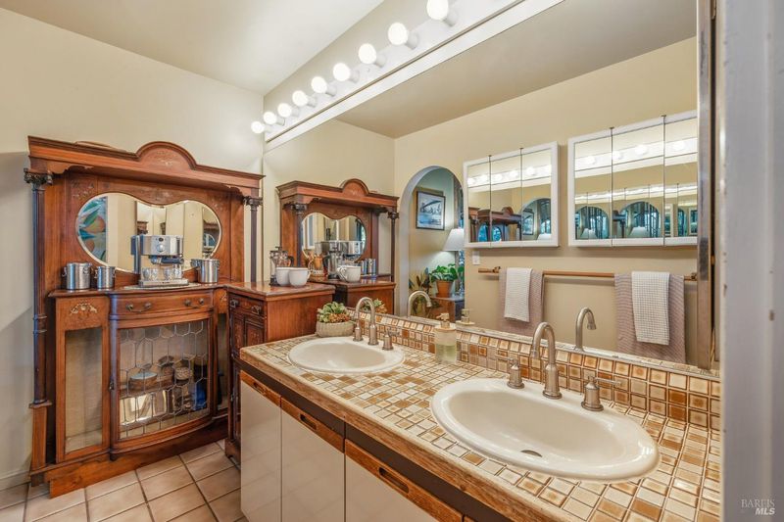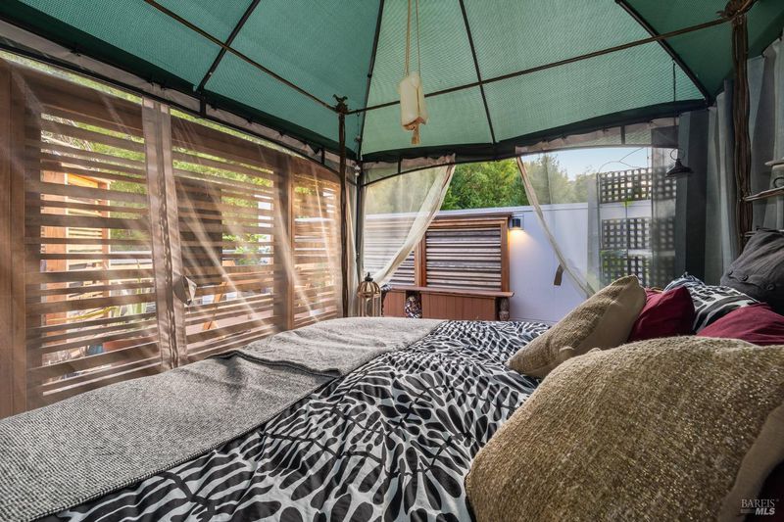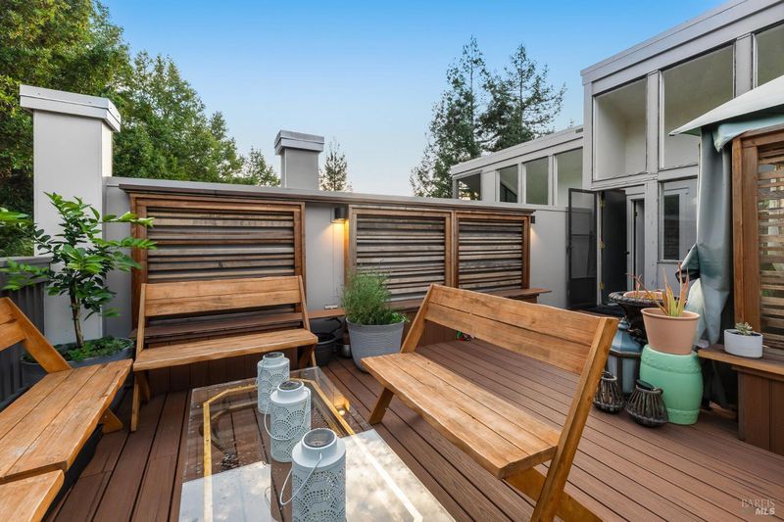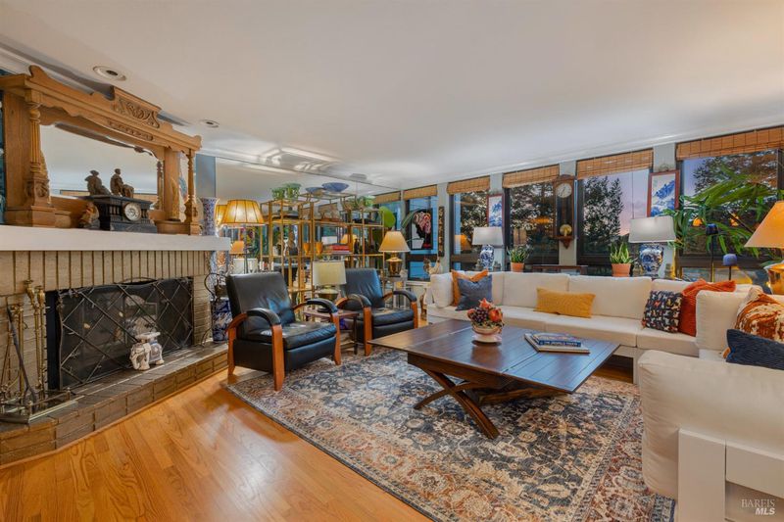
$785,000
2,021
SQ FT
$388
SQ/FT
172 Professional Center Parkway
@ Redwood Hwy - San Rafael
- 3 Bed
- 3 (2/1) Bath
- 3 Park
- 2,021 sqft
- San Rafael
-

-
Sun Dec 1, 12:00 pm - 4:00 pm
4 parking spots where orange cones are located. Welcome to 172 Professional Center Parkway! Step into this stunning 3-bedroom, 2.5-bathroom townhome with over 2,021 SF of thoughtfully designed living space! Recently updated with extensive exterior renovations, including newer siding, balcony deck, roof deck, and beautiful newer Pella windows & sliding glass door, this home is move-in ready and brimming with style. Key Features: Entry Level: Convenient access to a one-car garage, roomy storage area, and front hall closet. Second Level: Expansive living/dining area with a cozy fireplace & wall of windows framing picturesque hillside views. The charming kitchen flows into an inviting sitting area, while a beautiful Decorative Soji Screen Door leads to a private media room complete with laundry & additional storage. Third Level: A luxurious primary bedroom featuring cathedral ceilings, ensuite bathroom, & peaceful, private balcony for savoring morning coffee. An open loft space above the primary suite & down the hall, two more spacious bedrooms & full bathroom provide comfort for family and guests.
Welcome to 172 Professional Center Parkway! Step into this stunning 3-bedroom, 2.5-bathroom townhome with over 2,021 SF of thoughtfully designed living space! Recently updated with extensive exterior renovations, including newer siding, balcony deck, roof deck, and beautiful newer Pella windows & sliding glass door, this home is move-in ready and brimming with style. Key Features: Entry Level: Convenient access to a one-car garage, roomy storage area, and front hall closet. Second Level: Expansive living/dining area with a cozy fireplace & wall of windows framing picturesque hillside views. The charming kitchen flows into an inviting sitting area, while a beautiful Decorative Soji Screen Door leads to a private media room complete with laundry & additional storage. Third Level: A luxurious primary bedroom featuring cathedral ceilings, ensuite bathroom, & peaceful, private balcony for savoring morning coffee. An open loft space above the primary suite & down the hall, two more spacious bedrooms & full bathroom provide comfort for family and guests. Fourth Level: This unique loft space overlooks the primary bedroom, offering endless potential. A large private roof deck perfect for entertaining. This townhome is an enchanting oasis just waiting for you to call it home.
- Days on Market
- 13 days
- Current Status
- Active
- Original Price
- $785,000
- List Price
- $785,000
- On Market Date
- Nov 15, 2024
- Property Type
- Condominium
- Area
- San Rafael
- Zip Code
- 94903
- MLS ID
- 324088665
- APN
- 155-320-26
- Year Built
- 1980
- Stories in Building
- Unavailable
- Number of Units
- 36
- Possession
- Close Of Escrow, Negotiable
- Data Source
- BAREIS
- Origin MLS System
Star Academy
Private 1-12 Special Education Program, Nonprofit
Students: 70 Distance: 0.6mi
Fusion Academy Marin
Private 6-12 Coed
Students: 55 Distance: 0.7mi
Marin County Rop School
Public 9-12
Students: NA Distance: 0.8mi
Marin County Special Education School
Public K-12 Special Education
Students: 201 Distance: 0.8mi
Phoenix Academy
Charter 9-12 Secondary
Students: 6 Distance: 0.8mi
Vallecito Elementary School
Public K-5 Elementary
Students: 476 Distance: 0.8mi
- Bed
- 3
- Bath
- 3 (2/1)
- Closet, Double Sinks, Fiberglass, Tile, Tub w/Shower Over
- Parking
- 3
- Assigned, Attached, Detached, Interior Access, Side-by-Side, Uncovered Parking Space
- SQ FT
- 2,021
- SQ FT Source
- Assessor Auto-Fill
- Lot SQ FT
- 1,198.0
- Lot Acres
- 0.0275 Acres
- Pool Info
- Built-In, Fenced
- Kitchen
- Breakfast Area, Breakfast Room, Granite Counter, Stone Counter
- Cooling
- None
- Dining Room
- Dining/Living Combo, Formal Room
- Living Room
- Great Room, View
- Flooring
- Carpet, Linoleum, Tile, Wood
- Fire Place
- Brick, Living Room, Wood Burning
- Heating
- Central
- Laundry
- Cabinets, Dryer Included, Laundry Closet, Washer Included
- Upper Level
- Bedroom(s), Full Bath(s), Loft, Primary Bedroom
- Main Level
- Dining Room, Kitchen, Living Room, Partial Bath(s), Retreat
- Views
- City Lights, Hills, Mountains
- Possession
- Close Of Escrow, Negotiable
- Basement
- Partial
- Architectural Style
- Contemporary
- * Fee
- $781
- Name
- Pinnacle Condo Association
- Phone
- (415) 743-3080
- *Fee includes
- Common Areas, Homeowners Insurance, Maintenance Exterior, Maintenance Grounds, Management, Pool, Roof, Sewer, and Water
MLS and other Information regarding properties for sale as shown in Theo have been obtained from various sources such as sellers, public records, agents and other third parties. This information may relate to the condition of the property, permitted or unpermitted uses, zoning, square footage, lot size/acreage or other matters affecting value or desirability. Unless otherwise indicated in writing, neither brokers, agents nor Theo have verified, or will verify, such information. If any such information is important to buyer in determining whether to buy, the price to pay or intended use of the property, buyer is urged to conduct their own investigation with qualified professionals, satisfy themselves with respect to that information, and to rely solely on the results of that investigation.
School data provided by GreatSchools. School service boundaries are intended to be used as reference only. To verify enrollment eligibility for a property, contact the school directly.
