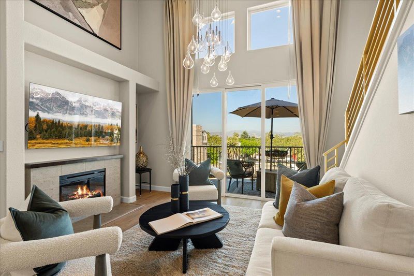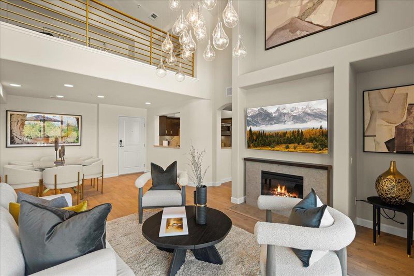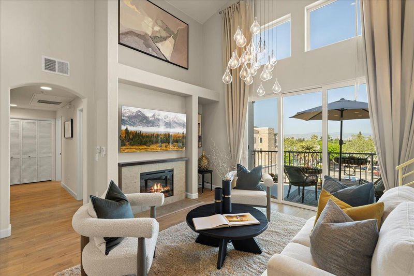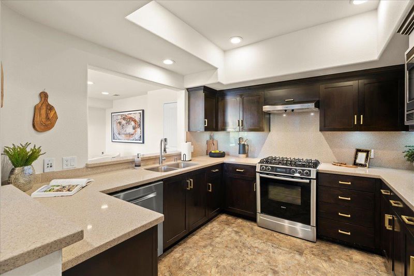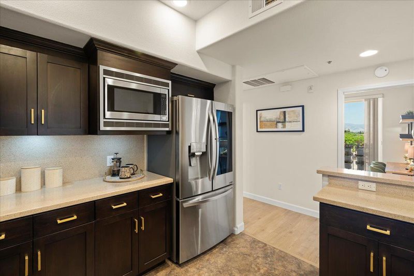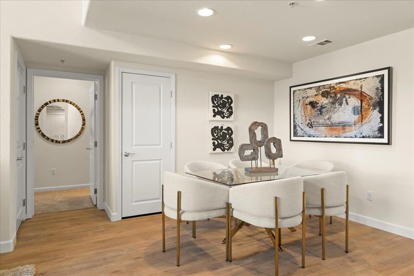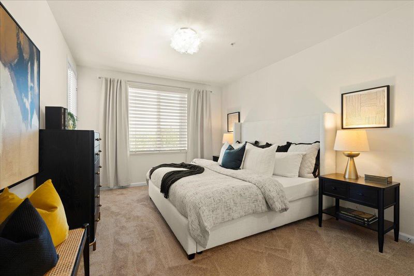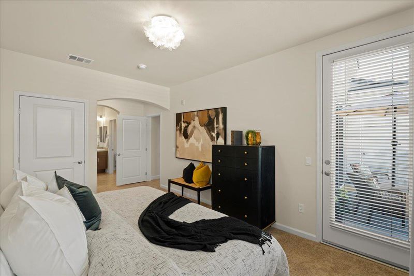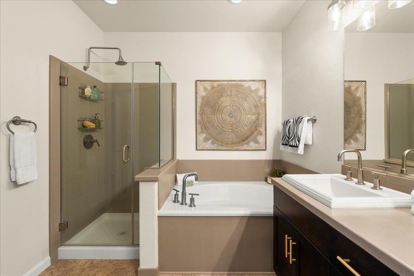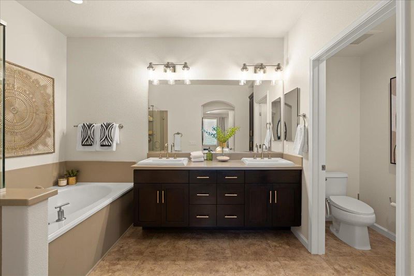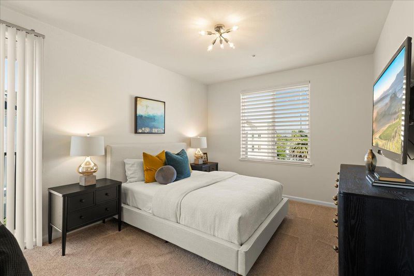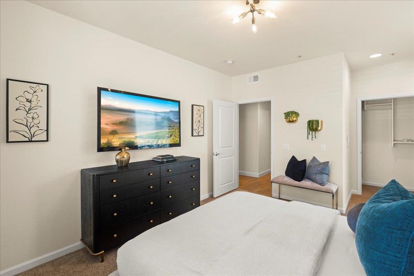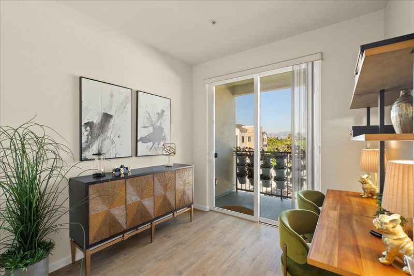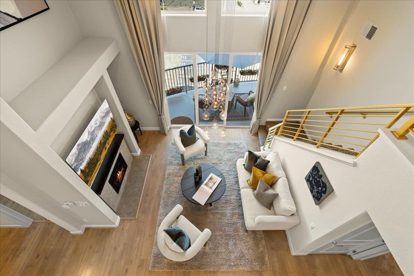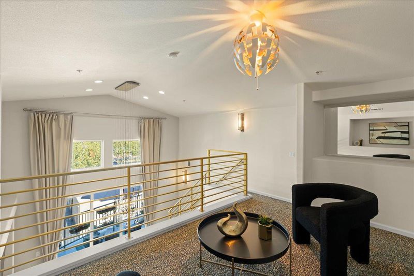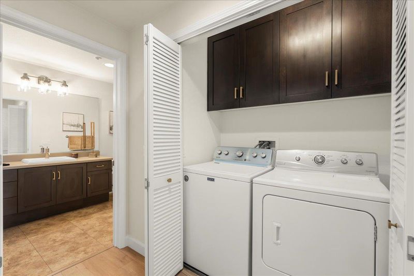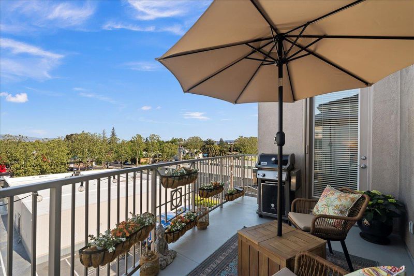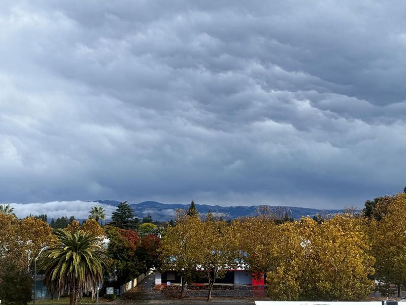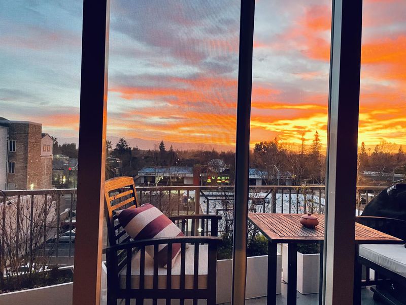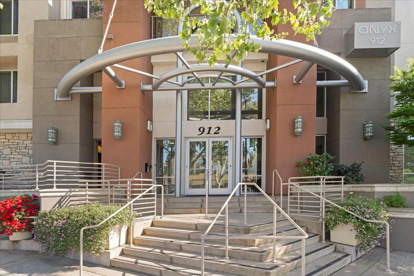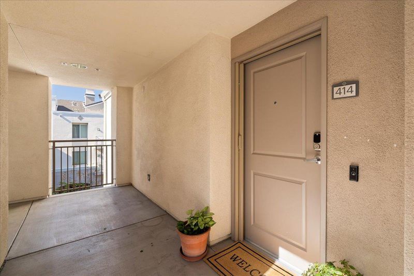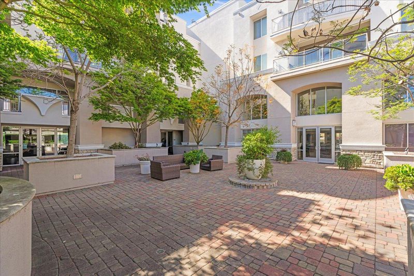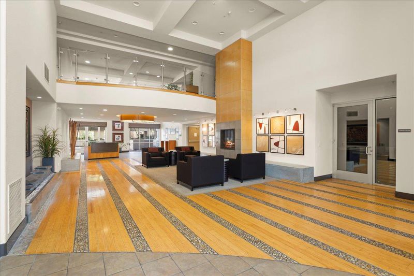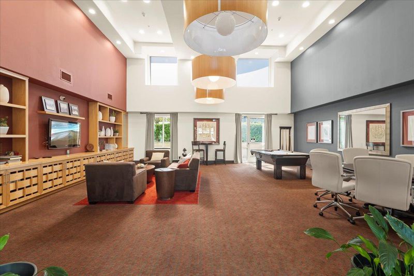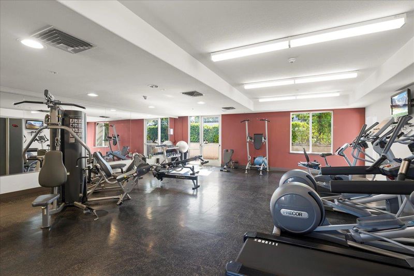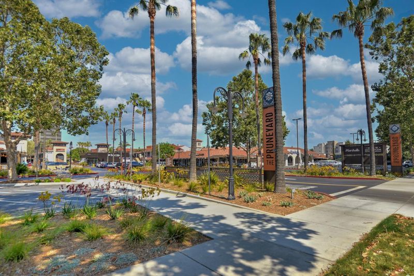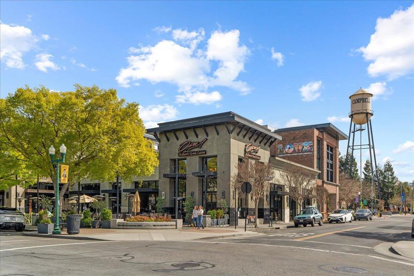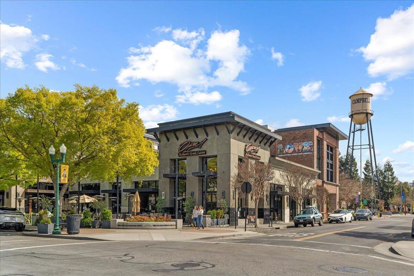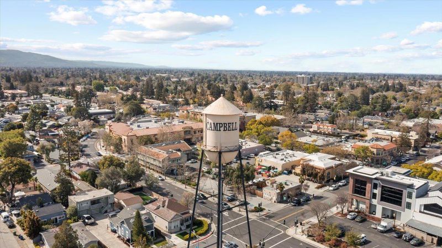
$1,179,000
1,532
SQ FT
$770
SQ/FT
912 Campisi Way, #414
@ Bascom Ave. - 15 - Campbell, Campbell
- 2 Bed
- 2 Bath
- 2 Park
- 1,532 sqft
- Campbell
-

This penthouse is more than just a residence -- it's an elevated lifestyle. Featuring modern opulence, updated designer finishes, abundant natural light, and floor-to-ceiling windows showcasing stunning east foothill views, this home offers both privacy and convenience. Enjoy a prime central Campbell location close to dining, shopping, and commuter routes. Vaulted Ceiling Top Floor End Unit... Highly desirable prime Campbell location in the sought-after Onyx condominium development. Spacious open living/dining area, with balcony access off the main living area and great floor plan bedrooms at opposing ends. This property comes with private assigned storage, gated secure parking, 2 assigned underground gated spaces, Tesla charging station owned.
- Days on Market
- 4 days
- Current Status
- Active
- Original Price
- $1,179,000
- List Price
- $1,179,000
- On Market Date
- May 9, 2025
- Property Type
- Condominium
- Area
- 15 - Campbell
- Zip Code
- 95008
- MLS ID
- ML82004132
- APN
- 288-32-021
- Year Built
- 2008
- Stories in Building
- 1
- Possession
- COE
- Data Source
- MLSL
- Origin MLS System
- MLSListings, Inc.
San Jose Christian School
Private PK-8 Elementary, Religious, Coed
Students: 252 Distance: 0.4mi
Carden Day School Of San Jose
Private K-8 Elementary, Coed
Students: 164 Distance: 0.6mi
Valley Christian Elementary School
Private K-5 Elementary, Religious, Coed
Students: 440 Distance: 0.7mi
Blackford Elementary School
Charter K-5 Elementary, Coed
Students: 524 Distance: 0.8mi
Casa Di Mir Montessori School
Private PK-8 Montessori, Elementary, Coed
Students: 155 Distance: 0.9mi
Del Mar High School
Public 9-12 Secondary
Students: 1300 Distance: 0.9mi
- Bed
- 2
- Bath
- 2
- Double Sinks, Primary - Oversized Tub, Primary - Stall Shower(s), Stall Shower - 2+, Tile
- Parking
- 2
- Assigned Spaces, Electric Car Hookup, Guest / Visitor Parking
- SQ FT
- 1,532
- SQ FT Source
- Unavailable
- Lot SQ FT
- 1,441.0
- Lot Acres
- 0.033081 Acres
- Kitchen
- Countertop - Quartz, Dishwasher, Garbage Disposal, Hood Over Range, Microwave, Oven Range - Gas, Refrigerator, Other
- Cooling
- Central AC
- Dining Room
- Dining Area
- Disclosures
- NHDS Report
- Family Room
- Other
- Flooring
- Carpet, Stone, Wood, Other
- Foundation
- Concrete Perimeter and Slab
- Fire Place
- Gas Starter, Living Room, Wood Burning
- Heating
- Central Forced Air
- Laundry
- Inside, Washer / Dryer
- Views
- Mountains
- Possession
- COE
- Architectural Style
- Luxury
- * Fee
- $806
- Name
- The Onyx Homeowners Association
- *Fee includes
- Maintenance - Exterior, Exterior Painting, Garbage, Insurance - Hazard, Landscaping / Gardening, Insurance - Liability, Management Fee, Reserves, Roof, Security Service, Common Area Electricity, Water / Sewer, Recreation Facility, Insurance - Common Area, Insurance - Structure, Maintenance - Common Area, and Decks
MLS and other Information regarding properties for sale as shown in Theo have been obtained from various sources such as sellers, public records, agents and other third parties. This information may relate to the condition of the property, permitted or unpermitted uses, zoning, square footage, lot size/acreage or other matters affecting value or desirability. Unless otherwise indicated in writing, neither brokers, agents nor Theo have verified, or will verify, such information. If any such information is important to buyer in determining whether to buy, the price to pay or intended use of the property, buyer is urged to conduct their own investigation with qualified professionals, satisfy themselves with respect to that information, and to rely solely on the results of that investigation.
School data provided by GreatSchools. School service boundaries are intended to be used as reference only. To verify enrollment eligibility for a property, contact the school directly.
