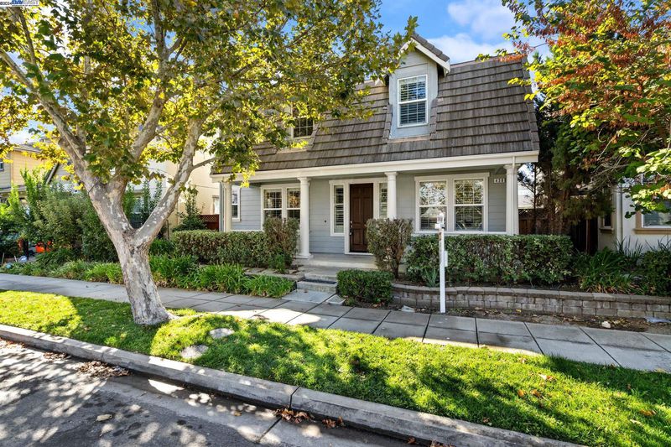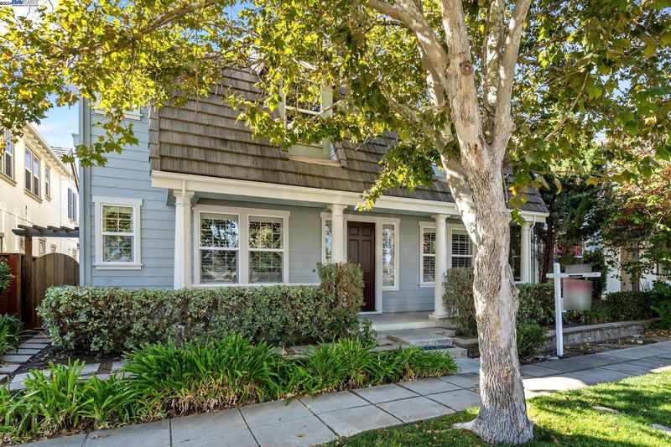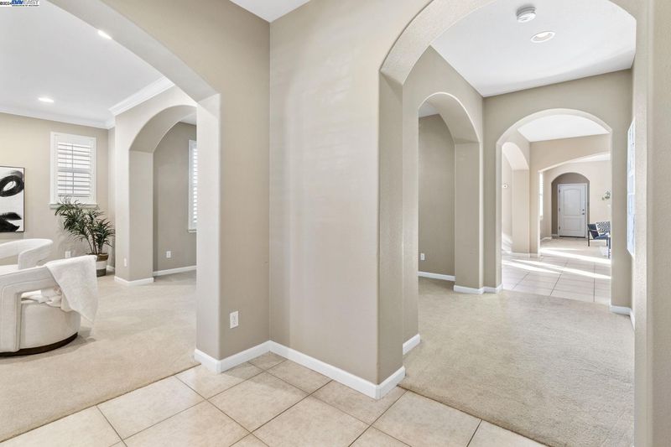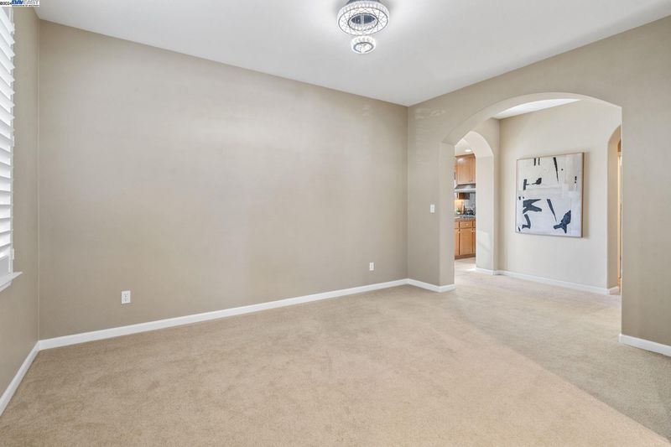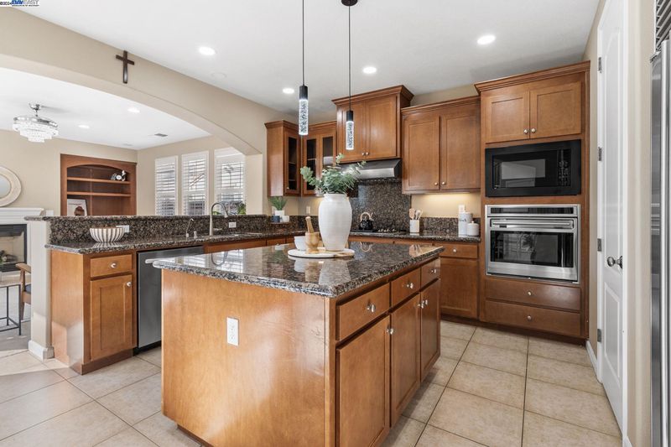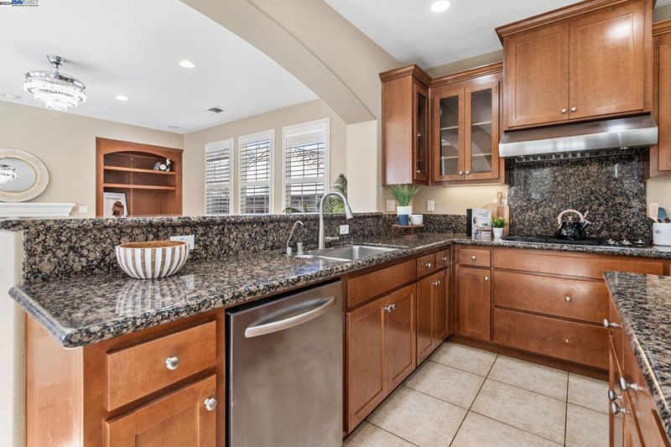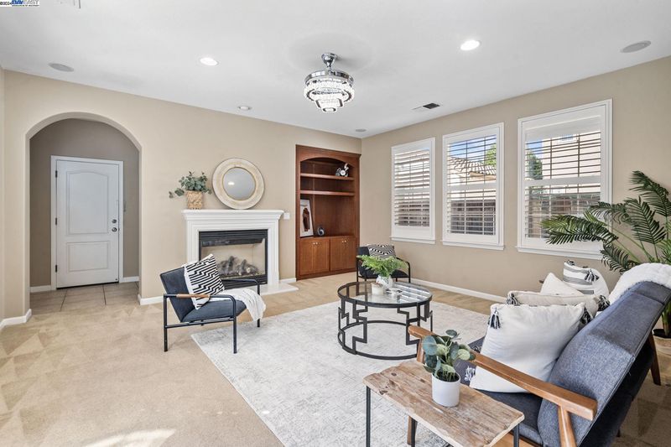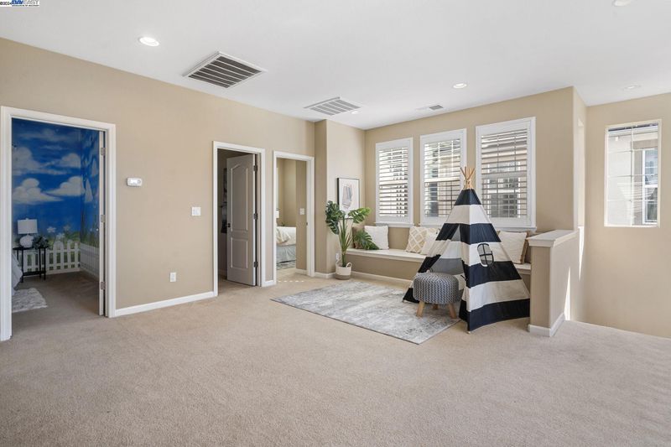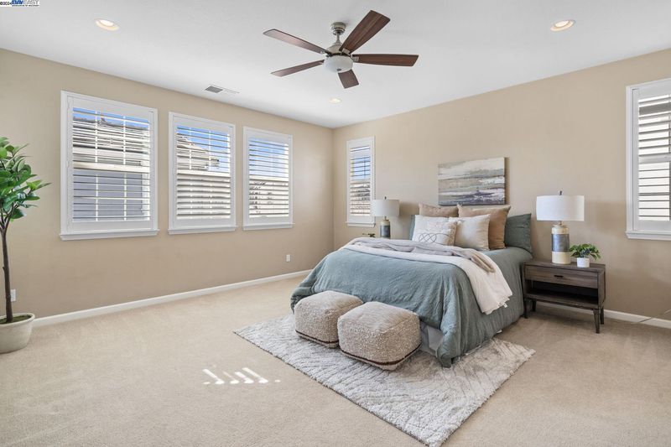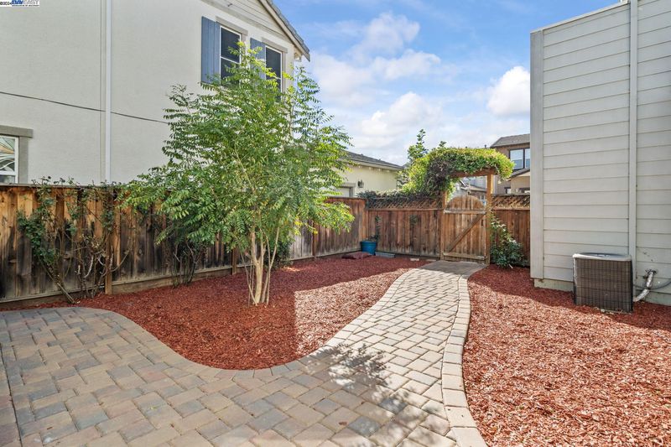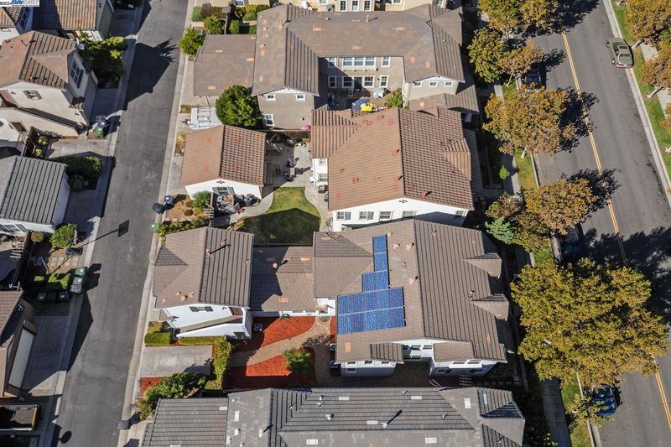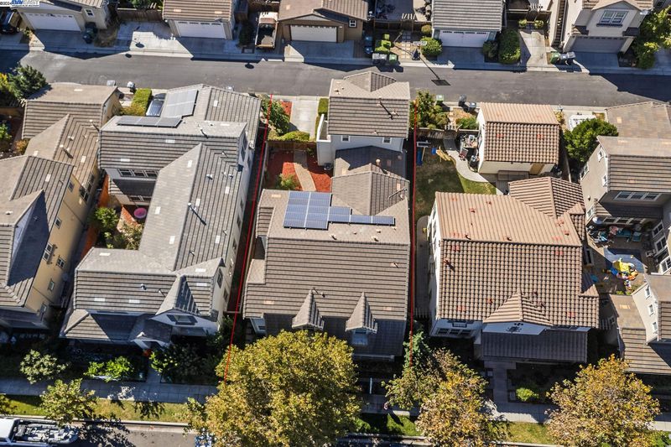 Sold 2.4% Over Asking
Sold 2.4% Over Asking
$1,125,000
3,266
SQ FT
$344
SQ/FT
438-34 W Piedmont Dr
@ N Rockridge St - Mountain House
- 5 Bed
- 4 Bath
- 2 Park
- 3,266 sqft
- Mountain House
-

Discover luxurious living in this exquisite Centex-built home, offering 2,866 SF of main living space plus a charming 400 SF guest casita, perfect for multi-generational living or rental opportunities. Main Residence Highlights Versatile downstairs bedroom/office with full bath Formal living room, dining room, and family room with fireplace Gourmet kitchen featuring granite counters, island, pantry, and high-end stainless steel appliances, including a built-in Sub-Zero refrigerator Expansive upstairs loft/bonus room Luxurious master suite with spacious bathroom and walk-in closet Two additional bedrooms for comfort and flexibility Guest Casita: Experience ultimate privacy with the casita (built above the garage, no common wall with the main living area) featuring a private entrance and designated parking space, a Separate address, and an independent structure for peaceful coexistence Additional Features: Solar panels with optimal net metering Three separate AC units for efficient climate control Large laundry room with sink Prime location in Altamont Village, across from school and tracks This meticulously designed property offers the perfect balance of communal and private spaces, making it an ideal home for those seeking comfort, functionality, and potential rental income.
- Current Status
- Sold
- Sold Price
- $1,125,000
- Over List Price
- 2.4%
- Original Price
- $1,099,000
- List Price
- $1,099,000
- On Market Date
- Oct 2, 2024
- Contract Date
- Oct 9, 2024
- Close Date
- Nov 5, 2024
- Property Type
- Detached
- D/N/S
- Mountain House
- Zip Code
- 95391
- MLS ID
- 41075074
- APN
- 256150070000
- Year Built
- 2008
- Stories in Building
- 2
- Possession
- COE
- COE
- Nov 5, 2024
- Data Source
- MAXEBRDI
- Origin MLS System
- BAY EAST
Altamont Elementary School
Public K-8
Students: 700 Distance: 0.1mi
Sebastian Questa Elementary School
Public K-8
Students: 843 Distance: 0.4mi
Bethany Elementary School
Public K-8 Elementary
Students: 857 Distance: 0.5mi
Wicklund Elementary School
Public K-8 Elementary
Students: 753 Distance: 0.8mi
Hansen Elementary
Public K-8
Students: 651 Distance: 0.9mi
Mountain House Elementary School
Public K-8 Elementary
Students: 17 Distance: 1.5mi
- Bed
- 5
- Bath
- 4
- Parking
- 2
- Garage, Garage Faces Rear, Garage Door Opener
- SQ FT
- 3,266
- SQ FT Source
- Not Verified
- Lot SQ FT
- 4,500.0
- Lot Acres
- 0.1033 Acres
- Pool Info
- None
- Kitchen
- Dishwasher, Disposal, Gas Range, Microwave, Free-Standing Range, Refrigerator, Dryer, Washer, Gas Water Heater, Counter - Solid Surface, Garbage Disposal, Gas Range/Cooktop, Island, Pantry, Range/Oven Free Standing
- Cooling
- Zoned, Multi Units
- Disclosures
- Architectural Apprl Req, Easements, Mello-Roos District, Nat Hazard Disclosure, Special Assmt/Bonds, Disclosure Package Avail
- Entry Level
- Exterior Details
- Unit Faces Street, Sprinklers Automatic, Sprinklers Front, Sprinklers Side
- Flooring
- Carpet
- Foundation
- Fire Place
- Family Room, Gas
- Heating
- Zoned, Natural Gas, Fireplace(s)
- Laundry
- 220 Volt Outlet, Dryer, Gas Dryer Hookup, Laundry Room, Washer, Cabinets
- Upper Level
- 3 Bedrooms, 2 Baths, Primary Bedrm Suite - 1, Loft
- Main Level
- 1 Bedroom, 1 Bath, Laundry Facility, Main Entry
- Possession
- COE
- Architectural Style
- None
- Construction Status
- Existing
- Additional Miscellaneous Features
- Unit Faces Street, Sprinklers Automatic, Sprinklers Front, Sprinklers Side
- Location
- Level, Regular
- Roof
- Tile
- Water and Sewer
- Public
- Fee
- Unavailable
MLS and other Information regarding properties for sale as shown in Theo have been obtained from various sources such as sellers, public records, agents and other third parties. This information may relate to the condition of the property, permitted or unpermitted uses, zoning, square footage, lot size/acreage or other matters affecting value or desirability. Unless otherwise indicated in writing, neither brokers, agents nor Theo have verified, or will verify, such information. If any such information is important to buyer in determining whether to buy, the price to pay or intended use of the property, buyer is urged to conduct their own investigation with qualified professionals, satisfy themselves with respect to that information, and to rely solely on the results of that investigation.
School data provided by GreatSchools. School service boundaries are intended to be used as reference only. To verify enrollment eligibility for a property, contact the school directly.
