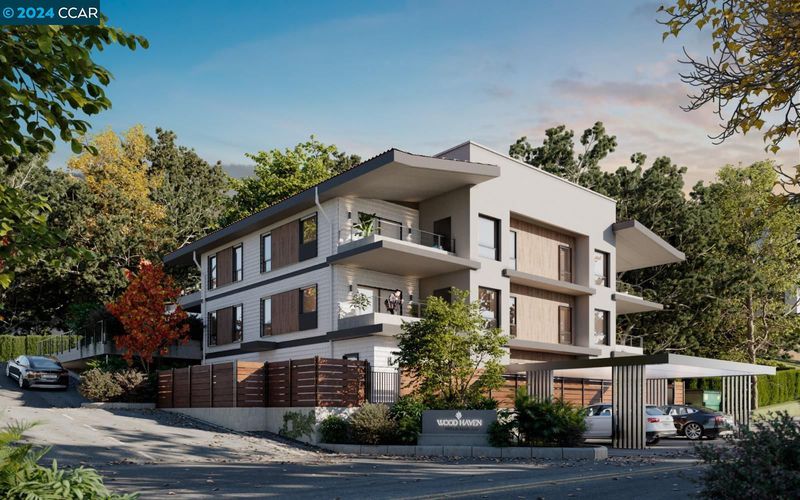
$1,695,000
1,361
SQ FT
$1,245
SQ/FT
3742 Mt. Diablo, #2B
@ Risa Rd - Other, Lafayette
- 2 Bed
- 2 Bath
- 0 Park
- 1,361 sqft
- Lafayette
-

Introducing 6 exclusive luxury condominium residences, designed in a unique drive up, single level format for independent indoor-outdoor living. Located in the vibrant heart of downtown Lafayette with anticipated arrival in January 2025. Woodhaven is an exquisite venture that seamlessly integrates contemporary living with the welcoming charm of dynamic Lafayette. This meticulously crafted 3-story building has just two residences per floor and offers a private and independent living experience. Featuring only six drive-up two-bedroom and three-bedroom condos, with entrance adjacent dedicated parking, Woodhaven will live more like separate single-family homes. Enjoy the convenience of embracing a vibrant lifestyle with a diverse range of shops and amenities just steps from your doorstep. Immerse yourself in a sophisticated living experience with high-end specifications and finishes, showcasing superior workmanship. Each residence at Woodhaven promises an exclusive and luxurious ambience, making this the perfect opportunity to indulge in refined living.
- Current Status
- Active - Coming Soon
- Original Price
- $1,695,000
- List Price
- $1,695,000
- On Market Date
- Nov 19, 2024
- Property Type
- Condominium
- D/N/S
- Other
- Zip Code
- 94549
- MLS ID
- 41079278
- APN
- 241010042
- Year Built
- 2024
- Stories in Building
- 1
- Possession
- COE
- Data Source
- MAXEBRDI
- Origin MLS System
- CONTRA COSTA
Contra Costa Jewish Day School
Private K-8 Religious, Nonprofit
Students: 161 Distance: 0.1mi
Contra Costa Jewish Day School
Private K-8 Elementary, Religious, Coed
Students: 148 Distance: 0.1mi
Lafayette Elementary School
Public K-5 Elementary
Students: 538 Distance: 0.9mi
Bentley Upper
Private 9-12 Nonprofit
Students: 323 Distance: 0.9mi
Happy Valley Elementary School
Public K-5 Elementary
Students: 556 Distance: 1.1mi
M. H. Stanley Middle School
Public 6-8 Middle
Students: 1227 Distance: 1.2mi
- Bed
- 2
- Bath
- 2
- Parking
- 0
- Carport - 2 Or More
- SQ FT
- 1,361
- SQ FT Source
- Builder
- Pool Info
- None
- Kitchen
- Dishwasher, Electric Range, Disposal, Oven, Refrigerator, Tankless Water Heater, Counter - Solid Surface, Electric Range/Cooktop, Garbage Disposal, Oven Built-in
- Cooling
- Central Air
- Disclosures
- Nat Hazard Disclosure
- Entry Level
- 2
- Flooring
- Hardwood, Tile
- Foundation
- Fire Place
- None
- Heating
- Heat Pump
- Laundry
- 220 Volt Outlet, Gas Dryer Hookup, In Unit
- Main Level
- Other
- Possession
- COE
- Architectural Style
- Custom
- Construction Status
- New Construction, Under Construction
- Location
- No Lot
- Roof
- Flat
- Water and Sewer
- Public
- Fee
- $500
MLS and other Information regarding properties for sale as shown in Theo have been obtained from various sources such as sellers, public records, agents and other third parties. This information may relate to the condition of the property, permitted or unpermitted uses, zoning, square footage, lot size/acreage or other matters affecting value or desirability. Unless otherwise indicated in writing, neither brokers, agents nor Theo have verified, or will verify, such information. If any such information is important to buyer in determining whether to buy, the price to pay or intended use of the property, buyer is urged to conduct their own investigation with qualified professionals, satisfy themselves with respect to that information, and to rely solely on the results of that investigation.
School data provided by GreatSchools. School service boundaries are intended to be used as reference only. To verify enrollment eligibility for a property, contact the school directly.



