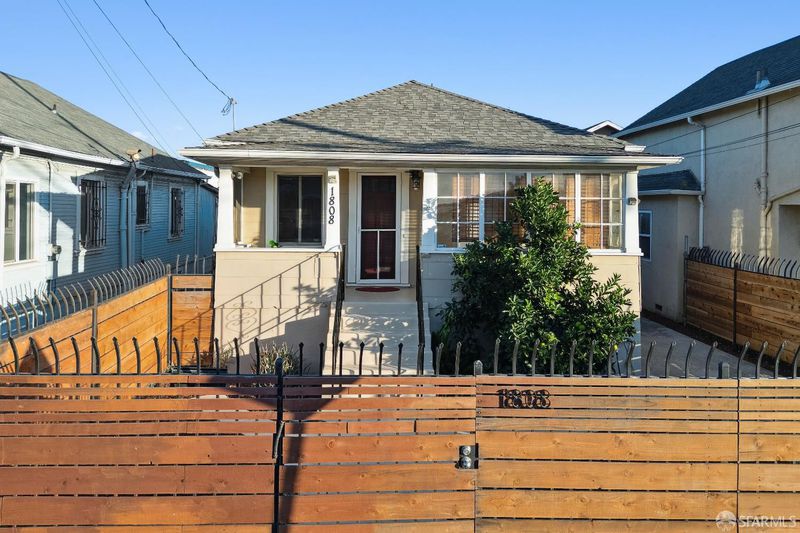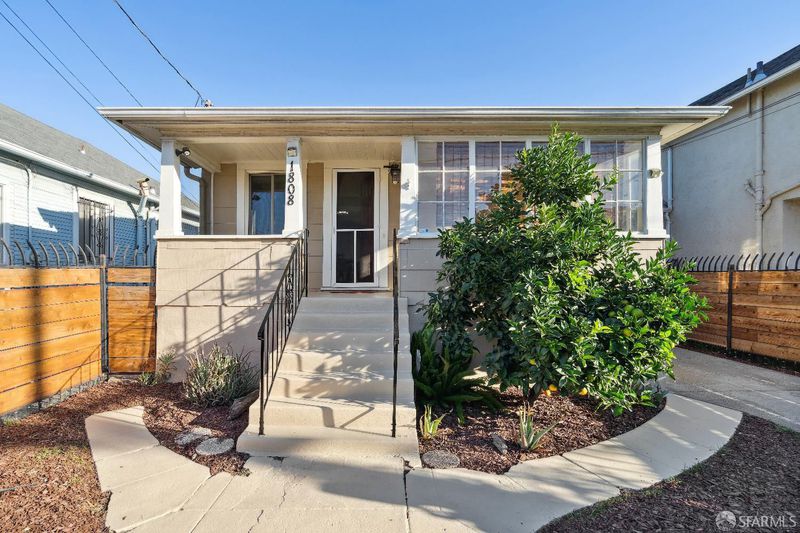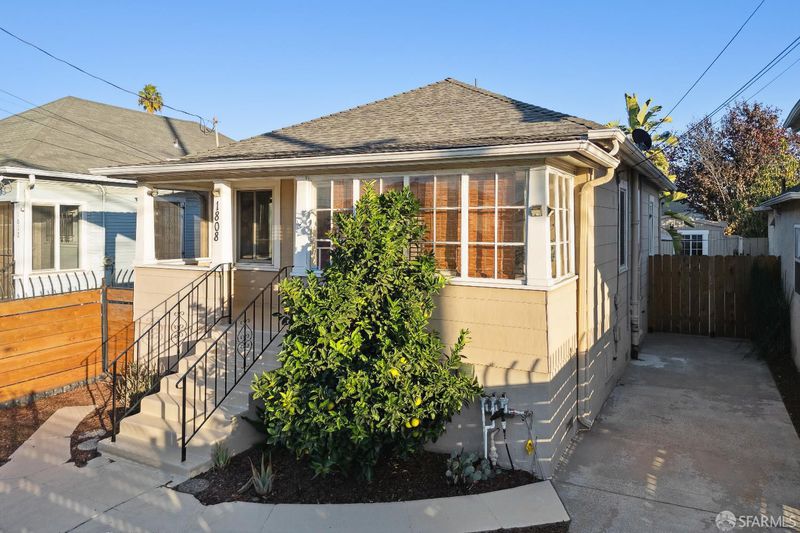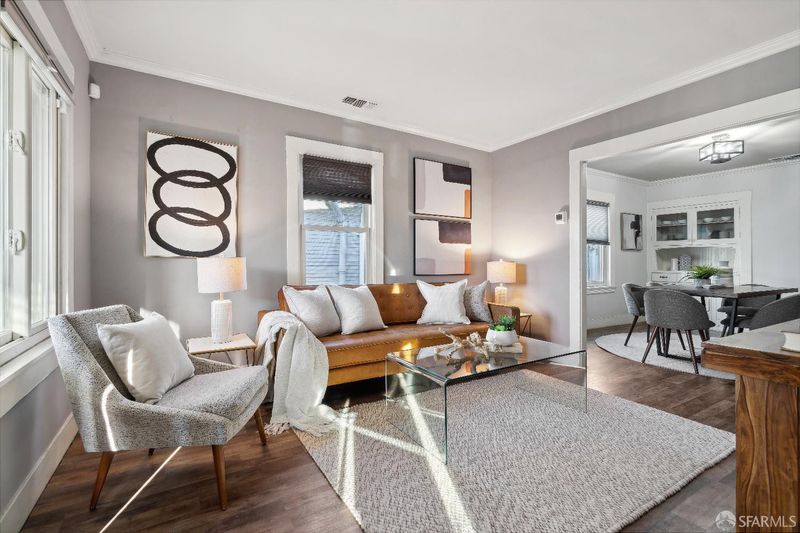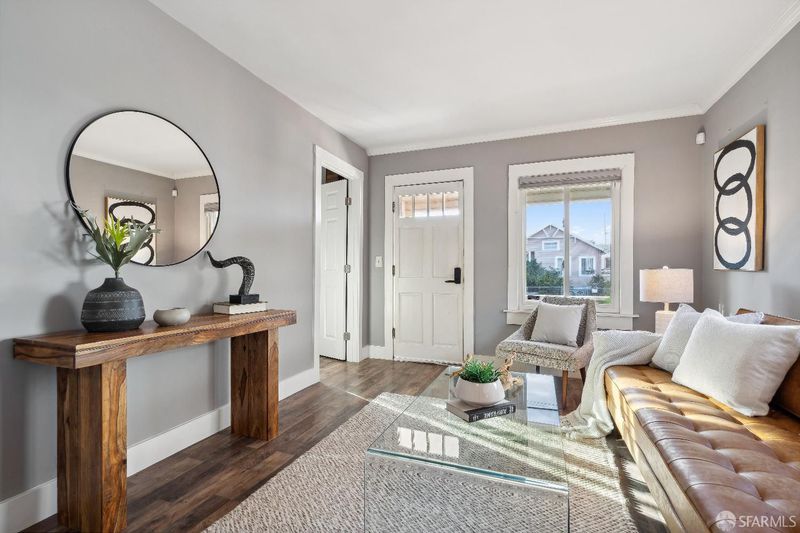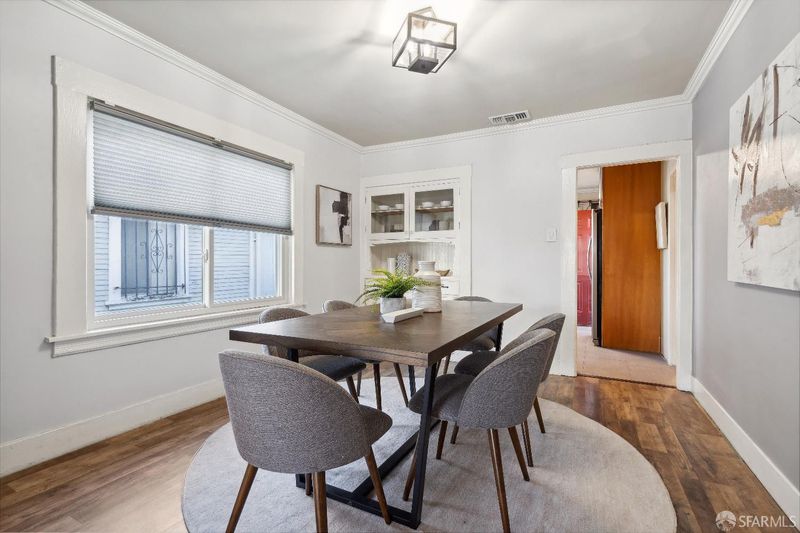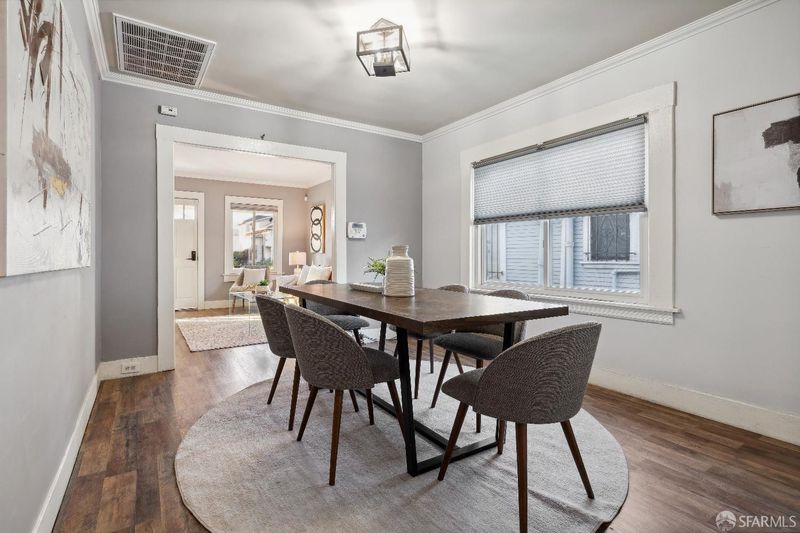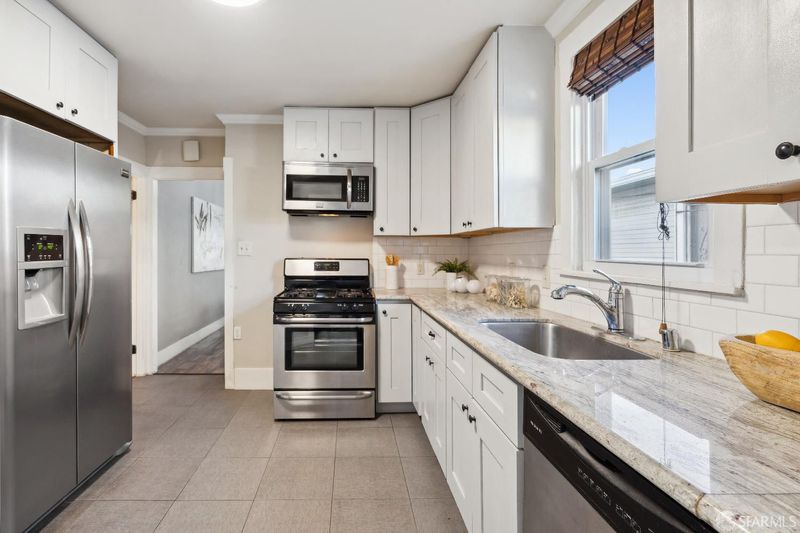
$528,000
798
SQ FT
$662
SQ/FT
1808 40th Ave
@ Foothill Blvd - 2601 - , Oakland
- 2 Bed
- 1.5 Bath
- 2 Park
- 798 sqft
- Oakland
-

-
Sat Nov 30, 1:30 pm - 4:00 pm
-
Sun Dec 1, 1:30 pm - 4:00 pm
Discover modern charm in the Fruitvale neighborhood of Oakland with this delightful 2 bedroom, 1.5 bathroom single family home. It has a sleek kitchen with modern appliances, perfect for everyday living and entertaining. An additional structure offers a versatile space ideal for a home office, art studio, or even a personal gym, complemented by extra storage and convenient driveway parking for two cars. The backyard patio provides a lovely setting for relaxing or hosting gatherings. Situated close to vibrant restaurants, shopping, BART, and major freeways, this home combines urban convenience with cozy comfort. Take the chance to make this urban retreat yours; please schedule a showing today.
- Days on Market
- 13 days
- Current Status
- Active
- Original Price
- $528,000
- List Price
- $528,000
- On Market Date
- Nov 15, 2024
- Property Type
- Single Family Residence
- District
- 2601 -
- Zip Code
- 94601
- MLS ID
- 424080045
- APN
- 033-2142-016
- Year Built
- 1908
- Stories in Building
- 0
- Possession
- Close Of Escrow
- Data Source
- SFAR
- Origin MLS System
Oakland Charter Academy
Charter 6-8 Middle, Coed
Students: 235 Distance: 0.2mi
Aspire Eres Academy
Charter K-8
Students: 237 Distance: 0.2mi
Learning Without Limits School
Charter K-5 Elementary
Students: 429 Distance: 0.2mi
Global Family School
Public K-5 Elementary
Students: 444 Distance: 0.2mi
ASCEND School
Charter K-8 Elementary
Students: 486 Distance: 0.4mi
Saint Elizabeth High School
Private 9-12 Secondary, Religious, Coed
Students: 154 Distance: 0.4mi
- Bed
- 2
- Bath
- 1.5
- Tub w/Shower Over, Window
- Parking
- 2
- Uncovered Parking Spaces 2+
- SQ FT
- 798
- SQ FT Source
- Unavailable
- Lot SQ FT
- 3,100.0
- Lot Acres
- 0.0712 Acres
- Kitchen
- Stone Counter
- Cooling
- Central
- Flooring
- Laminate, Slate
- Heating
- Central
- Laundry
- Dryer Included, Washer Included
- Main Level
- Bedroom(s), Dining Room, Full Bath(s), Kitchen, Living Room, Partial Bath(s)
- Possession
- Close Of Escrow
- Special Listing Conditions
- None
- Fee
- $0
MLS and other Information regarding properties for sale as shown in Theo have been obtained from various sources such as sellers, public records, agents and other third parties. This information may relate to the condition of the property, permitted or unpermitted uses, zoning, square footage, lot size/acreage or other matters affecting value or desirability. Unless otherwise indicated in writing, neither brokers, agents nor Theo have verified, or will verify, such information. If any such information is important to buyer in determining whether to buy, the price to pay or intended use of the property, buyer is urged to conduct their own investigation with qualified professionals, satisfy themselves with respect to that information, and to rely solely on the results of that investigation.
School data provided by GreatSchools. School service boundaries are intended to be used as reference only. To verify enrollment eligibility for a property, contact the school directly.
