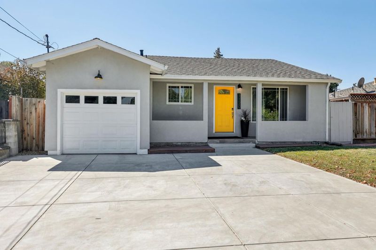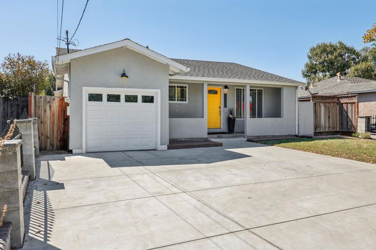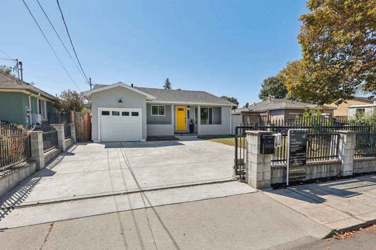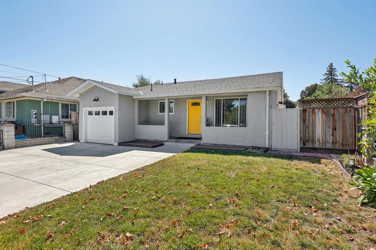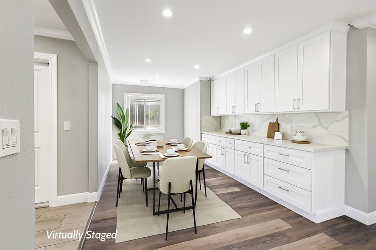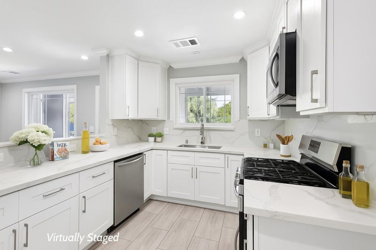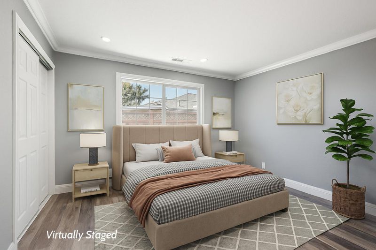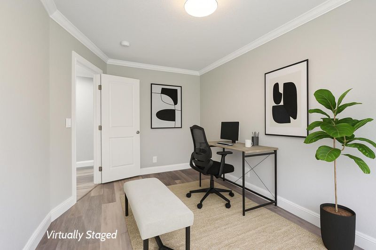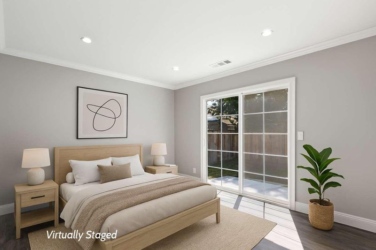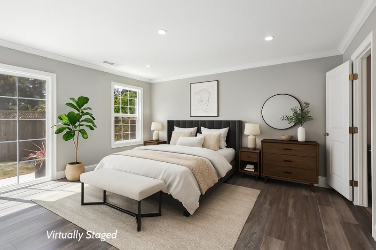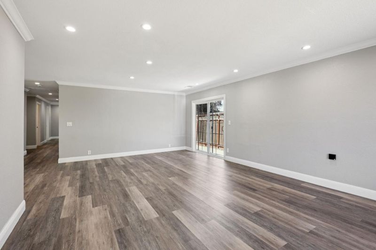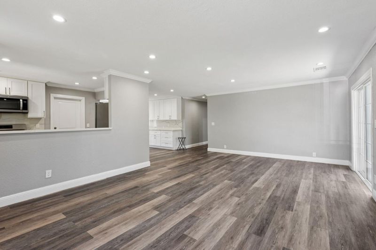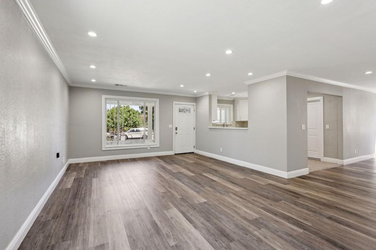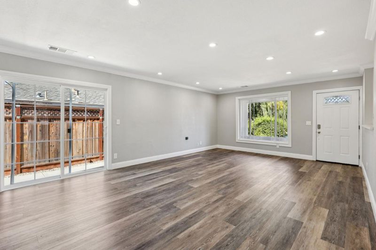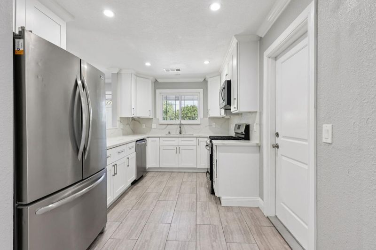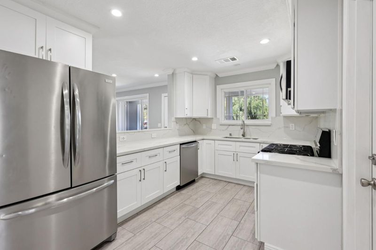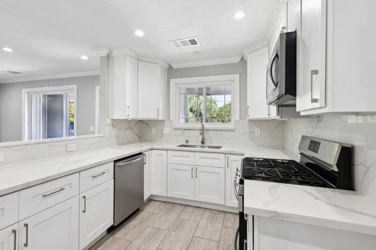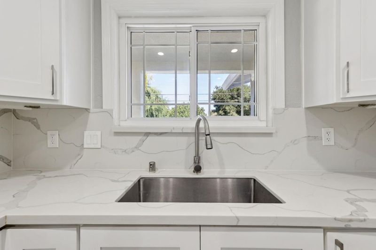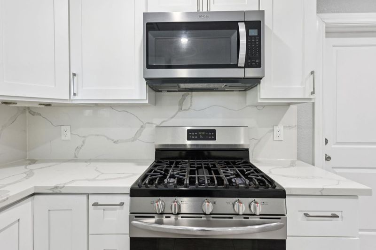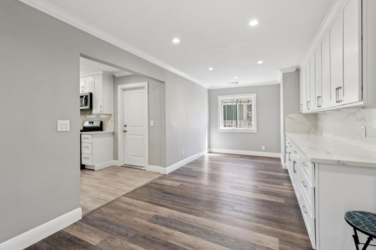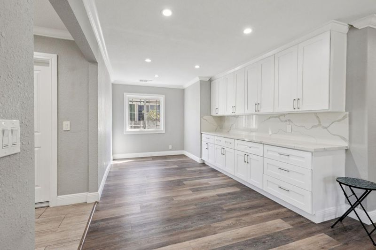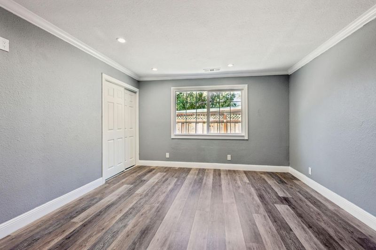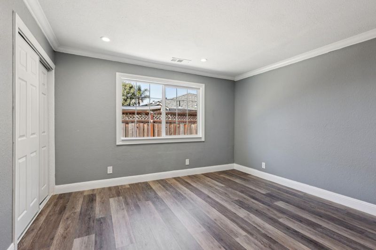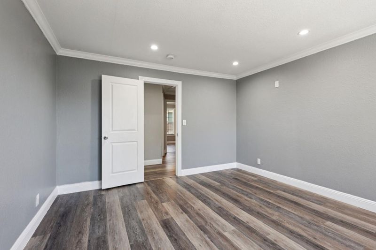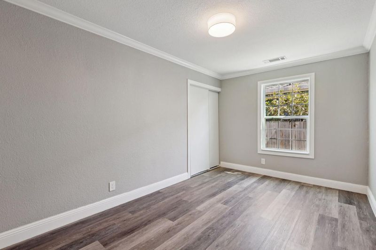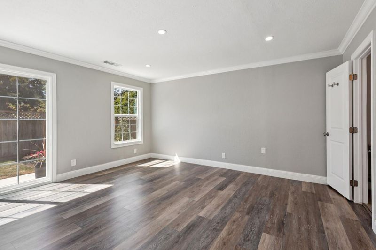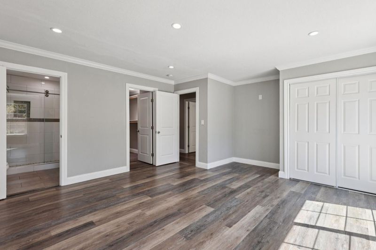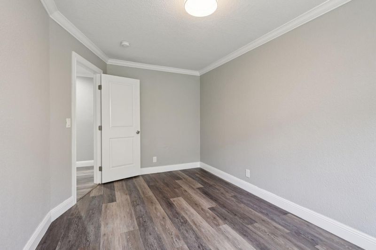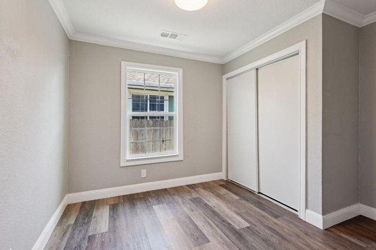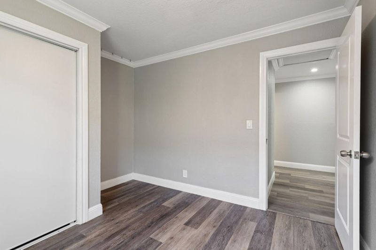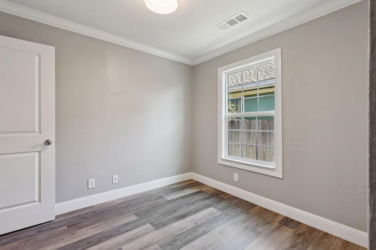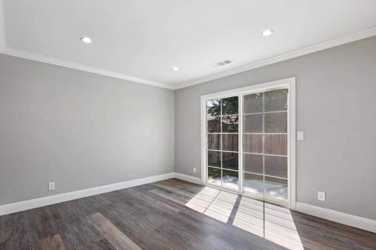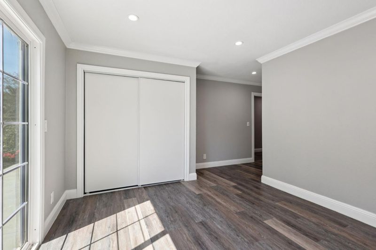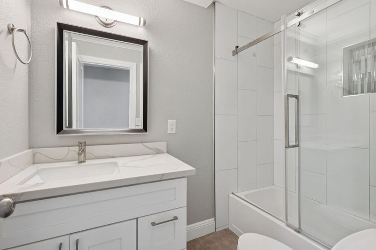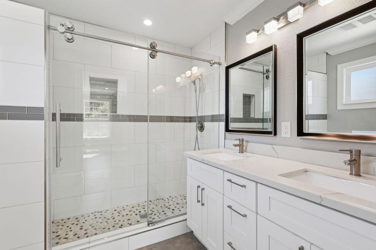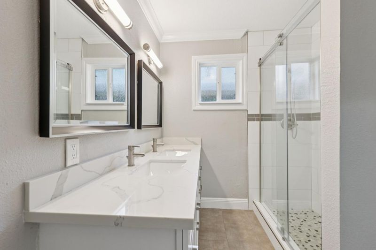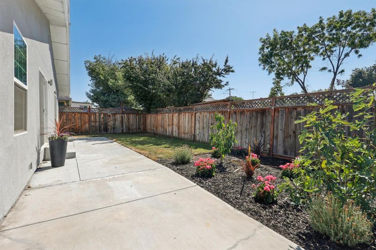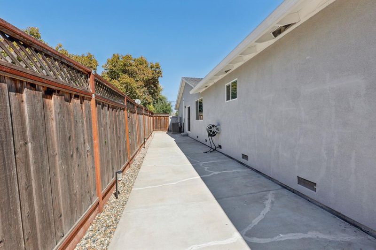
$1,549,000
2,485
SQ FT
$623
SQ/FT
1120 Alberni Street
@ Willow Road - 322 - East of U.S. 101 East Palo Alto, East Palo Alto
- 5 Bed
- 3 Bath
- 1 Park
- 2,485 sqft
- EAST PALO ALTO
-

-
Sat Sep 20, 1:00 pm - 4:00 pm
Come see this great updated five bedroom home in East Palo Alto!
-
Sun Sep 21, 1:00 pm - 4:00 pm
Come see this great updated five bedroom home in East Palo Alto!
Nestled in the heart of a quiet East Palo Alto neighborhood is this completely remodeled ranch-style home offering a captivating blend of luxury and convenience! Step inside to discover 2480 sq/ft feet of airy, light-filled living space thoughtfully arranged to cater to a contemporary lifestyle. Upon entrance one is greeted with a modern open concept floor plan perfect for everyday living. The gourmet kitchen features quartz countertops, stylish custom cabinets, and stainless-steel appliances. The kitchen opens seamlessly to a breakfast nook and large dining room great for entertaining friends or family. A rare find with five full bedrooms, three full completely remodeled baths including two primary suites. Sliding glass doors open to a tastefully landscaped backyard with fruit trees and plenty of space to relax. Centrally located to all the Silicon Valley has to offer. Close to major transportation routes, technology campuses, and great shopping dining in downtown Palo Alto and the Mid-Peninsula.
- Days on Market
- 2 days
- Current Status
- Active
- Original Price
- $1,549,000
- List Price
- $1,549,000
- On Market Date
- Sep 18, 2025
- Property Type
- Single Family Home
- Area
- 322 - East of U.S. 101 East Palo Alto
- Zip Code
- 94303
- MLS ID
- ML82022055
- APN
- 062-132-040
- Year Built
- 1940
- Stories in Building
- 1
- Possession
- Unavailable
- Data Source
- MLSL
- Origin MLS System
- MLSListings, Inc.
Ravenswood Comprehensive Middle
Public 6-8
Students: 474 Distance: 0.2mi
Casa Dei Bambini School
Private K-1
Students: 7 Distance: 0.2mi
Green Oaks Academy
Public K-5 Elementary
Students: 35 Distance: 0.2mi
Cesar Chavez Elementary School
Public 6-8 Middle
Students: 121 Distance: 0.2mi
Los Robles Magnet Academy
Public K-8 Coed
Students: 257 Distance: 0.2mi
Mid-Peninsula High School
Private 9-12 Secondary, Core Knowledge
Students: 135 Distance: 0.3mi
- Bed
- 5
- Bath
- 3
- Parking
- 1
- Attached Garage, Electric Gate, On Street, Parking Area
- SQ FT
- 2,485
- SQ FT Source
- Unavailable
- Lot SQ FT
- 6,000.0
- Lot Acres
- 0.137741 Acres
- Cooling
- Central AC
- Dining Room
- Dining Area in Family Room
- Disclosures
- Natural Hazard Disclosure
- Family Room
- Kitchen / Family Room Combo
- Foundation
- Concrete Perimeter and Slab
- Heating
- Central Forced Air
- Architectural Style
- Ranch
- Fee
- Unavailable
MLS and other Information regarding properties for sale as shown in Theo have been obtained from various sources such as sellers, public records, agents and other third parties. This information may relate to the condition of the property, permitted or unpermitted uses, zoning, square footage, lot size/acreage or other matters affecting value or desirability. Unless otherwise indicated in writing, neither brokers, agents nor Theo have verified, or will verify, such information. If any such information is important to buyer in determining whether to buy, the price to pay or intended use of the property, buyer is urged to conduct their own investigation with qualified professionals, satisfy themselves with respect to that information, and to rely solely on the results of that investigation.
School data provided by GreatSchools. School service boundaries are intended to be used as reference only. To verify enrollment eligibility for a property, contact the school directly.
