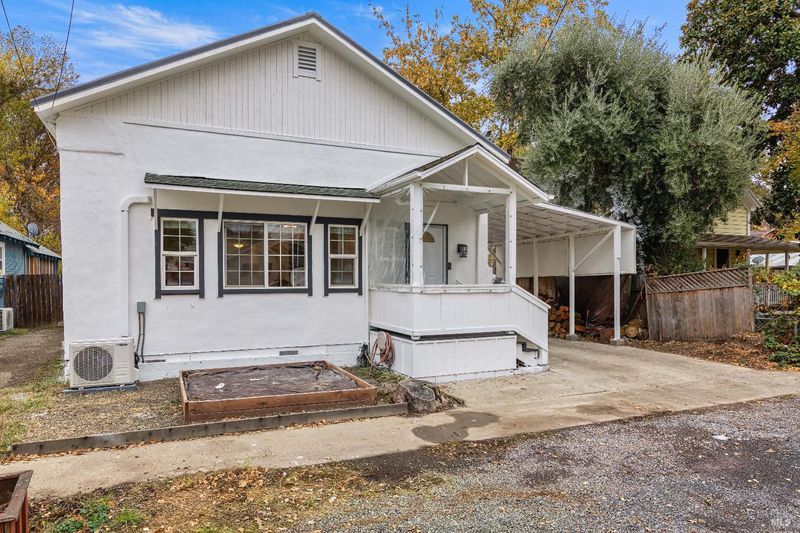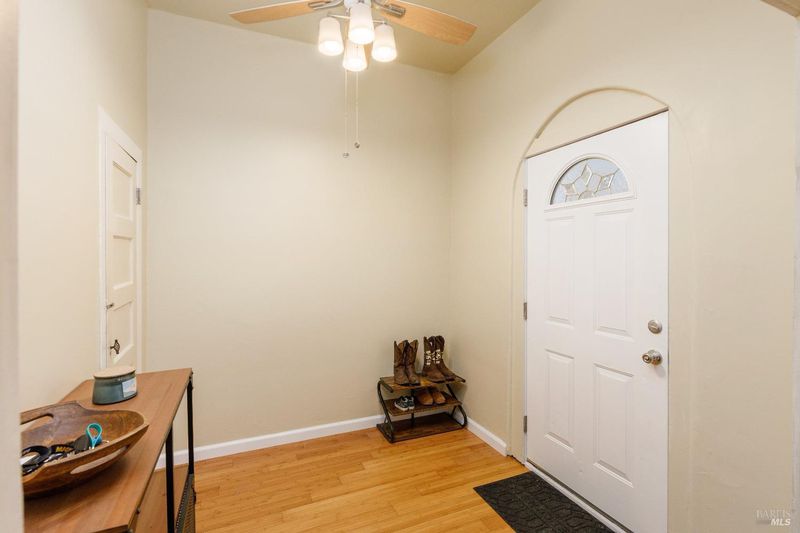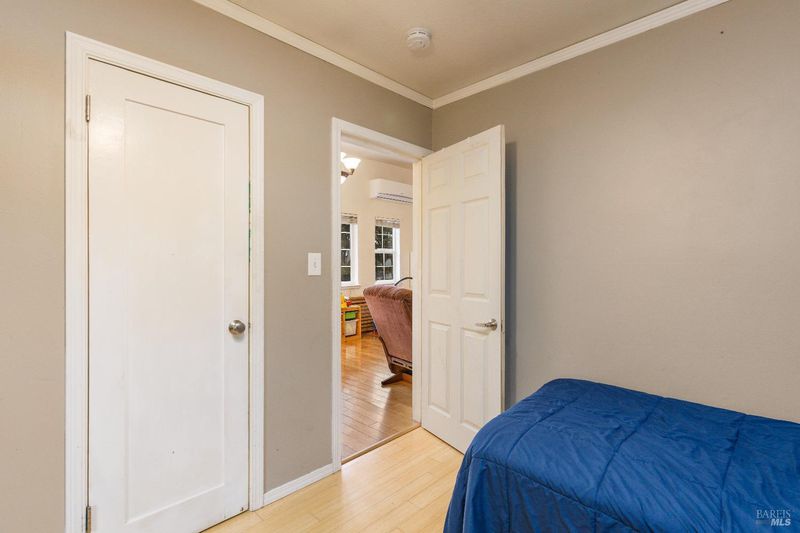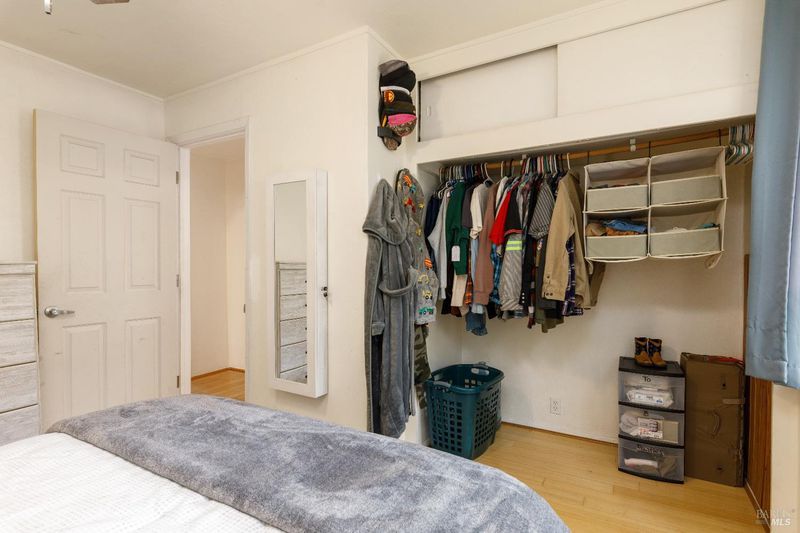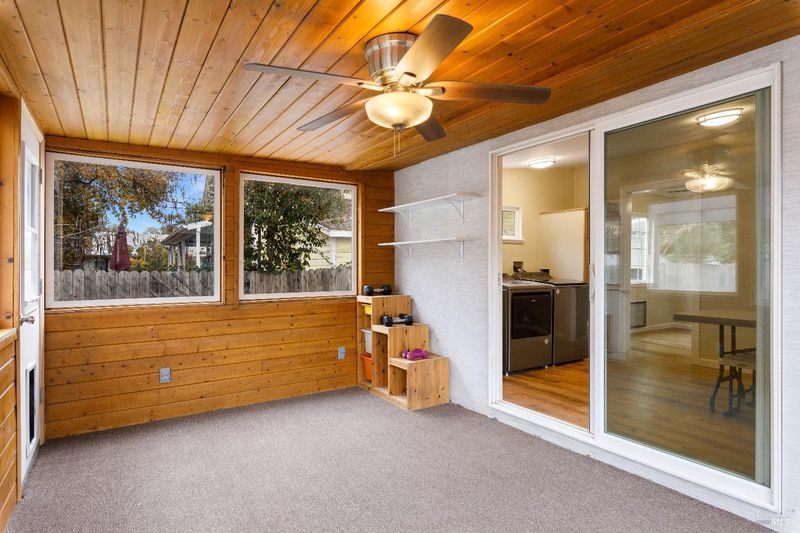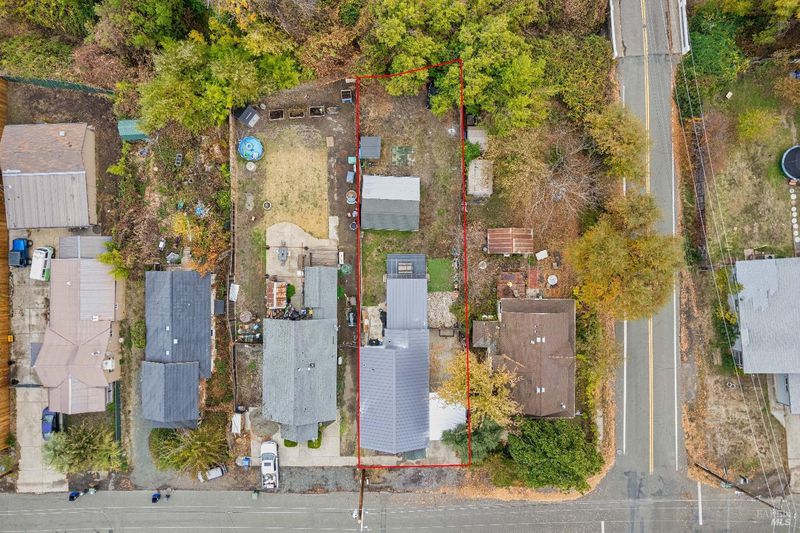
$385,000
1,300
SQ FT
$296
SQ/FT
9528 Washington Street
@ 1st - Lake County, Upper Lake
- 3 Bed
- 1 Bath
- 4 Park
- 1,300 sqft
- Upper Lake
-

Turn Key and Timeless in the Heart of Upper Lake! Welcome to 9528 Washington St, built in 1950, still resembling the charm of its era, with today's modern touches. You won't miss the newly installed metal roof, fresh exterior paint, and charming character the exterior offers. Enter into the inviting living room with wood stove, new tile mantle, wood floors and bright windows. One of three bedrooms is off of the living area with room for 2 beds, and a spacious closet. Down the hall, with arched accents, you will find the second bedroom with ample storage, the full bath with linens space, and a shower/tub combo. The 3rd bedroom is tucked away for privacy. The kitchen offers a surprising amount of storage and counter space, stainless appliances and tile backsplash. Off of the kitchen is the laundry area, as well as what is currently used as the dining room, giving potential for a variety of uses. Spend your days, no matter the weather, in the enclosed porch that doubles as an additional living area, play room, sun room, or whatever fits your needs. The lot is oversized with a detached storage building that could easily be converted into and ADU, or workshop. There is tons of room for gardening, play structures, and entertaining. The concrete driveway is 3 car lengths deep.
- Days on Market
- 6 days
- Current Status
- Active
- Original Price
- $385,000
- List Price
- $385,000
- On Market Date
- Nov 20, 2024
- Property Type
- Single Family Residence
- Area
- Lake County
- Zip Code
- 95485
- MLS ID
- 324090646
- APN
- 027-195-080-000
- Year Built
- 1950
- Stories in Building
- Unavailable
- Possession
- Close Of Escrow
- Data Source
- BAREIS
- Origin MLS System
Upper Lake Elementary School
Public K-5 Elementary
Students: 353 Distance: 0.3mi
Upper Lake High School
Public 9-12 Secondary
Students: 293 Distance: 0.4mi
Upper Lake Community Day School
Public 9-12 Opportunity Community
Students: 2 Distance: 0.4mi
Clover Valley High (Continuation) School
Public 9-12 Continuation
Students: 17 Distance: 0.4mi
Upper Lake Middle School
Public 6-8 Middle
Students: 190 Distance: 0.4mi
Upper Lake Adult Education
Public n/a
Students: 20 Distance: 0.4mi
- Bed
- 3
- Bath
- 1
- Tub w/Shower Over
- Parking
- 4
- Covered, Uncovered Parking Spaces 2+
- SQ FT
- 1,300
- SQ FT Source
- Not Verified
- Lot SQ FT
- 6,970.0
- Lot Acres
- 0.16 Acres
- Kitchen
- Breakfast Room, Synthetic Counter
- Cooling
- MultiZone
- Flooring
- Wood
- Foundation
- Concrete Perimeter
- Fire Place
- Wood Stove
- Heating
- MultiZone, Wood Stove
- Laundry
- Inside Area
- Main Level
- Bedroom(s), Kitchen, Living Room, Primary Bedroom
- Views
- Downtown, Mountains
- Possession
- Close Of Escrow
- Fee
- $0
MLS and other Information regarding properties for sale as shown in Theo have been obtained from various sources such as sellers, public records, agents and other third parties. This information may relate to the condition of the property, permitted or unpermitted uses, zoning, square footage, lot size/acreage or other matters affecting value or desirability. Unless otherwise indicated in writing, neither brokers, agents nor Theo have verified, or will verify, such information. If any such information is important to buyer in determining whether to buy, the price to pay or intended use of the property, buyer is urged to conduct their own investigation with qualified professionals, satisfy themselves with respect to that information, and to rely solely on the results of that investigation.
School data provided by GreatSchools. School service boundaries are intended to be used as reference only. To verify enrollment eligibility for a property, contact the school directly.
