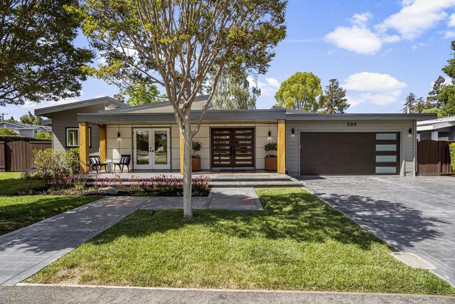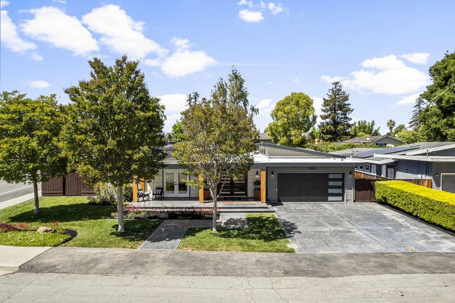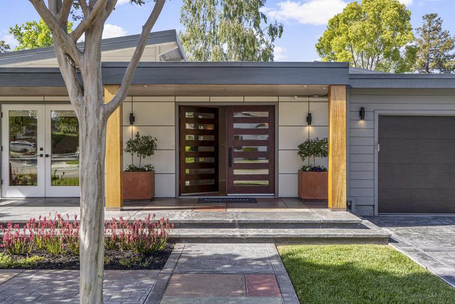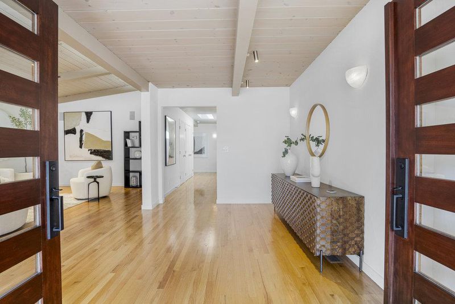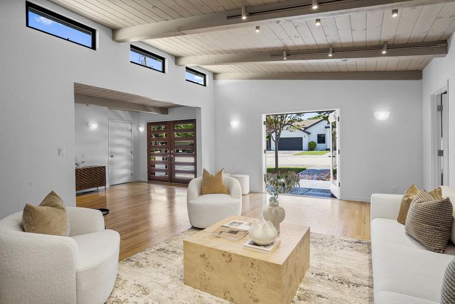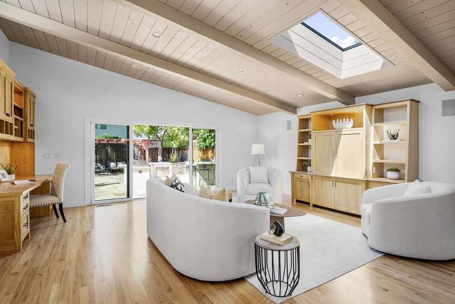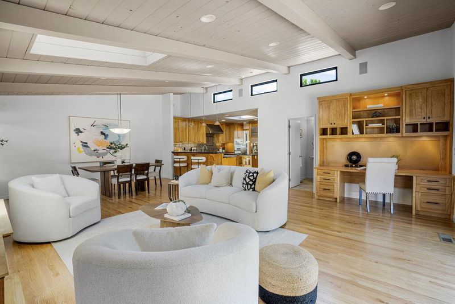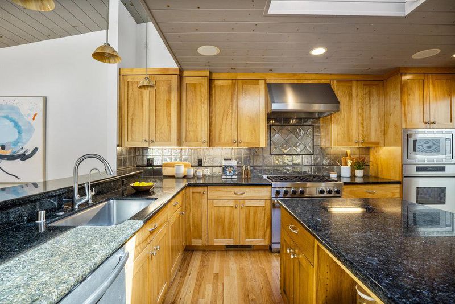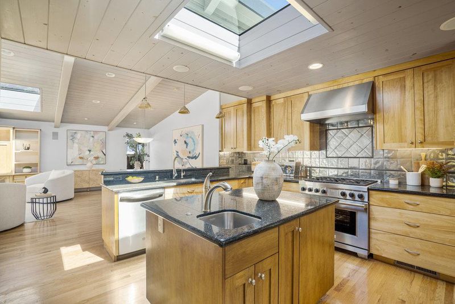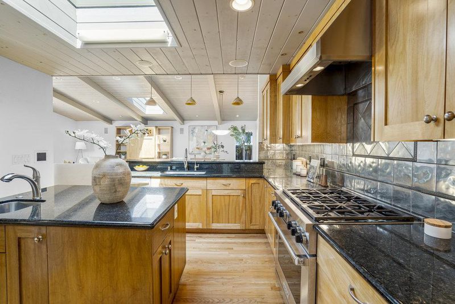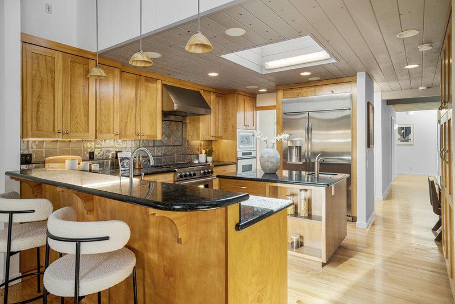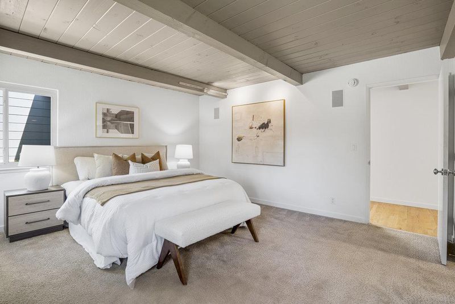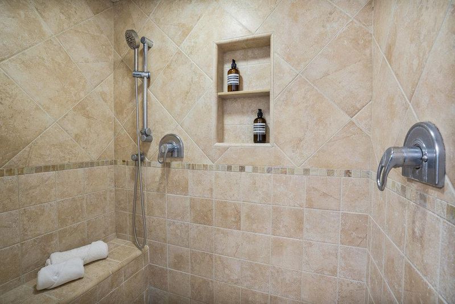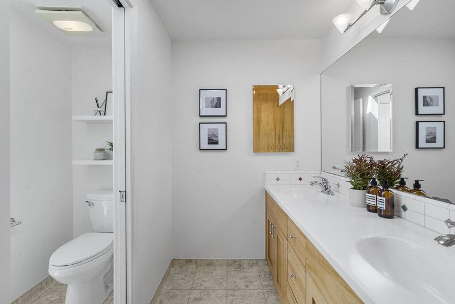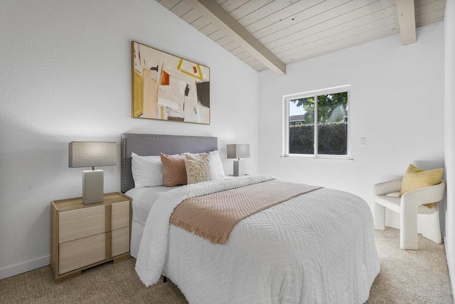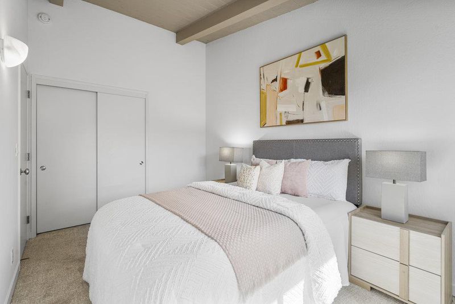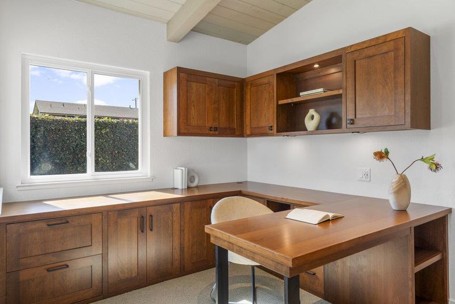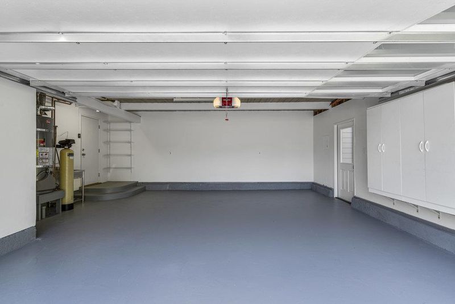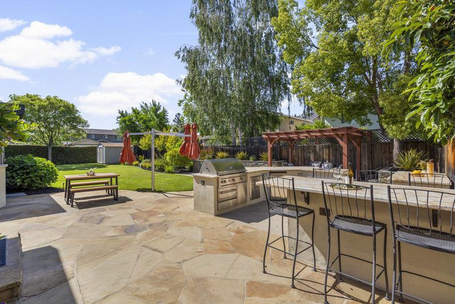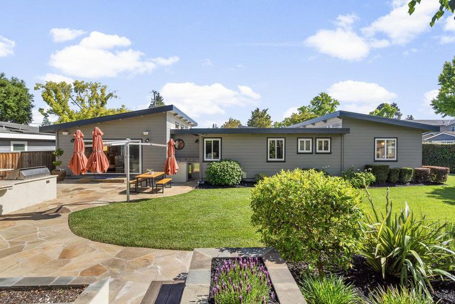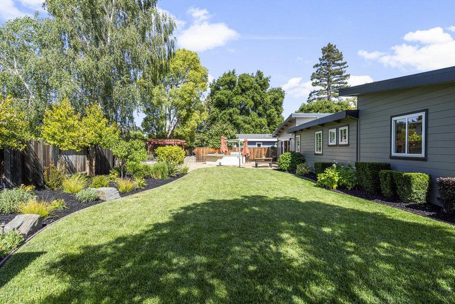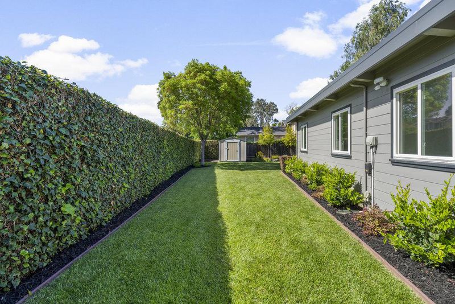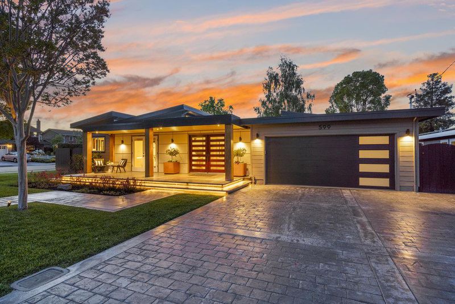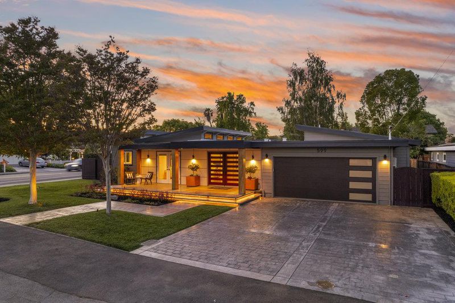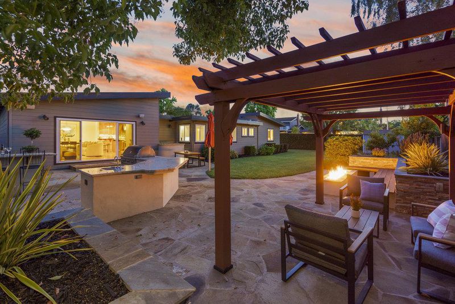
$3,998,000
2,749
SQ FT
$1,454
SQ/FT
599 Dawn Drive
@ Spinosa - 19 - Sunnyvale, Sunnyvale
- 4 Bed
- 3 Bath
- 6 Park
- 2,749 sqft
- SUNNYVALE
-

-
Sat May 24, 1:30 pm - 4:30 pm
Come meet the Property Nerds from the Boyenga Team!
-
Sat May 24, 1:30 pm - 4:30 pm
Come meet the Property Nerds from the Boyenga Team!
-
Sun May 25, 1:30 pm - 4:30 pm
Come meet the Property Nerds from the Boyenga Team!
Sophisticated Contemporary Eichler in Coveted Sunnymount Gardens/Las Palmas Park Experience iconic mid-century modern design reimagined for today in this stunning single-story Eichler home, fully redesigned by CAL Design Architects with an effective age of 2003. Located on a tree-lined street in one of Sunnyvales most desirable neighborhoods, this 4-bed, 3-bath home with a dedicated office offers approx. 2,749 SF of artfully crafted living space. Rooted in the design principles of The Not So Big House, the layout emphasizes comfort, flow & intentionality. Signature features include tongue-and-groove ceilings, cathedral beams, clerestory windows, Red Oak hardwood floors & a dramatic great rm with a built-in media center & speaker system. The chefs kitchen impresses w/ granite slab countertops, red birch cabinetry, GE Monogram appliances, and a 6-burner Wolf range. The grand primary suite offers a California Closets walk-in and spa-inspired bath. A separate office, modern mudroom, leased solar, Andersen dual-pane windows, and a high-efficiency furnace add everyday ease. The entertainers backyard showcases a Lynx BBQ kitchen, wet bar, fire pit & lush lawn. Close to Las Palmas Park, Caltrain, downtown Sunnyvale, and major tech. Top Schools: Cumberland, Sunnyvale Middle, Fremont High
- Days on Market
- 1 day
- Current Status
- Active
- Original Price
- $3,998,000
- List Price
- $3,998,000
- On Market Date
- May 23, 2025
- Property Type
- Single Family Home
- Area
- 19 - Sunnyvale
- Zip Code
- 94087
- MLS ID
- ML82007755
- APN
- 201-32-017
- Year Built
- 2003
- Stories in Building
- 1
- Possession
- COE
- Data Source
- MLSL
- Origin MLS System
- MLSListings, Inc.
Champion Kinder International School
Private K
Students: 128 Distance: 0.3mi
Adult And Community Education
Public n/a Adult Education
Students: NA Distance: 0.5mi
Challenger - Sunnyvale
Private PK-8 Elementary, Coed
Students: 554 Distance: 0.5mi
Cumberland Elementary School
Public K-5 Elementary
Students: 806 Distance: 0.6mi
North County Regional Occupational Program School
Public 9-12
Students: NA Distance: 0.6mi
Community Day School
Public 9-12 Opportunity Community
Students: 8 Distance: 0.6mi
- Bed
- 4
- Bath
- 3
- Double Sinks, Shower over Tub - 1, Skylight, Solid Surface, Stall Shower - 2+, Tile, Updated Bath
- Parking
- 6
- Attached Garage, Gate / Door Opener, Lighted Parking Area, Off-Street Parking, On Street, Parking Area
- SQ FT
- 2,749
- SQ FT Source
- Unavailable
- Lot SQ FT
- 9,366.0
- Lot Acres
- 0.215014 Acres
- Pool Info
- None
- Kitchen
- Countertop - Granite, Dishwasher, Exhaust Fan, Garbage Disposal, Hood Over Range, Ice Maker, Island, Island with Sink, Microwave, Oven - Built-In, Oven - Double, Oven - Self Cleaning, Oven Range - Built-In, Gas, Refrigerator, Skylight
- Cooling
- None
- Dining Room
- Breakfast Bar, Dining Area, Dining Area in Family Room, Dining Area in Living Room, Dining Bar, Eat in Kitchen, Skylight
- Disclosures
- Lead Base Disclosure, Natural Hazard Disclosure, NHDS Report
- Family Room
- Kitchen / Family Room Combo
- Flooring
- Carpet, Hardwood, Tile, Vinyl / Linoleum
- Foundation
- Concrete Perimeter and Slab, Post and Beam
- Heating
- Central Forced Air - Gas, Forced Air, Gas
- Laundry
- Electricity Hookup (110V), Gas Hookup, Inside
- Views
- Hills, Mountains, Neighborhood
- Possession
- COE
- Architectural Style
- Contemporary, Custom, Eichler, Flat, Modern / High Tech
- Fee
- Unavailable
MLS and other Information regarding properties for sale as shown in Theo have been obtained from various sources such as sellers, public records, agents and other third parties. This information may relate to the condition of the property, permitted or unpermitted uses, zoning, square footage, lot size/acreage or other matters affecting value or desirability. Unless otherwise indicated in writing, neither brokers, agents nor Theo have verified, or will verify, such information. If any such information is important to buyer in determining whether to buy, the price to pay or intended use of the property, buyer is urged to conduct their own investigation with qualified professionals, satisfy themselves with respect to that information, and to rely solely on the results of that investigation.
School data provided by GreatSchools. School service boundaries are intended to be used as reference only. To verify enrollment eligibility for a property, contact the school directly.
