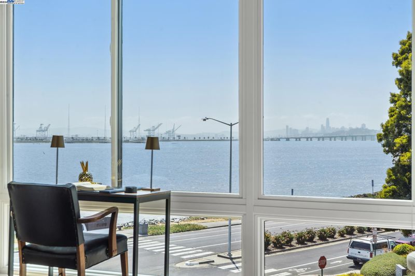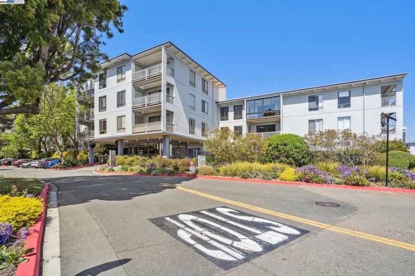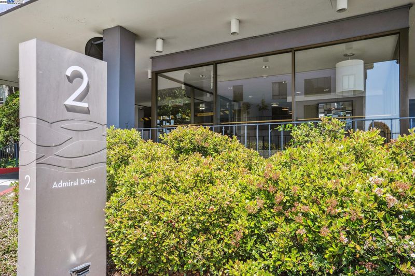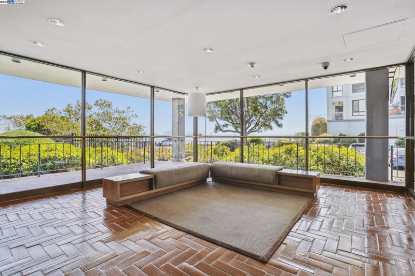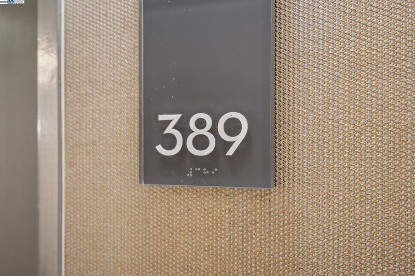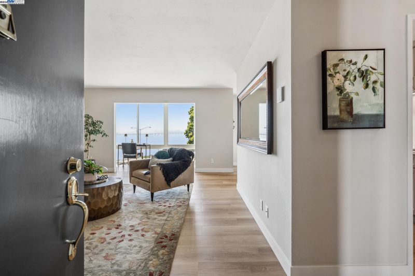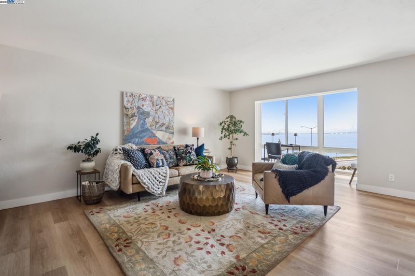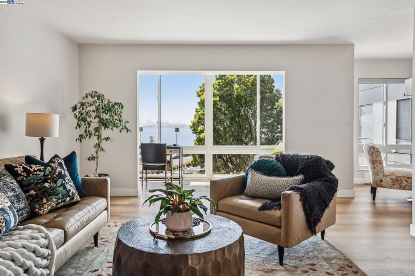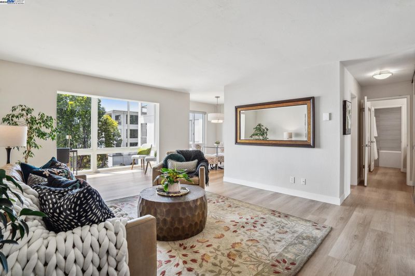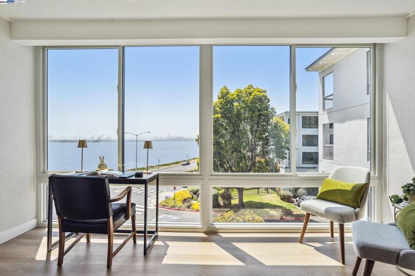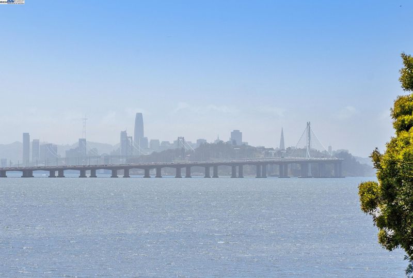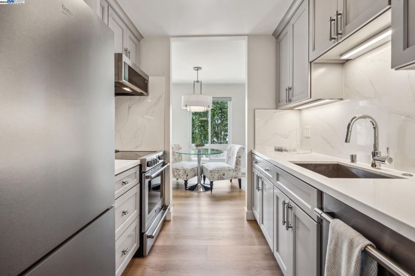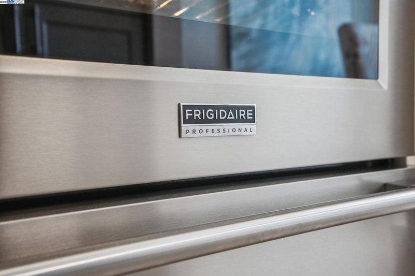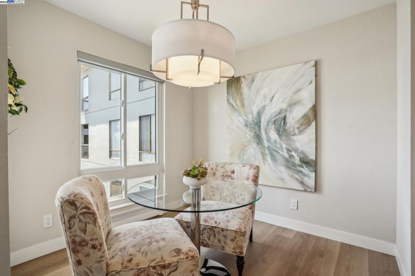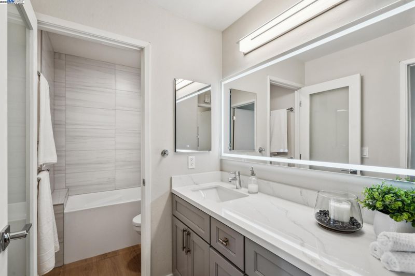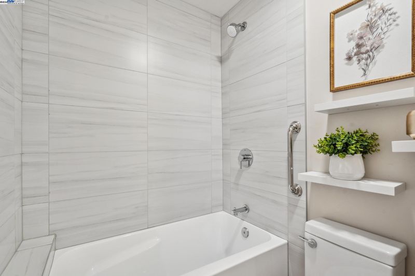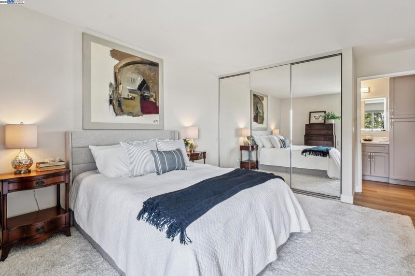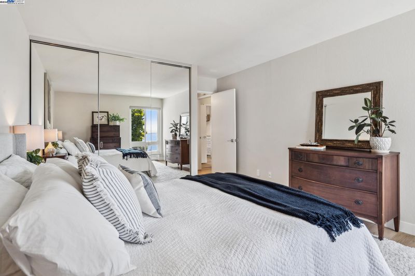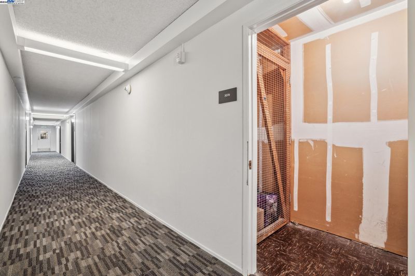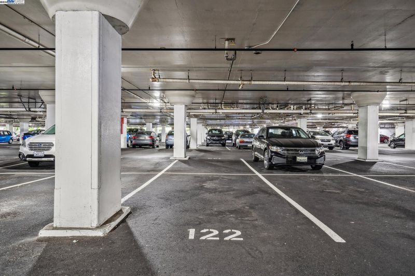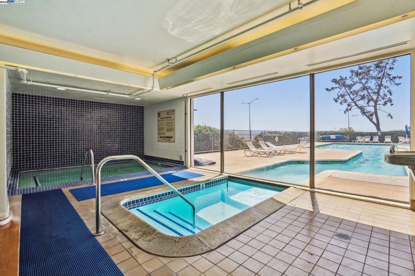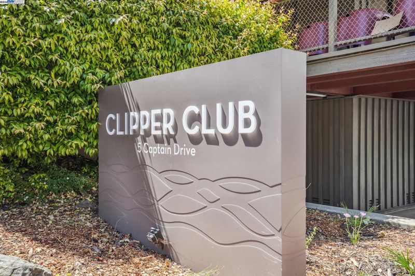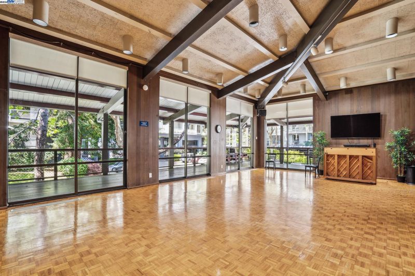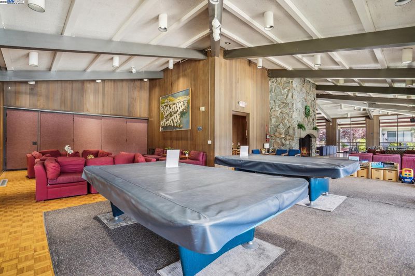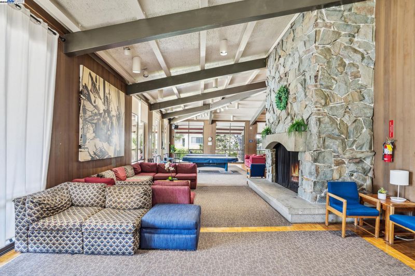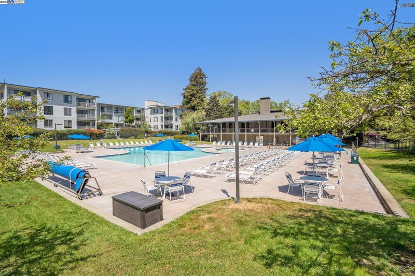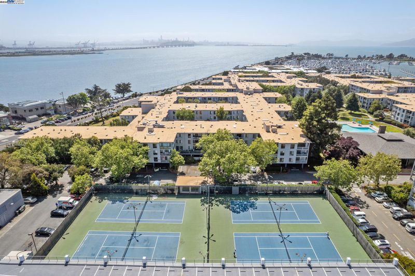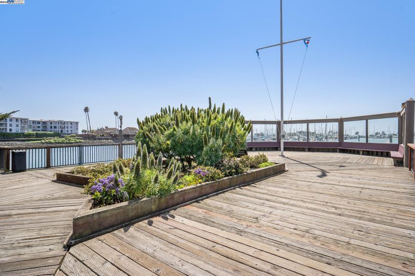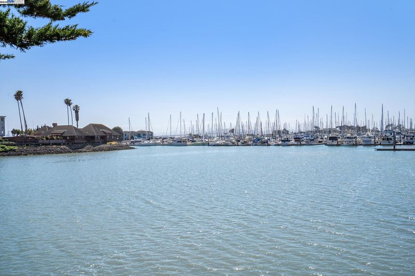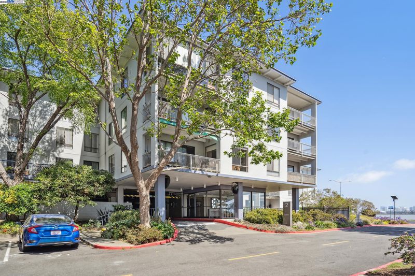
$495,000
749
SQ FT
$661
SQ/FT
2 Admiral Dr, #B389
@ Powell - Watergate, Emeryville
- 1 Bed
- 1 Bath
- 1 Park
- 749 sqft
- Emeryville
-

-
Sat May 10, 2:00 pm - 4:00 pm
Stunning San Francisco Bay Views
-
Sun May 11, 2:00 pm - 4:00 pm
Stunning San Francisco Bay Views
-
Sat May 17, 2:00 pm - 4:00 pm
Stunning San Francisco Bay Views
-
Sun May 18, 2:00 pm - 4:00 pm
Stunning San Francisco Bay Views
Wake up every day to breathtakingly clear views of the Bay Bridge and San Francisco skyline from this fully renovated 3rd-floor residence. As evening sets in, the sparkling city lights and illuminated bridge offer a magical backdrop, best enjoyed from the enclosed balcony that adds comfortable living space all year round. This move-in ready 1-bedroom, 1-bathroom home has been thoughtfully upgraded throughout. Highlights include a fully remodeled kitchen and bathroom with all-new appliances, custom cabinetry, and contemporary hardware. Additional improvements feature resurfaced and freshly painted ceilings, new flooring, modern lighting, Andersen windows, a smart Mysa thermostat, and efficient baseboard heaters. New interior doors, mirrored closet doors, custom closet shelving, and updated window shades enhance both style and functionality. Easy access to SF via Powell St. entrance and nearby Emery-Go-Round shuttle to BART. Close to dining, shopping, waterfront parks, and marina. Resort amenities: EV charging, pools, tennis, gym, sauna, Clipper Club, package room, parking, and more—plus stunning views!
- Current Status
- New
- Original Price
- $495,000
- List Price
- $495,000
- On Market Date
- May 8, 2025
- Property Type
- Condominium
- D/N/S
- Watergate
- Zip Code
- 94608
- MLS ID
- 41096607
- APN
- 491528540
- Year Built
- 1973
- Stories in Building
- 1
- Possession
- COE
- Data Source
- MAXEBRDI
- Origin MLS System
- BAY EAST
Pacific Rim International
Private K-6 Elementary, Coed
Students: 74 Distance: 1.0mi
Anna Yates Elementary School
Public K-8 Elementary
Students: 534 Distance: 1.2mi
Aspire Berkley Maynard Academy
Charter K-8 Elementary
Students: 587 Distance: 1.3mi
Emery Secondary School
Public 9-12 Secondary
Students: 183 Distance: 1.4mi
Yu Ming Charter School
Charter K-8
Students: 445 Distance: 1.4mi
Global Montessori International School
Private K-2
Students: 6 Distance: 1.5mi
- Bed
- 1
- Bath
- 1
- Parking
- 1
- Covered, Off Street, Space Per Unit - 1
- SQ FT
- 749
- SQ FT Source
- Public Records
- Lot SQ FT
- 114,487.0
- Lot Acres
- 2.63 Acres
- Pool Info
- See Remarks, Community
- Kitchen
- Dishwasher, Electric Range, Disposal, Microwave, Refrigerator, Counter - Stone, Electric Range/Cooktop, Garbage Disposal, Updated Kitchen
- Cooling
- None
- Disclosures
- Nat Hazard Disclosure, Disclosure Package Avail
- Entry Level
- 3
- Flooring
- Vinyl
- Foundation
- Fire Place
- None
- Heating
- Baseboard
- Laundry
- Community Facility
- Main Level
- Other
- Views
- Bay, Bay Bridge, City Lights, San Francisco, Water
- Possession
- COE
- Architectural Style
- Traditional
- Construction Status
- Existing
- Roof
- Composition Shingles
- Water and Sewer
- Public
- Fee
- $673
MLS and other Information regarding properties for sale as shown in Theo have been obtained from various sources such as sellers, public records, agents and other third parties. This information may relate to the condition of the property, permitted or unpermitted uses, zoning, square footage, lot size/acreage or other matters affecting value or desirability. Unless otherwise indicated in writing, neither brokers, agents nor Theo have verified, or will verify, such information. If any such information is important to buyer in determining whether to buy, the price to pay or intended use of the property, buyer is urged to conduct their own investigation with qualified professionals, satisfy themselves with respect to that information, and to rely solely on the results of that investigation.
School data provided by GreatSchools. School service boundaries are intended to be used as reference only. To verify enrollment eligibility for a property, contact the school directly.
