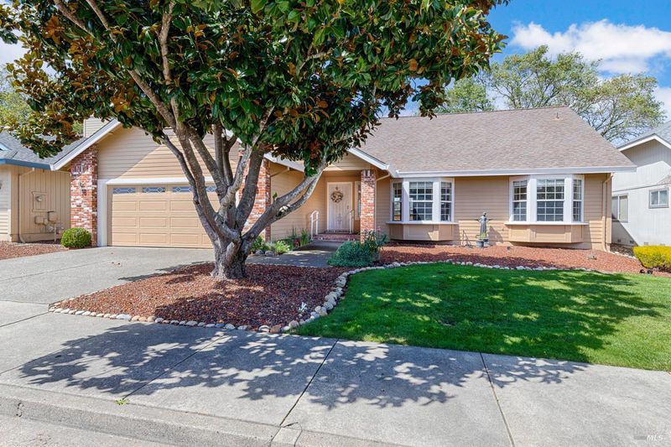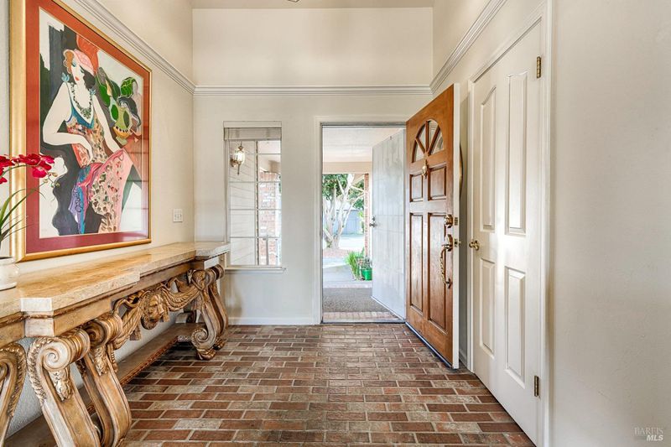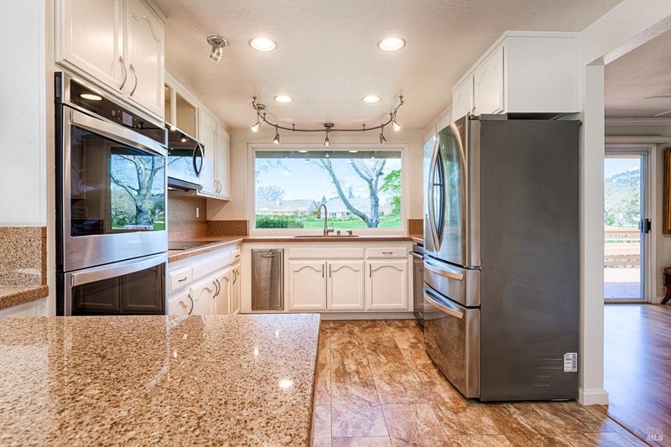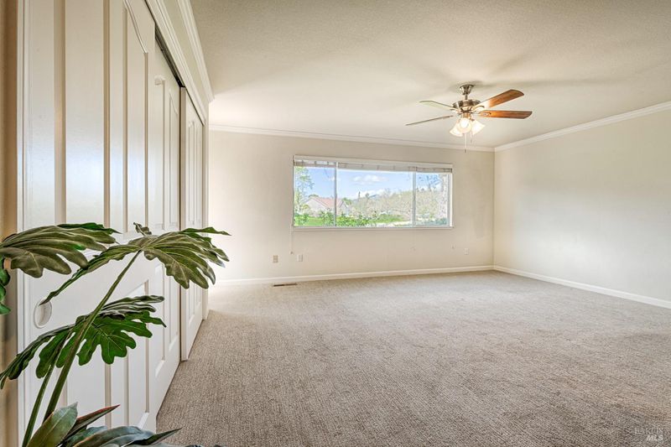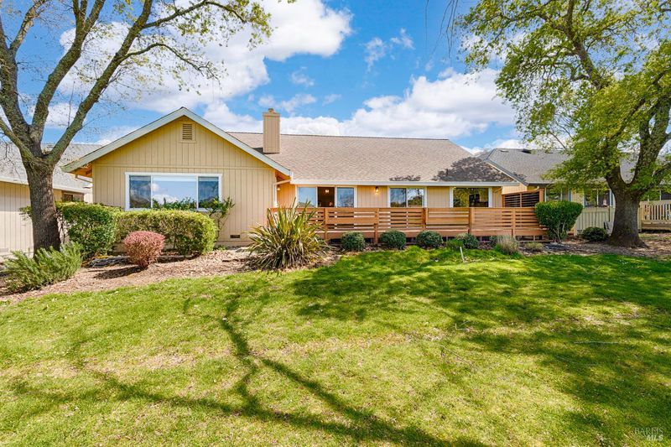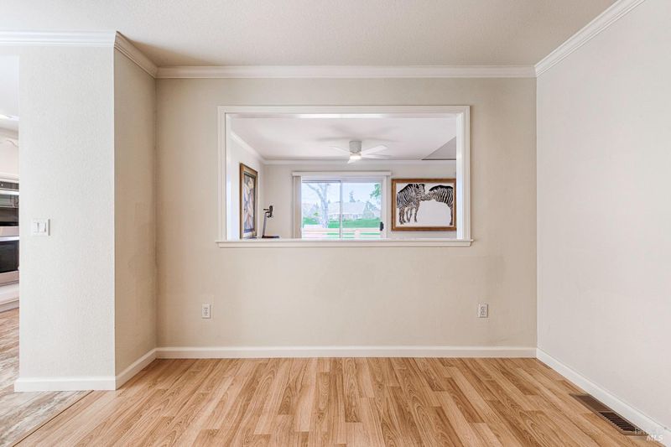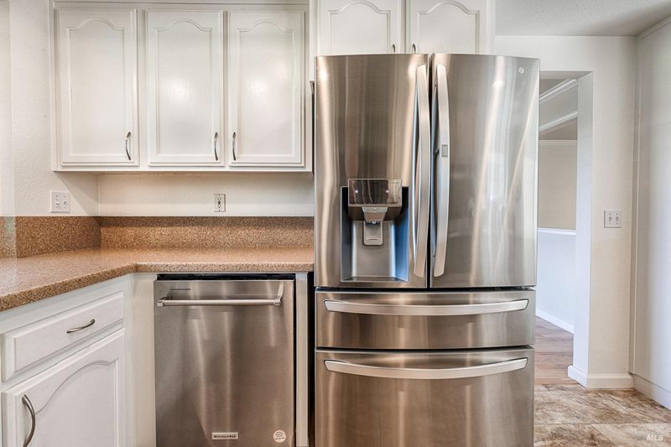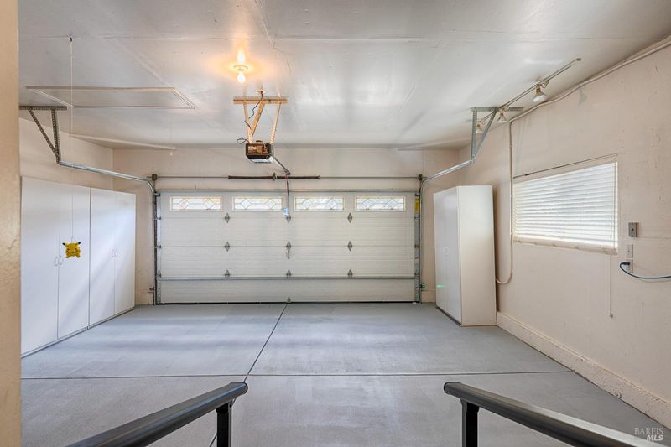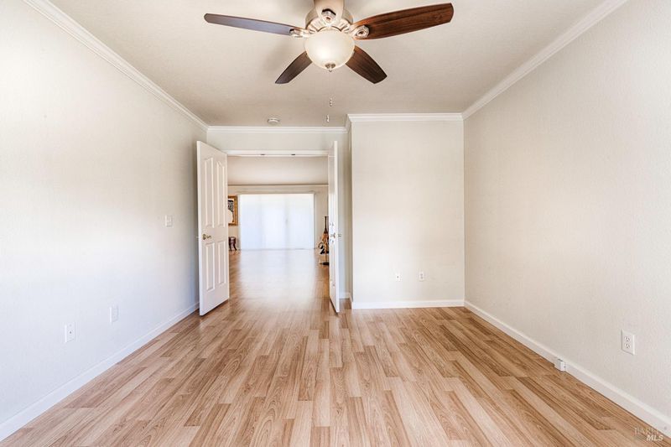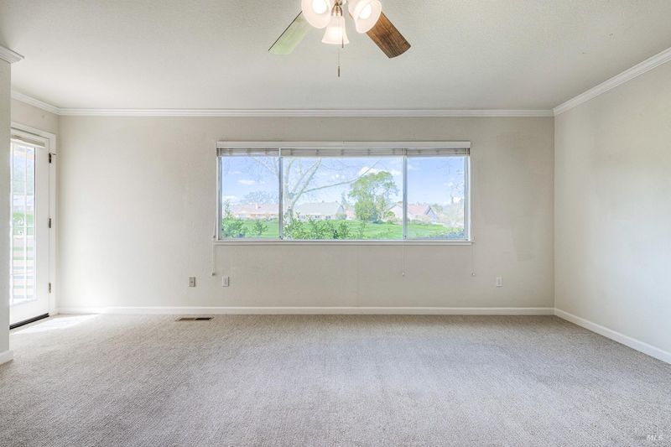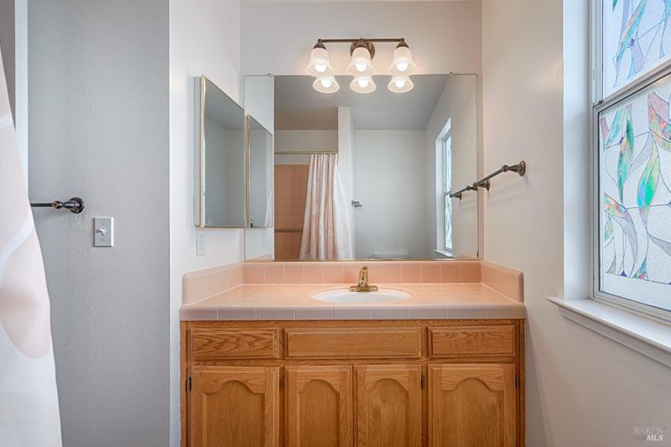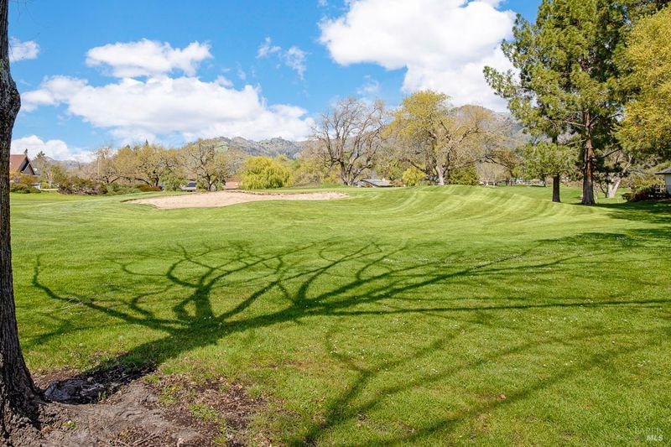 Sold 2.4% Under Asking
Sold 2.4% Under Asking
$1,074,000
2,188
SQ FT
$491
SQ/FT
330 Singing Brook Circle
@ Oakmont Dr - Oakmont, Santa Rosa
- 3 Bed
- 3 (2/1) Bath
- 5 Park
- 2,188 sqft
- Santa Rosa
-

This Home is located in Oakmont's most desirable areas. This pristine Annadel floor plan has pride of ownership throughout, with new AC and Central Heating installed in Dec. 2023. Formal entry opens to a spacious living/dining room with a built-in Gas Fireplace. Stunning sunsets and golf course views with Vaulted ceilings give ample light to enter the home. You'll love the updated kitchen with white cabinets, counters, stainless double ovens, an amazing induction cooktop, stainless dishwasher & the refrigerator is included in the sale (All kitchen appliances less than 3 years old.)! A charming breakfast area off the kitchen & family room leads to a half bath and an interior utility room complete with sink with washer-dryer (included), with a sizable pantry. The beautiful primary suite has private access to the Trex deck & the ensuite features dual sinks & an amazing walk-in shower w/custom seat. Enjoy outdoor living at its best from the expanded rear deck (with views of the golf course and beyond. 2014 Jaguar Presidential Club Golf Cart Included. You'll love this home's location, just steps away from Oakmont's East Recreation area. Peace in the Heart of Oakmont!
- Days on Market
- 59 days
- Current Status
- Sold
- Sold Price
- $1,074,000
- Under List Price
- 2.4%
- Original Price
- $1,100,000
- List Price
- $1,100,000
- On Market Date
- Mar 15, 2025
- Contingent Date
- May 16, 2025
- Contract Date
- Jun 1, 2025
- Close Date
- Jun 30, 2025
- Property Type
- Single Family Residence
- Area
- Oakmont
- Zip Code
- 95409
- MLS ID
- 325012441
- APN
- 016-770-026-000
- Year Built
- 1989
- Stories in Building
- Unavailable
- Possession
- Close Of Escrow
- COE
- Jun 30, 2025
- Data Source
- BAREIS
- Origin MLS System
Kenwood Elementary School
Public K-6 Elementary
Students: 138 Distance: 1.5mi
Heidi Hall's New Song Isp
Private K-12
Students: NA Distance: 3.9mi
Austin Creek Elementary School
Public K-6 Elementary
Students: 387 Distance: 4.1mi
Dunbar Elementary School
Public K-5 Elementary
Students: 198 Distance: 4.3mi
Strawberry Elementary School
Public 4-6 Elementary
Students: 397 Distance: 4.5mi
Rincon School
Private 10-12 Special Education, Secondary, All Male, Coed
Students: 5 Distance: 4.9mi
- Bed
- 3
- Bath
- 3 (2/1)
- Double Sinks, Low-Flow Shower(s), Marble, Multiple Shower Heads, Shower Stall(s), Tile
- Parking
- 5
- 1/2 Car Space, Attached, Covered, Enclosed, Garage Door Opener, Golf Cart
- SQ FT
- 2,188
- SQ FT Source
- Owner
- Lot SQ FT
- 4,282.0
- Lot Acres
- 0.0983 Acres
- Pool Info
- Gas Heat, Gunite Construction, Pool House, Other
- Kitchen
- Breakfast Area, Quartz Counter, Synthetic Counter
- Cooling
- Ceiling Fan(s), Central
- Dining Room
- Dining/Family Combo, Formal Area, Space in Kitchen
- Family Room
- Cathedral/Vaulted, Deck Attached, Great Room, View
- Living Room
- Cathedral/Vaulted, Deck Attached, Great Room, View
- Flooring
- Carpet, Simulated Wood
- Foundation
- Brick/Mortar, Concrete, Concrete Perimeter
- Fire Place
- Brick, Family Room, Gas Log, Living Room
- Heating
- Central, Gas
- Laundry
- Cabinets, Dryer Included, Electric, Washer Included
- Main Level
- Bedroom(s), Dining Room, Family Room, Full Bath(s), Kitchen, Living Room, Primary Bedroom, Partial Bath(s)
- Views
- Garden/Greenbelt, Golf Course, Hills
- Possession
- Close Of Escrow
- Architectural Style
- Contemporary, Ranch
- * Fee
- $129
- Name
- Oakmont Village Association
- Phone
- (707) 539-1611
- *Fee includes
- Common Areas, Homeowners Insurance, Insurance on Structure, Maintenance Grounds, Organized Activities, Pool, Recreation Facility, Road, and See Remarks
MLS and other Information regarding properties for sale as shown in Theo have been obtained from various sources such as sellers, public records, agents and other third parties. This information may relate to the condition of the property, permitted or unpermitted uses, zoning, square footage, lot size/acreage or other matters affecting value or desirability. Unless otherwise indicated in writing, neither brokers, agents nor Theo have verified, or will verify, such information. If any such information is important to buyer in determining whether to buy, the price to pay or intended use of the property, buyer is urged to conduct their own investigation with qualified professionals, satisfy themselves with respect to that information, and to rely solely on the results of that investigation.
School data provided by GreatSchools. School service boundaries are intended to be used as reference only. To verify enrollment eligibility for a property, contact the school directly.
