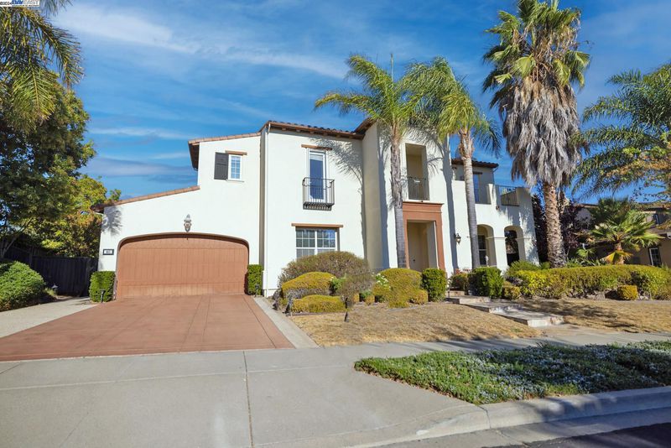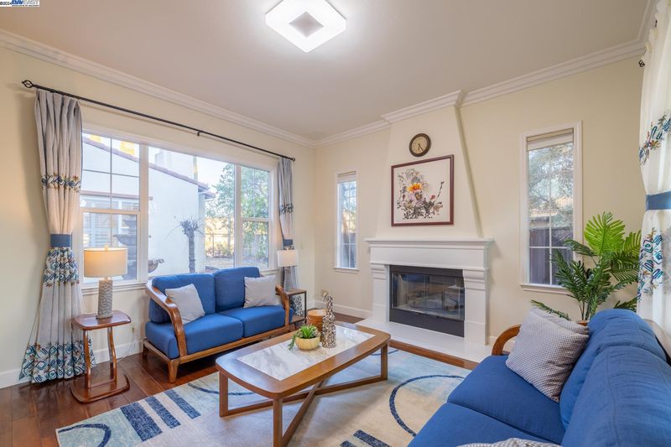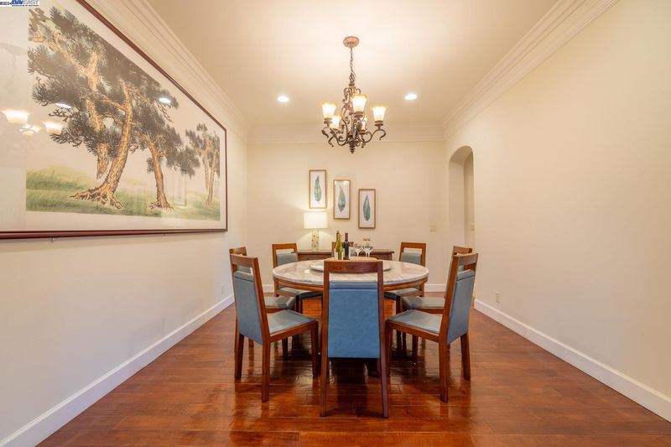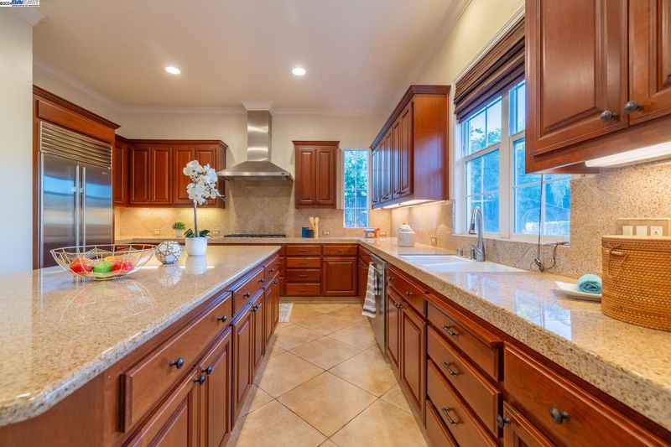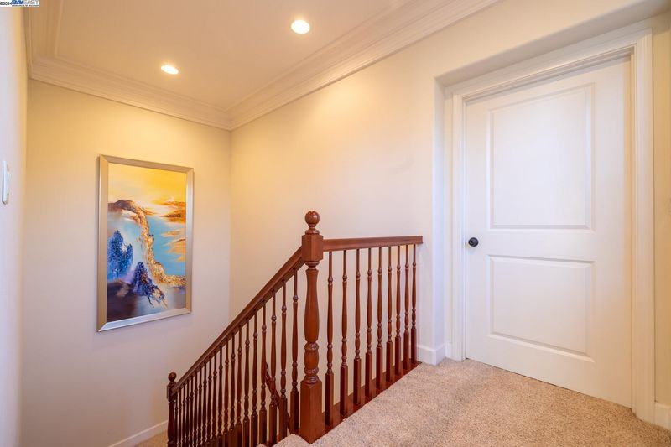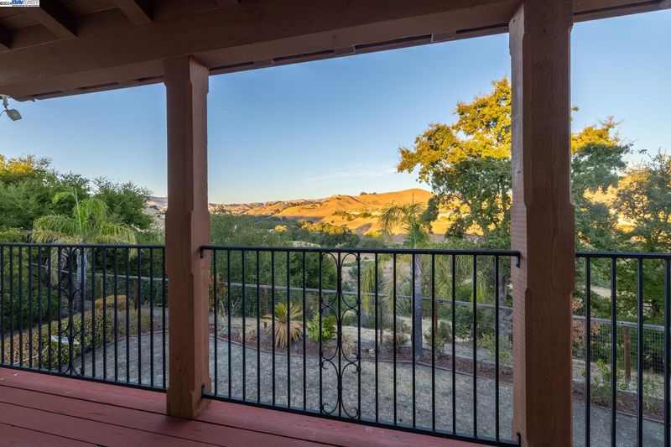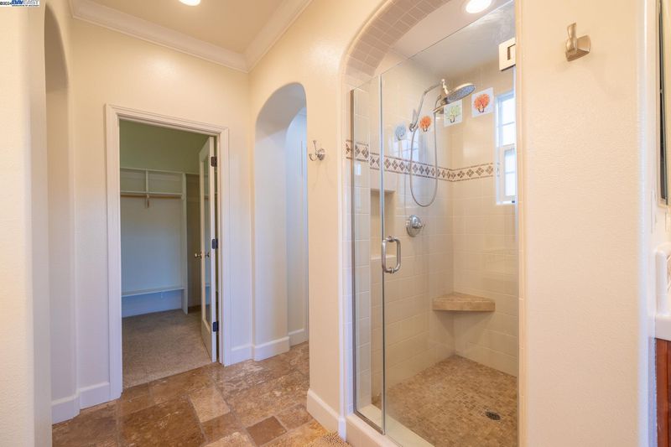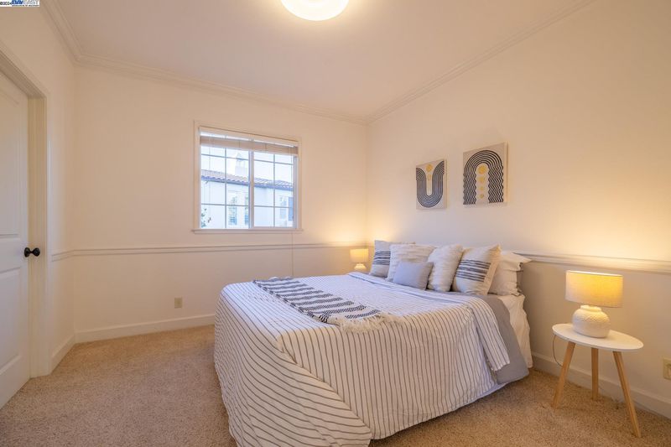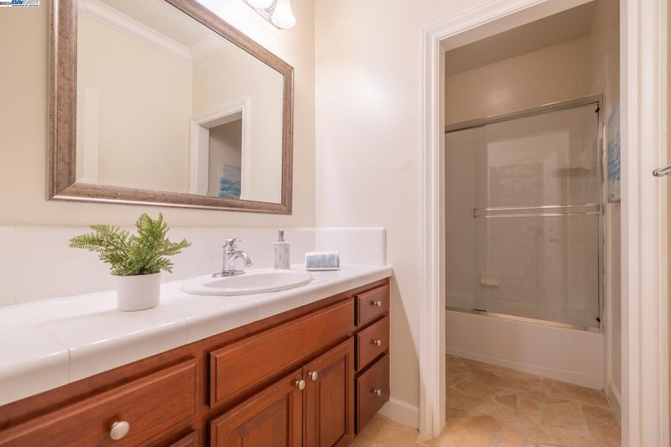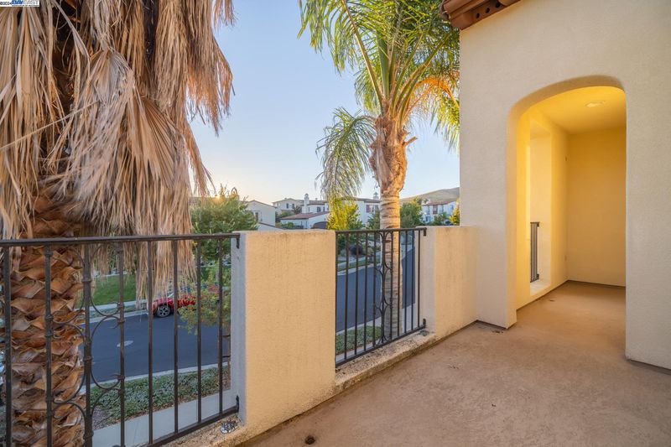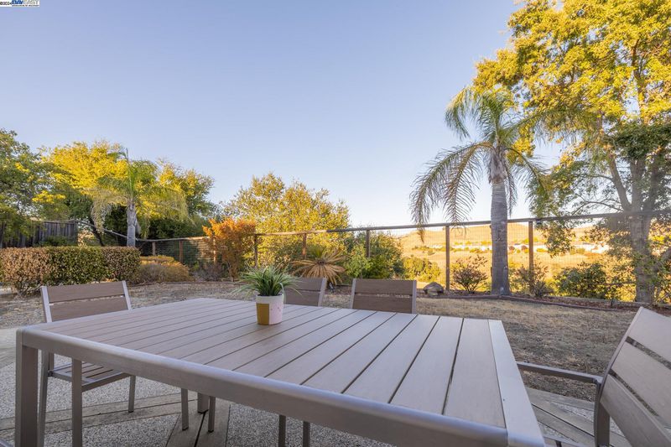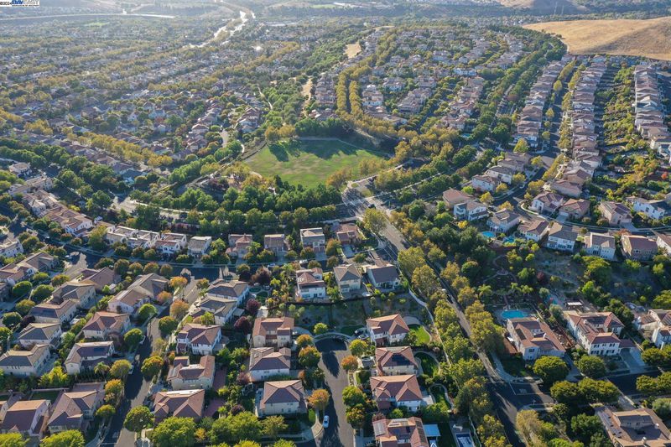
$2,699,000
3,850
SQ FT
$701
SQ/FT
465 CALICO CT
@ Tulip Way - Gale Ranch, San Ramon
- 5 Bed
- 4 Bath
- 3 Park
- 3,850 sqft
- San Ramon
-

Welcome to this stunning home in San Ramon's highly sought-after Gale Ranch community at the Gallery. This beautiful Mediterranean-style residence offers 5 bedrooms, plus a flex room (potential 6th bedroom), and 4 full bathrooms, providing plenty of space and comfort for your family. The house is flooded with natural light. Situated on a private lot with no rear neighbors, enjoy breathtaking views of the canyon, hills, and Mt. Diablo. The main level features a convenient guest suite with a full bathroom, ideal for visitors or extended family. Upstairs, a versatile loft and a theater room with a private balcony can easily convert into a 6th bedroom. The primary suite is a serene retreat, complete with heated flooring, a sunken tub, a stall shower, and dual vanities. At the heart of the home, the chef’s kitchen boasts Bosch stainless steel appliances, dual Sub-Zero refrigerators, a large island, and cherry wood cabinets—perfect for cooking and entertaining. Additional features include hardwood, tile, and carpet flooring, two fireplaces, and dual-zone central A/C and heating for year-round comfort. Nestled in a quiet cul-de-sac with low HOA fees, and within the top-rated schools, this home is a rare find! Don’t miss out!
- Current Status
- New
- Original Price
- $2,699,000
- List Price
- $2,699,000
- On Market Date
- Nov 21, 2024
- Property Type
- Detached
- D/N/S
- Gale Ranch
- Zip Code
- 94582
- MLS ID
- 41079401
- APN
- Year Built
- 2005
- Stories in Building
- 2
- Possession
- COE
- Data Source
- MAXEBRDI
- Origin MLS System
- BAY EAST
Gale Ranch Middle School
Public 6-8 Middle
Students: 1262 Distance: 0.6mi
Dougherty Valley High School
Public 9-12 Secondary
Students: 3331 Distance: 0.7mi
Venture (Alternative) School
Public K-12 Alternative
Students: 154 Distance: 0.7mi
Hidden Hills Elementary School
Public K-5 Elementary
Students: 708 Distance: 1.1mi
Quail Run Elementary School
Public K-5 Elementary
Students: 949 Distance: 1.2mi
Coyote Creek Elementary School
Public K-5 Elementary
Students: 920 Distance: 1.3mi
- Bed
- 5
- Bath
- 4
- Parking
- 3
- Attached, Garage Door Opener
- SQ FT
- 3,850
- SQ FT Source
- Public Records
- Lot SQ FT
- 10,721.0
- Lot Acres
- 0.2461 Acres
- Pool Info
- None
- Kitchen
- Dishwasher, Breakfast Bar, Island
- Cooling
- Zoned
- Disclosures
- None
- Entry Level
- Exterior Details
- Back Yard, Front Yard, Sprinklers Automatic
- Flooring
- Hardwood, Tile, Carpet
- Foundation
- Fire Place
- Family Room, Living Room
- Heating
- Zoned
- Laundry
- Laundry Room
- Upper Level
- 4 Bedrooms, 3 Baths
- Main Level
- 1 Bedroom, 1 Bath, Main Entry
- Views
- Canyon, Hills, Mt Diablo
- Possession
- COE
- Architectural Style
- Mediterranean
- Non-Master Bathroom Includes
- Shower Over Tub
- Construction Status
- Existing
- Additional Miscellaneous Features
- Back Yard, Front Yard, Sprinklers Automatic
- Location
- Court, Cul-De-Sac
- Roof
- Tile
- Water and Sewer
- Public
- Fee
- $205
MLS and other Information regarding properties for sale as shown in Theo have been obtained from various sources such as sellers, public records, agents and other third parties. This information may relate to the condition of the property, permitted or unpermitted uses, zoning, square footage, lot size/acreage or other matters affecting value or desirability. Unless otherwise indicated in writing, neither brokers, agents nor Theo have verified, or will verify, such information. If any such information is important to buyer in determining whether to buy, the price to pay or intended use of the property, buyer is urged to conduct their own investigation with qualified professionals, satisfy themselves with respect to that information, and to rely solely on the results of that investigation.
School data provided by GreatSchools. School service boundaries are intended to be used as reference only. To verify enrollment eligibility for a property, contact the school directly.
