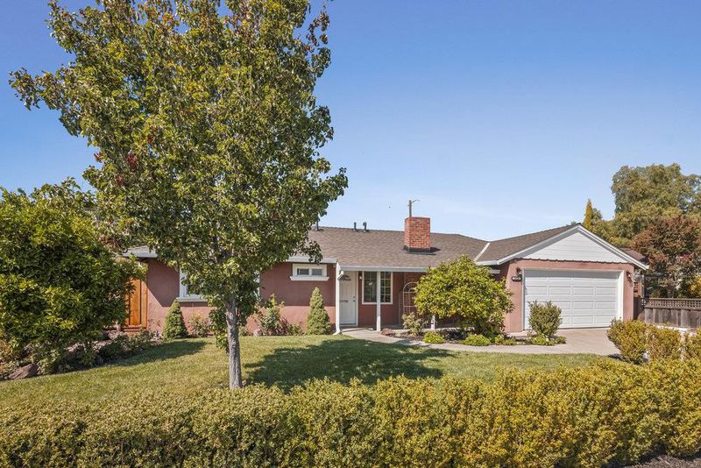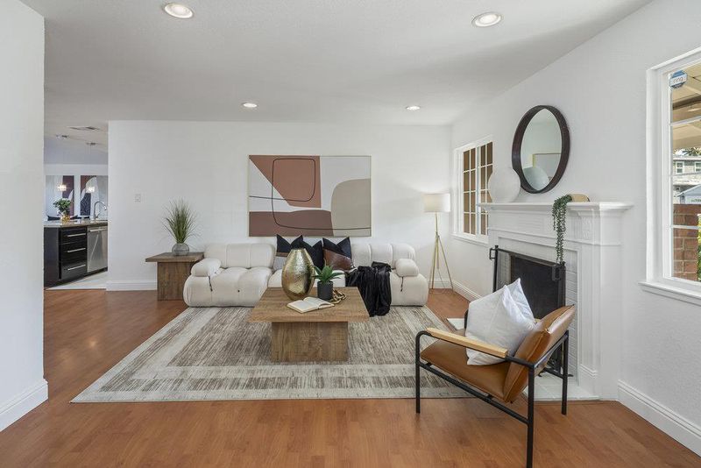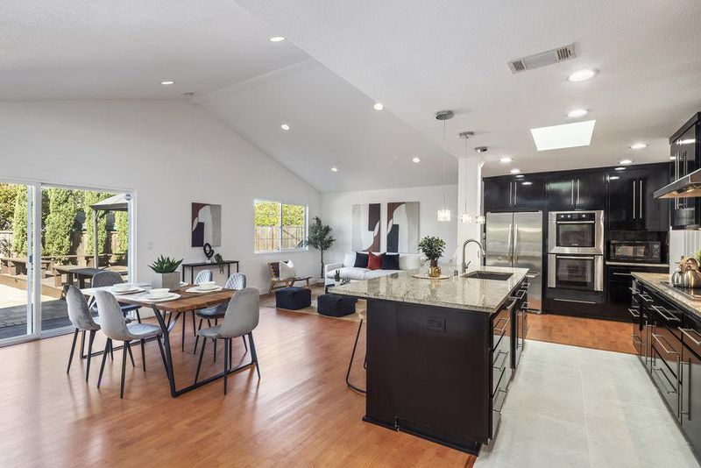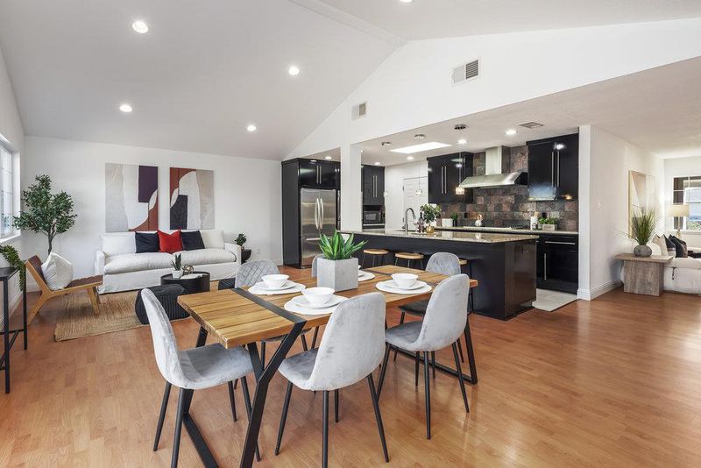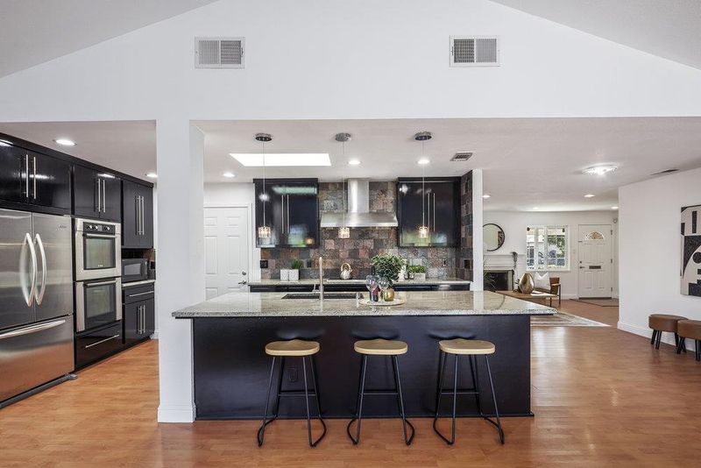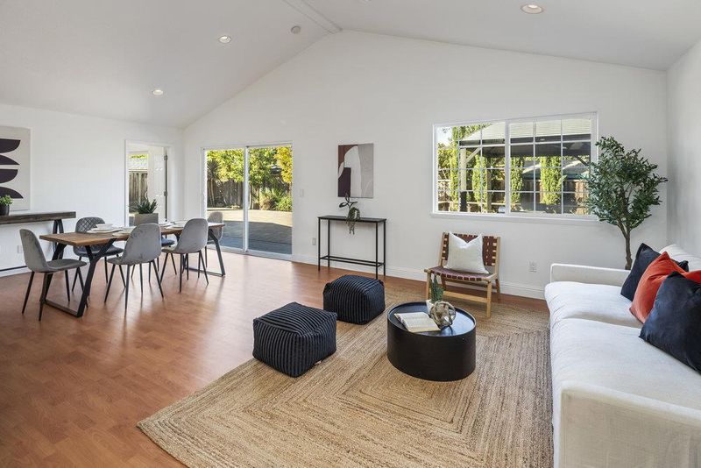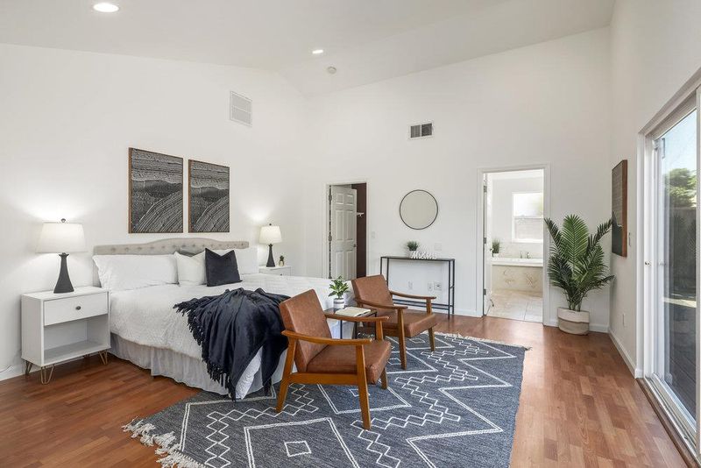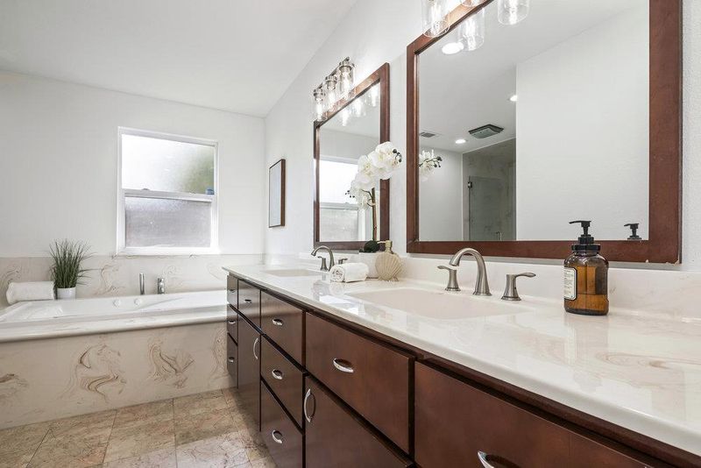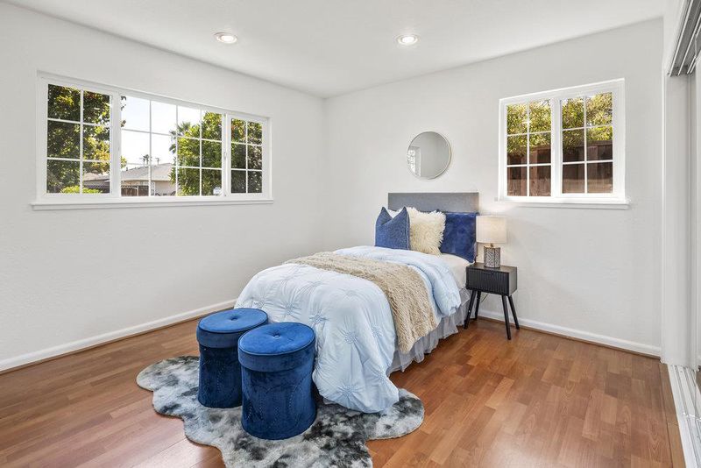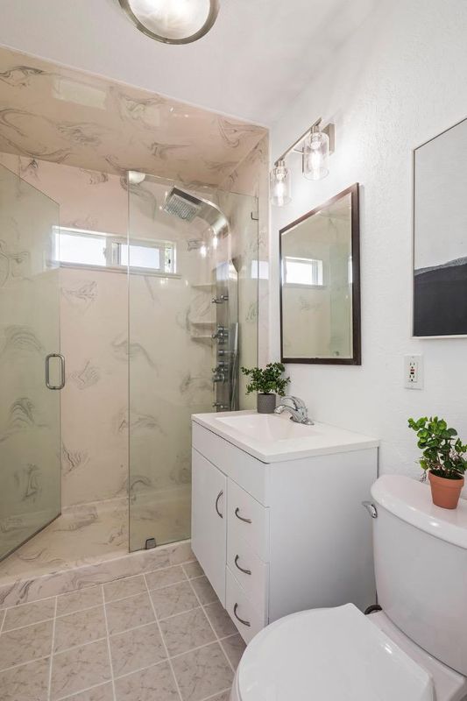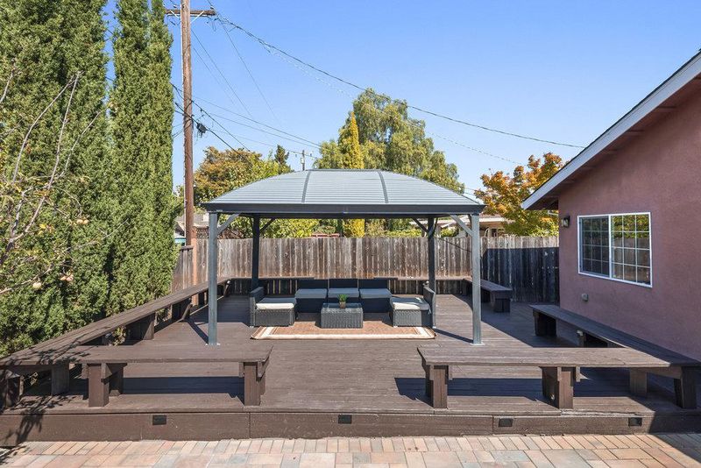
$2,488,000
1,874
SQ FT
$1,328
SQ/FT
1628 Cunningham Street
@ Bray Ave - 8 - Santa Clara, Santa Clara
- 4 Bed
- 2 Bath
- 2 Park
- 1,874 sqft
- SANTA CLARA
-

-
Fri Sep 19, 5:00 pm - 6:30 pm
Twilight tour
-
Sat Sep 20, 1:00 pm - 4:30 pm
-
Sun Sep 21, 1:00 pm - 4:30 pm
Welcome to this beautifully updated 4-bedroom, 2-bathroom single-level residence in the vibrant heart of Santa Clara. Originally expanded in 2009, the home showcases soaring vaulted ceilings, an inviting open-concept layout, and a serene primary suite with an en-suite bath and direct access to a private deck, ideal for relaxing or entertaining. At the center of the home, a thoughtfully designed gourmet kitchen features premium appliances, generous storage, and a large eat-in island. The bright living and dining spaces flow seamlessly together, enhanced by durable flooring throughout. A spacious 2-car garage with ample storage, convenient indoor laundry, high-efficiency solar panels, and a whole-house water filtration system for sustainability. A paved yard with multiple entertaining areas, including a charming gazebo. East-facing for natural light, this home blends comfort, convenience, and modern upgrades. Perfectly positioned in Silicon Valley, youll be moments from major tech campuses like Nvidia, Intel, and Cisco, as well as top-rated schools, scenic parks, shopping, dining, and easy transportation options. Move-in ready and centrally located, this rare offering delivers the best of Santa Clara livingcommunity, convenience, and exceptional quality.
- Days on Market
- 1 day
- Current Status
- Active
- Original Price
- $2,488,000
- List Price
- $2,488,000
- On Market Date
- Sep 18, 2025
- Property Type
- Single Family Home
- Area
- 8 - Santa Clara
- Zip Code
- 95050
- MLS ID
- ML82021948
- APN
- 224-17-072
- Year Built
- 1951
- Stories in Building
- 1
- Possession
- Unavailable
- Data Source
- MLSL
- Origin MLS System
- MLSListings, Inc.
Scott Lane Elementary School
Public K-5 Elementary
Students: 368 Distance: 0.3mi
Cedarwood Sudbury School
Private 1-2, 9-12 Combined Elementary And Secondary, Coed
Students: NA Distance: 0.4mi
Juan Cabrillo Middle School
Public 6-8 Middle
Students: 908 Distance: 0.5mi
Cabrillo Montessori School
Private K-3 Montessori, Elementary, Coed
Students: 94 Distance: 0.5mi
Wilson Alternative School
Public 6-12 Alternative
Students: 254 Distance: 0.7mi
Bowers Elementary School
Public K-5 Elementary
Students: 282 Distance: 0.7mi
- Bed
- 4
- Bath
- 2
- Full on Ground Floor, Shower and Tub, Stall Shower
- Parking
- 2
- Attached Garage
- SQ FT
- 1,874
- SQ FT Source
- Unavailable
- Lot SQ FT
- 6,204.0
- Lot Acres
- 0.142424 Acres
- Cooling
- Central AC
- Dining Room
- Dining Area in Living Room
- Disclosures
- Natural Hazard Disclosure
- Family Room
- Separate Family Room
- Foundation
- Concrete Block
- Fire Place
- Family Room
- Heating
- Central Forced Air
- Laundry
- In Garage
- Fee
- Unavailable
MLS and other Information regarding properties for sale as shown in Theo have been obtained from various sources such as sellers, public records, agents and other third parties. This information may relate to the condition of the property, permitted or unpermitted uses, zoning, square footage, lot size/acreage or other matters affecting value or desirability. Unless otherwise indicated in writing, neither brokers, agents nor Theo have verified, or will verify, such information. If any such information is important to buyer in determining whether to buy, the price to pay or intended use of the property, buyer is urged to conduct their own investigation with qualified professionals, satisfy themselves with respect to that information, and to rely solely on the results of that investigation.
School data provided by GreatSchools. School service boundaries are intended to be used as reference only. To verify enrollment eligibility for a property, contact the school directly.
