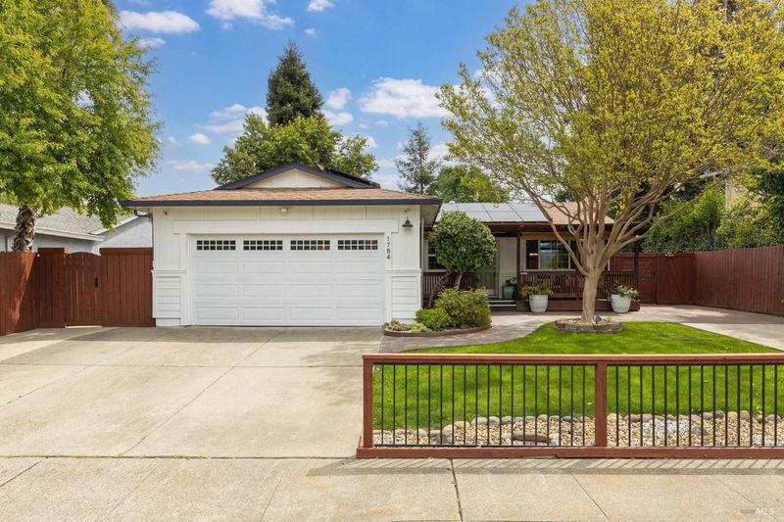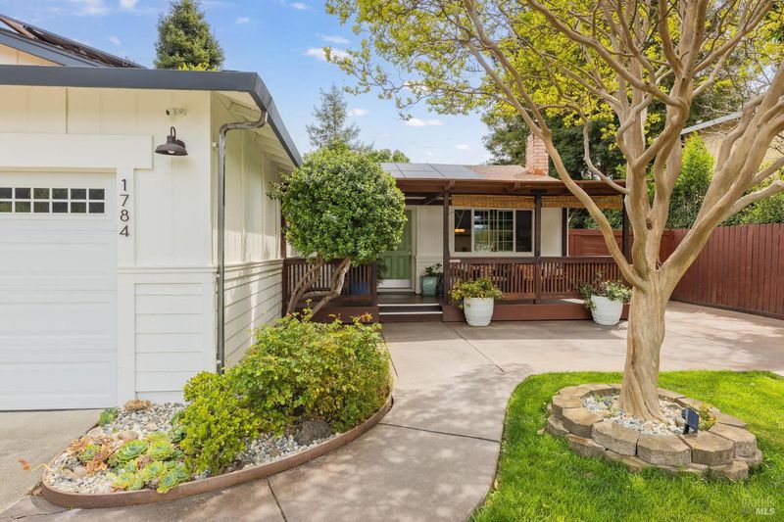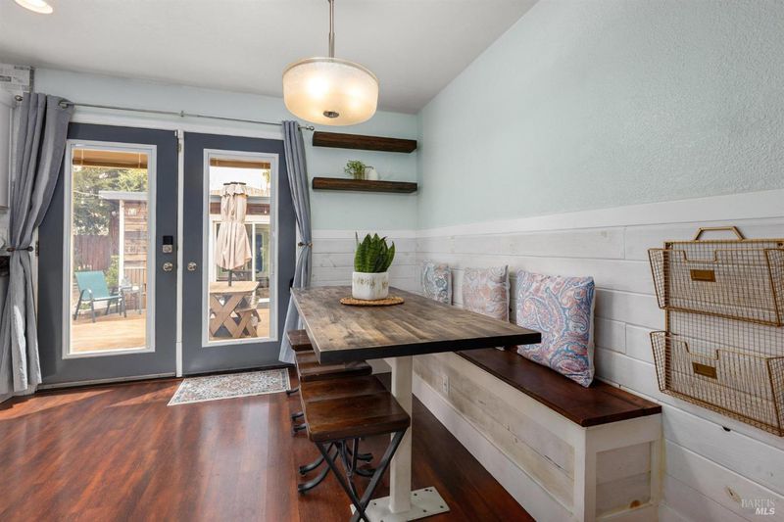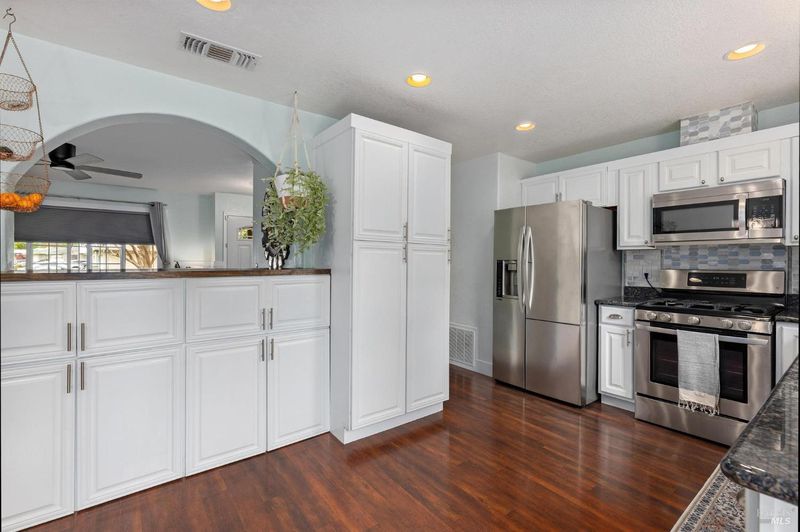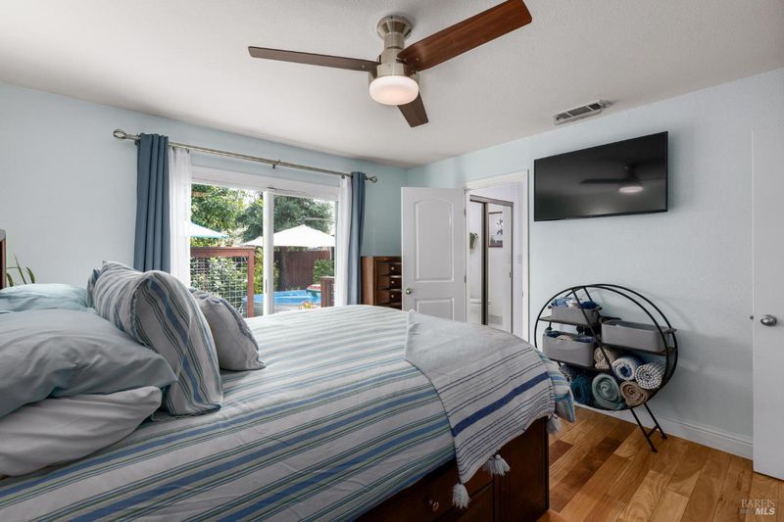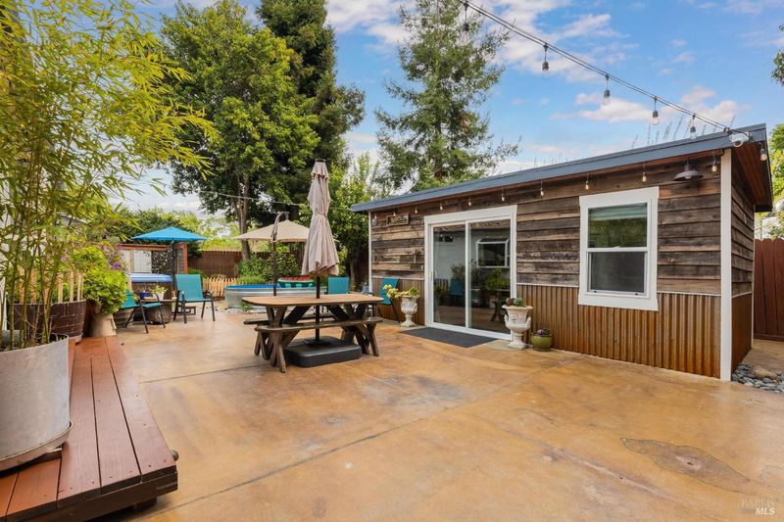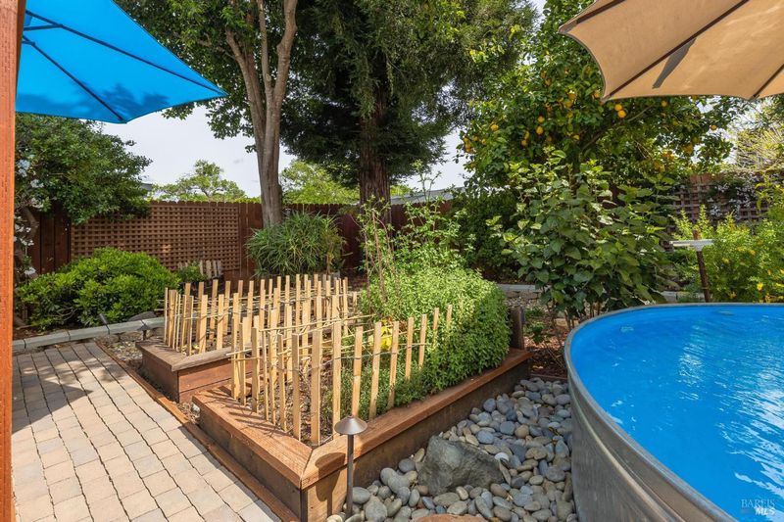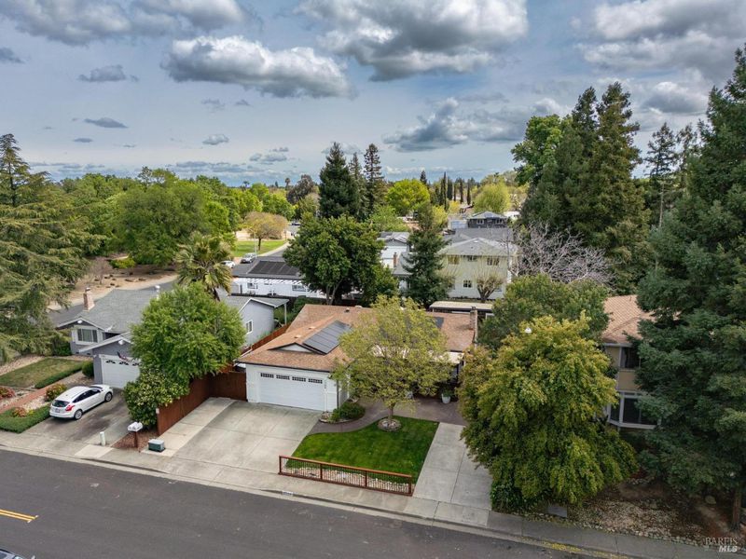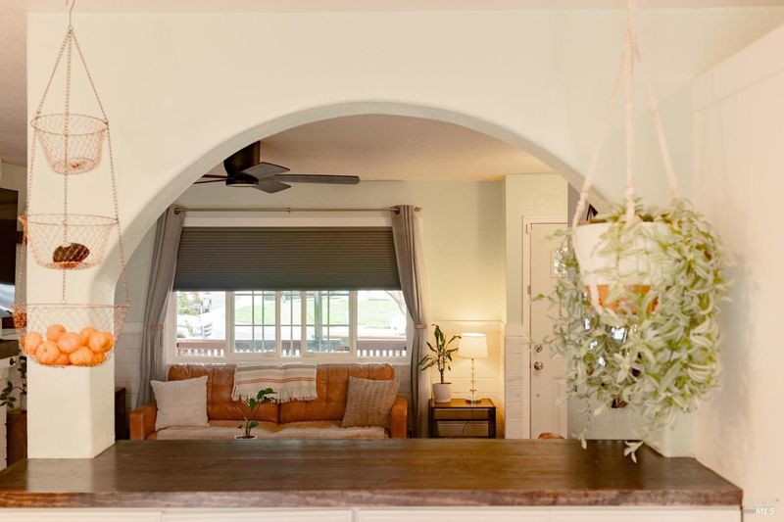
$569,000
1,088
SQ FT
$523
SQ/FT
1784 Southwood Drive
@ Brookwood - Vacaville 3, Vacaville
- 3 Bed
- 2 Bath
- 3 Park
- 1,088 sqft
- Vacaville
-

As soon as you walk up to this home a beautiful redwood deck greets you, offering the perfect spot for sipping your morning coffee or unwinding in the evening. As you step through the door, you'll feel right at home, welcomed by an overwhelming sense of charm and coziness. The living room, located off the entryway, provides a perfect conversation area for entertaining or relaxing with loved ones. The gorgeous kitchen is accented by granite countertops, white cabinets, and stainless steel appliances, all anchored by a built-in breakfast nook. Skylights fill the space with natural light, enhancing the inviting atmosphere. The bedrooms are bathed in warm, natural light that highlights the beautiful hardwood floors. Both bathrooms have been thoughtfully and tastefully updated. Step through the double doors into the backyard, where you are transported to a relaxing retreat. Complete with a stock tank swimming pool, a high-end Jacuzzi, an outdoor shower and gorgeous landscaping. The large stained concrete patio, perfect for outdoor entertaining- houses the dynamic, powered, insulated outbuilding/studio. All situated on a sizable lot with RV parking. Powered by a large solar system with NEM2 metering. Additional features include a tankless water heater and a newer HVAC. This is the one!
- Days on Market
- 9 days
- Current Status
- Active
- Original Price
- $569,000
- List Price
- $569,000
- On Market Date
- Apr 8, 2025
- Property Type
- Single Family Residence
- Area
- Vacaville 3
- Zip Code
- 95687
- MLS ID
- 325029641
- APN
- 0132-352-060
- Year Built
- 1978
- Stories in Building
- Unavailable
- Possession
- Close Of Escrow, Seller Rent Back
- Data Source
- BAREIS
- Origin MLS System
Solano County Special Education School
Public PK-12 Special Education, Yr Round
Students: 316 Distance: 0.3mi
Eugene Padan Elementary School
Public K-6 Elementary
Students: 634 Distance: 0.4mi
Ernest Kimme Charter Academy For Independent Learning
Charter K-12
Students: 193 Distance: 0.4mi
Vacaville Christian Schools
Private PK-12 Combined Elementary And Secondary, Religious, Coed
Students: 702 Distance: 0.5mi
Will C. Wood High School
Public 9-12 Secondary
Students: 1682 Distance: 0.6mi
Fairmont Charter Elementary School
Charter K-6 Elementary
Students: 566 Distance: 0.8mi
- Bed
- 3
- Bath
- 2
- Parking
- 3
- Attached
- SQ FT
- 1,088
- SQ FT Source
- Assessor Auto-Fill
- Lot SQ FT
- 6,098.0
- Lot Acres
- 0.14 Acres
- Kitchen
- Breakfast Room
- Cooling
- Central
- Flooring
- Laminate, Tile, Wood
- Fire Place
- Brick
- Heating
- Central
- Laundry
- Hookups Only
- Main Level
- Bedroom(s), Family Room, Full Bath(s), Kitchen, Primary Bedroom
- Possession
- Close Of Escrow, Seller Rent Back
- Architectural Style
- Traditional
- Fee
- $0
MLS and other Information regarding properties for sale as shown in Theo have been obtained from various sources such as sellers, public records, agents and other third parties. This information may relate to the condition of the property, permitted or unpermitted uses, zoning, square footage, lot size/acreage or other matters affecting value or desirability. Unless otherwise indicated in writing, neither brokers, agents nor Theo have verified, or will verify, such information. If any such information is important to buyer in determining whether to buy, the price to pay or intended use of the property, buyer is urged to conduct their own investigation with qualified professionals, satisfy themselves with respect to that information, and to rely solely on the results of that investigation.
School data provided by GreatSchools. School service boundaries are intended to be used as reference only. To verify enrollment eligibility for a property, contact the school directly.
