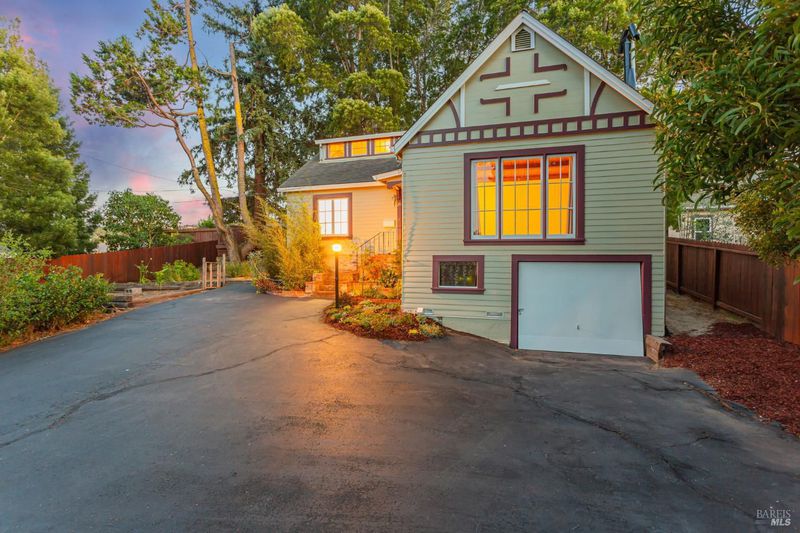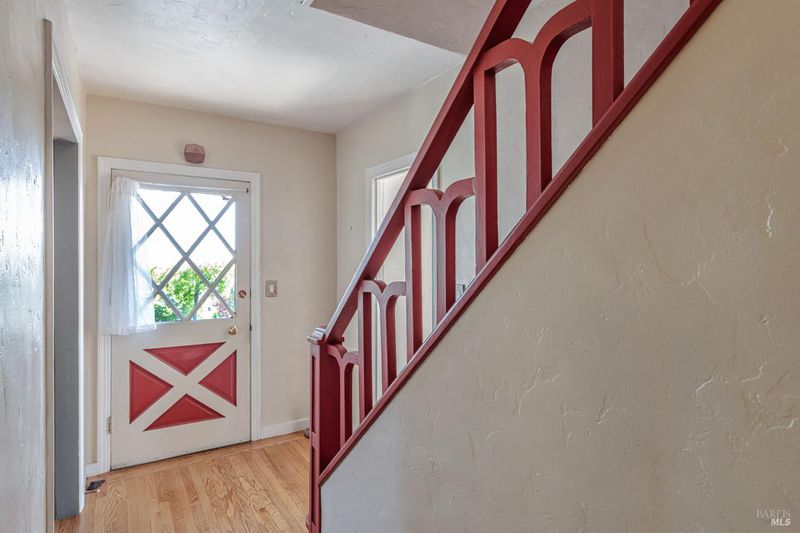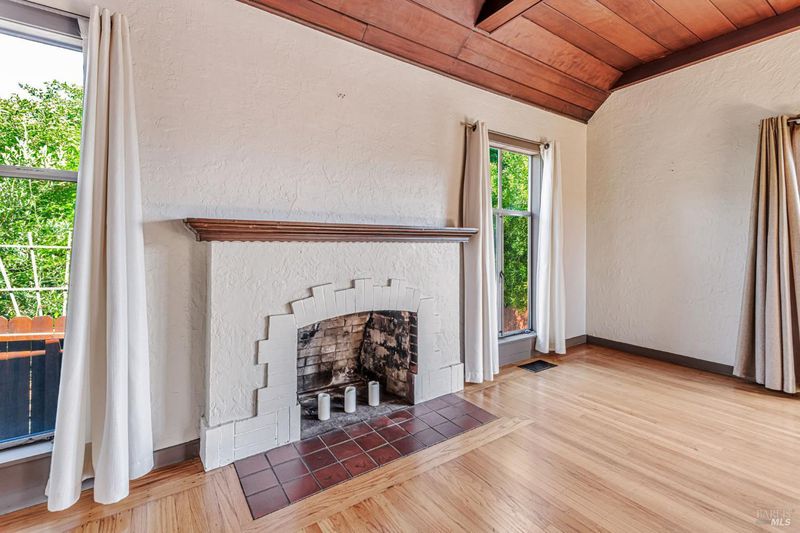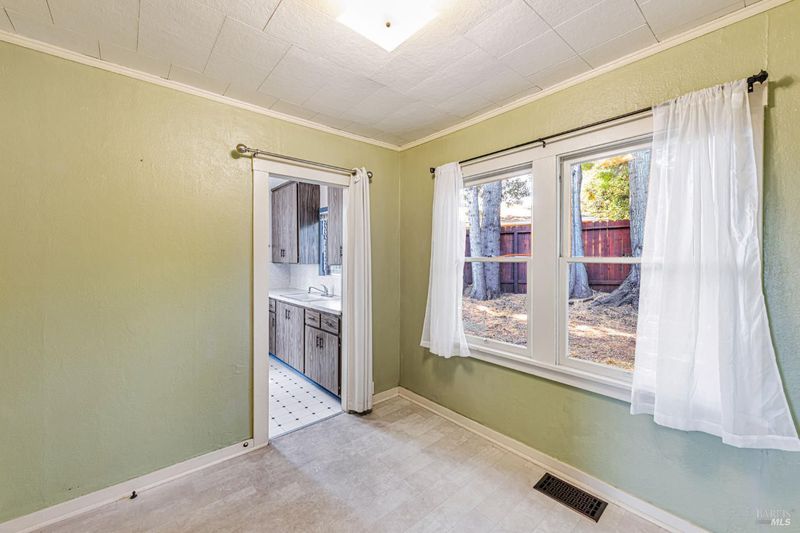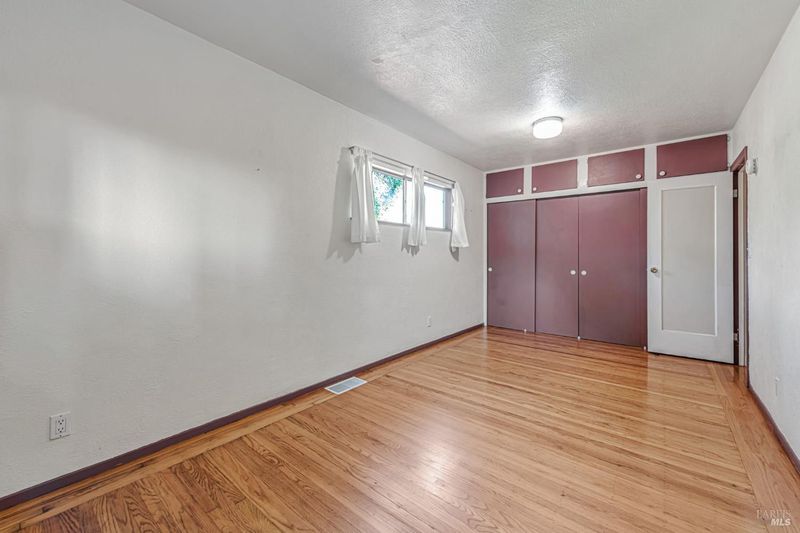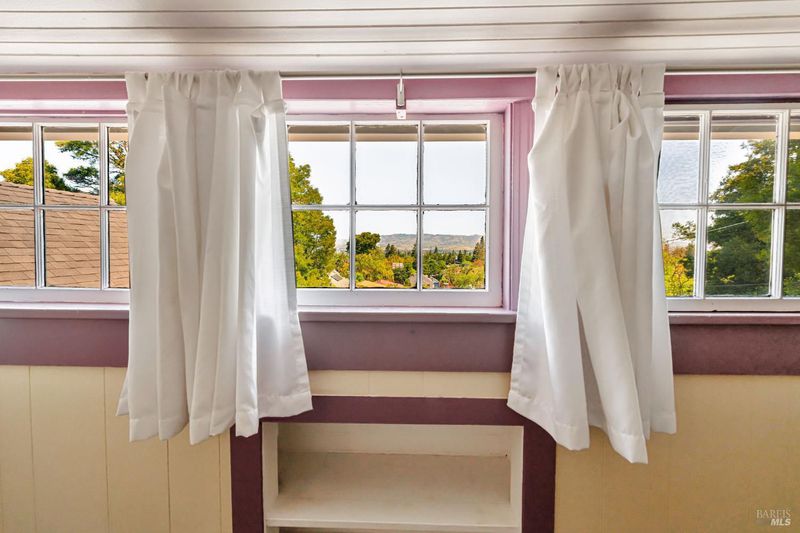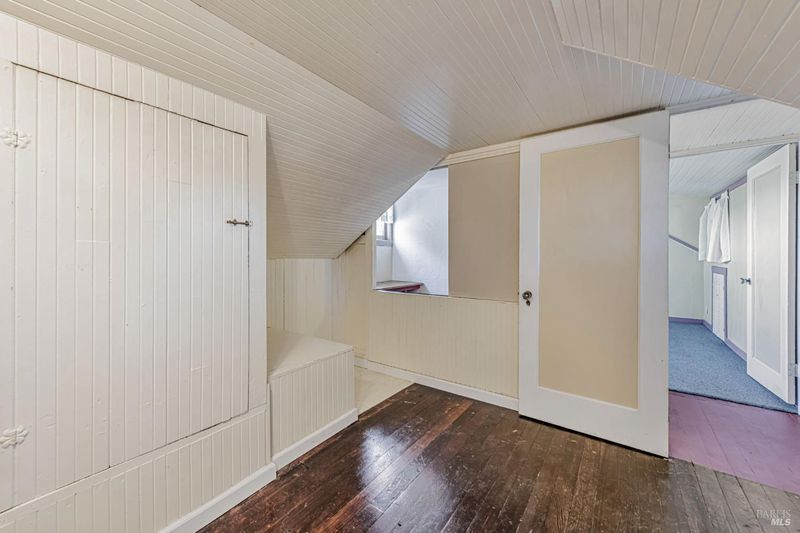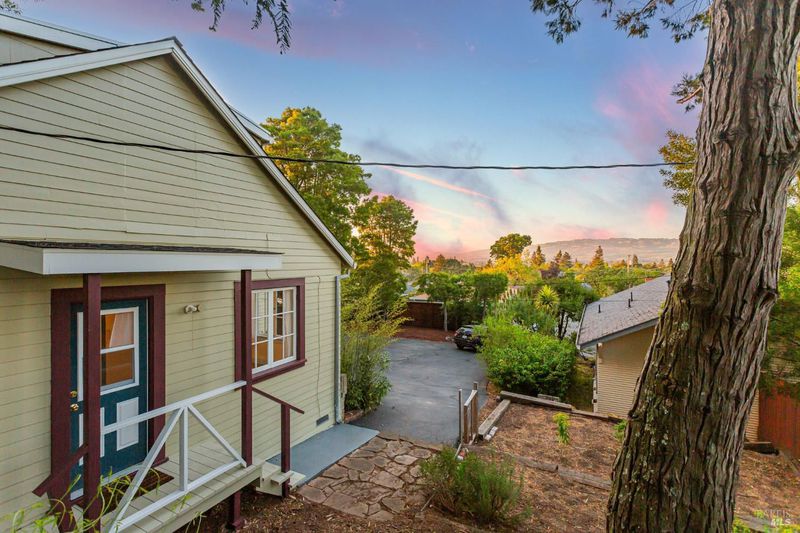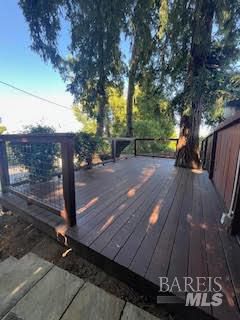
$835,000
1,494
SQ FT
$559
SQ/FT
20 Laurel Avenue
@ D St - Petaluma West, Petaluma
- 2 Bed
- 1 Bath
- 3 Park
- 1,494 sqft
- Petaluma
-

-
Sun Jun 1, 2:00 pm - 4:00 pm
Please park on Laurel and walk up the private drive, otherwise, please be conscientious of residents on drive. Thank you! Property is the last home at the top.
Described best as peaceful, tucked away at the top of a private lane in Laurel Heights, this 1932 two-bedroom, one-bath home offers a rare opportunity to restore and reimagine a piece of history. Brimming with original character, the home features lovely hardwood floors. The expansive living room is perfect for enjoying music, thanks to its naturally warm acoustics and the stunning wood ceiling. Oversized windows add natural light at the front of the home, while a detached redwood view deck in the back invites you to unwind and enjoy the park-like setting with beautiful views of the Sonoma Mountains. (you may even catch a snowy peak on occasion!) The front dining room along with a separate multi-use space provide options for flexible living styles. At the garage level, a naturally temperate subterranean space offers ideal conditions for a future wine cellar or creative work area. Though the home has areas in need of attention, it offers a unique canvas for those eager to bring new life to a property with soul, space, and potential. Petaluma's Economic Development Division describes this western neighborhood as Petaluma's Park Place. Full of historic architecture, it is considered one of the most coveted in Petaluma. Don't miss this opportunity to own here!
- Days on Market
- 1 day
- Current Status
- Active
- Original Price
- $835,000
- List Price
- $835,000
- On Market Date
- May 23, 2025
- Property Type
- Single Family Residence
- Area
- Petaluma West
- Zip Code
- 94952
- MLS ID
- 325047406
- APN
- 008-351-045-000
- Year Built
- 1932
- Stories in Building
- Unavailable
- Possession
- Close Of Escrow
- Data Source
- BAREIS
- Origin MLS System
Carpe Diem High (Continuation) School
Public 9-12 Continuation
Students: 27 Distance: 0.3mi
Petaluma High School
Public 9-12 Secondary
Students: 1371 Distance: 0.3mi
South County Consortium
Public PK-12
Students: 95 Distance: 0.4mi
Petaluma Evening High
Public n/a Adult Education, Yr Round
Students: NA Distance: 0.4mi
Mcnear Elementary School
Public K-6 Elementary
Students: 372 Distance: 0.4mi
St. Vincent De Paul Elementary School
Private K-8 Elementary, Religious, Coed
Students: 220 Distance: 0.8mi
- Bed
- 2
- Bath
- 1
- Parking
- 3
- Attached, Restrictions, Uncovered Parking Spaces 2+
- SQ FT
- 1,494
- SQ FT Source
- Assessor Auto-Fill
- Lot SQ FT
- 6,508.0
- Lot Acres
- 0.1494 Acres
- Cooling
- None
- Dining Room
- Formal Area
- Living Room
- Great Room
- Flooring
- Linoleum, Wood
- Foundation
- Brick/Mortar, Combination
- Fire Place
- Living Room, Wood Burning
- Heating
- Baseboard
- Laundry
- Dryer Included, In Basement, Washer Included
- Upper Level
- Bedroom(s), Loft
- Main Level
- Bedroom(s), Dining Room, Full Bath(s), Kitchen, Living Room, Primary Bedroom
- Views
- City Lights, Hills
- Possession
- Close Of Escrow
- Basement
- Partial
- Architectural Style
- Craftsman
- Fee
- $0
MLS and other Information regarding properties for sale as shown in Theo have been obtained from various sources such as sellers, public records, agents and other third parties. This information may relate to the condition of the property, permitted or unpermitted uses, zoning, square footage, lot size/acreage or other matters affecting value or desirability. Unless otherwise indicated in writing, neither brokers, agents nor Theo have verified, or will verify, such information. If any such information is important to buyer in determining whether to buy, the price to pay or intended use of the property, buyer is urged to conduct their own investigation with qualified professionals, satisfy themselves with respect to that information, and to rely solely on the results of that investigation.
School data provided by GreatSchools. School service boundaries are intended to be used as reference only. To verify enrollment eligibility for a property, contact the school directly.
