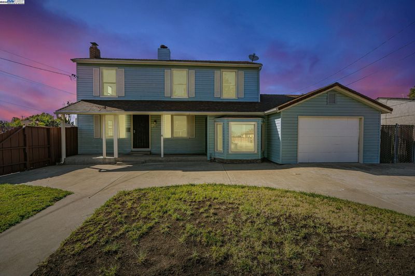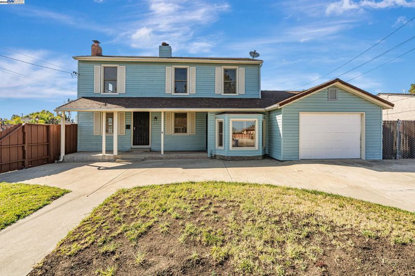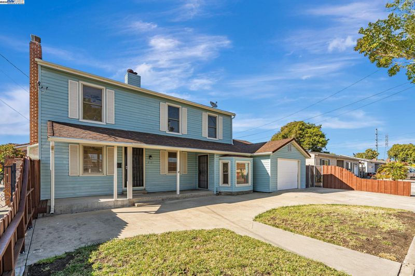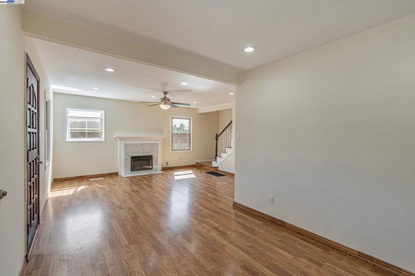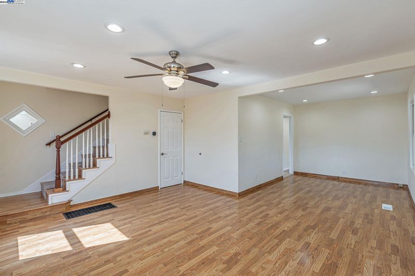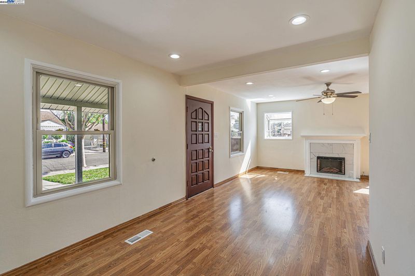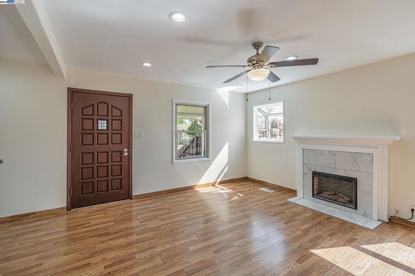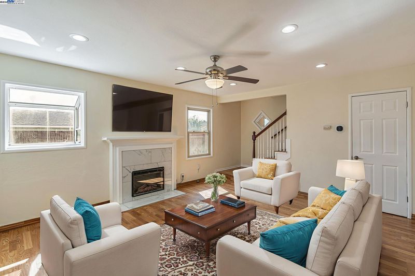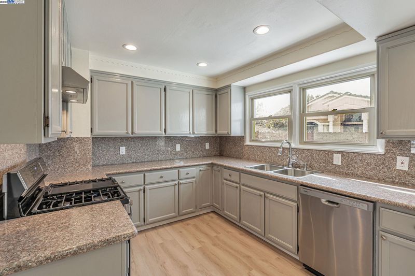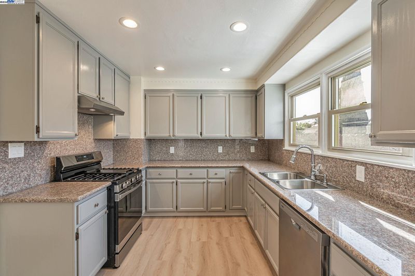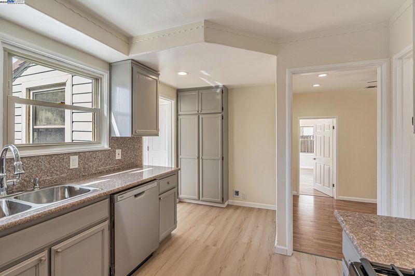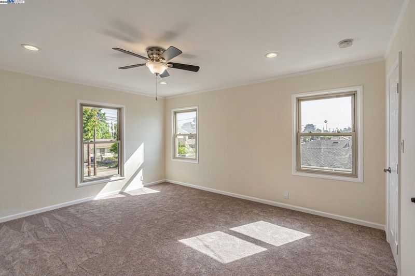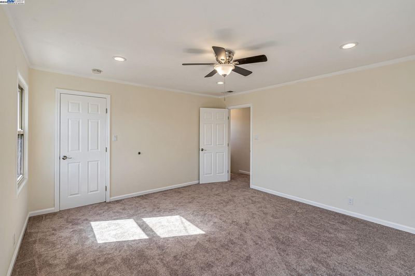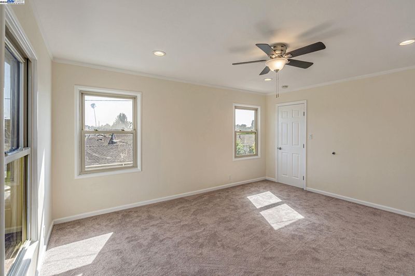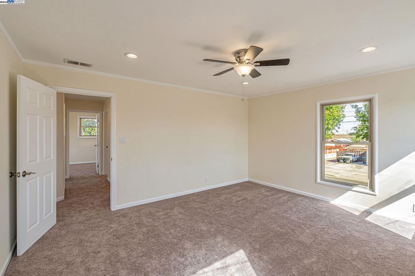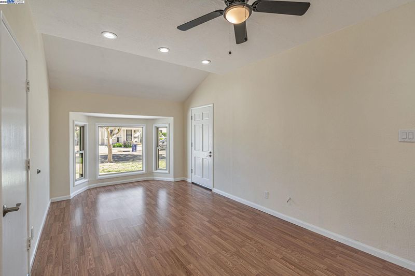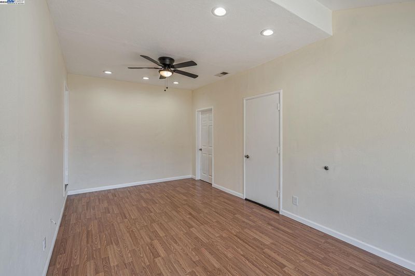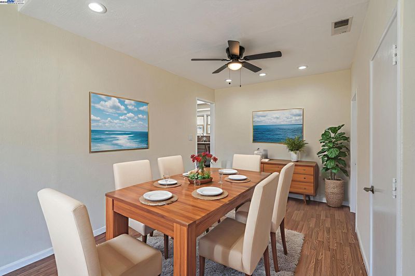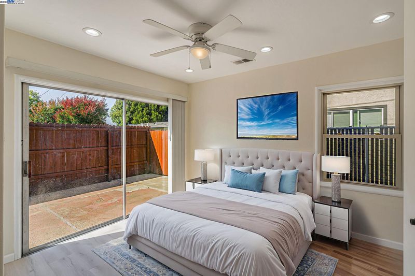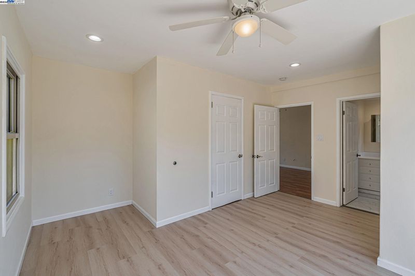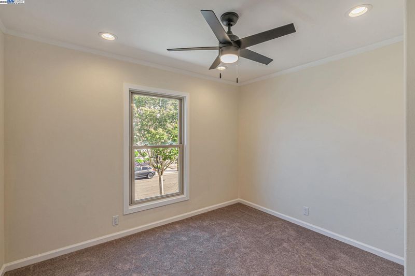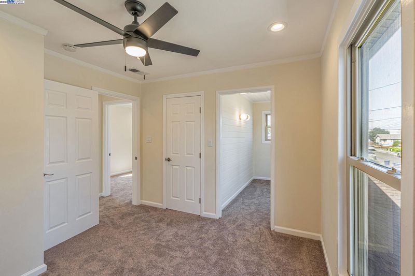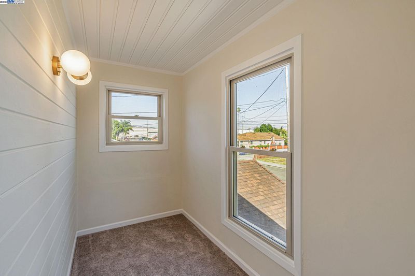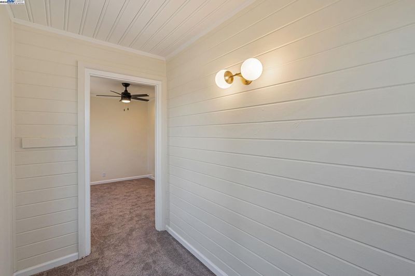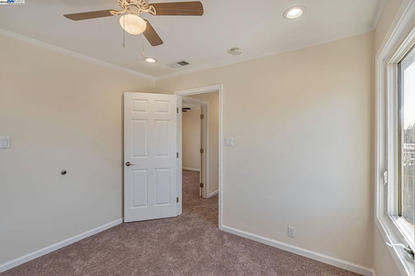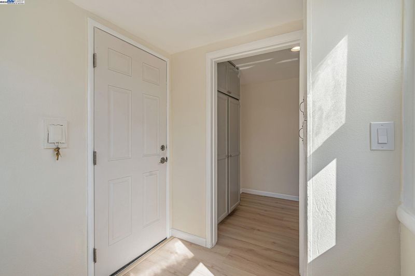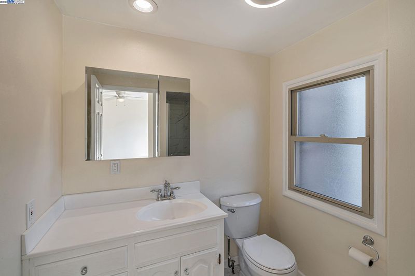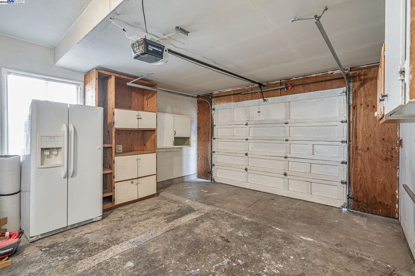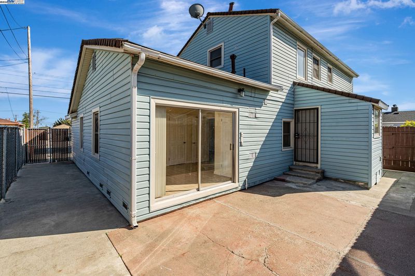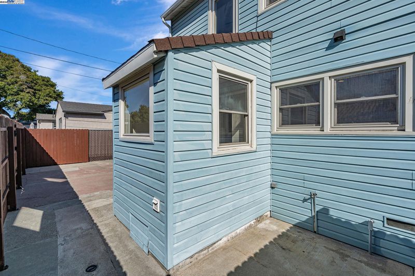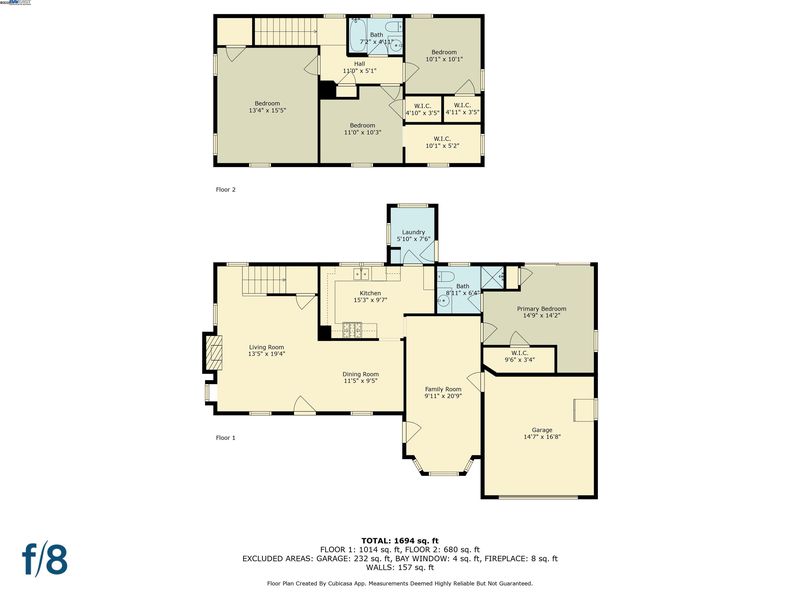
$995,000
2,100
SQ FT
$474
SQ/FT
2101 West Avenue 136th
@ Doolittle - Mulford Gardens, San Leandro
- 4 Bed
- 2 Bath
- 1 Park
- 2,100 sqft
- San Leandro
-

Beautifully remodeled throughout, this 2 story home has 4 bedrooms and 2 full baths & approximately 2100 square feet of living space. Spacious living room features gleaming luxury vinyl wood flooring, fresh neutral paint and a faux fireplace for ambient mood. All new interior 6 panel doors & can lighting in most rooms. The family room (could be dining room) features an entrance to the garage and ceiling fan as well as an alcove window bank. The kitchen has been remodeled with granite counters, freshly painted cabinets, can lights, new hardware and all new stainless steel appliances. Downstairs primary bedroom has a walk in closet with new closet organizers and opens to the low maintenance backyard. Brand new wall to wall carpet has been installed in the upstairs bedrooms. One car oversized garage with some storage cabinets included. Don't miss this move in ready home!
- Current Status
- New
- Original Price
- $995,000
- List Price
- $995,000
- On Market Date
- Jul 5, 2025
- Property Type
- Detached
- D/N/S
- Mulford Gardens
- Zip Code
- 94577
- MLS ID
- 41103738
- APN
- Year Built
- 1951
- Stories in Building
- 2
- Possession
- Close Of Escrow, See Remarks
- Data Source
- MAXEBRDI
- Origin MLS System
- BAY EAST
Jesus Christ is Lord Academy
Private 1-12 Religious, Coed
Students: NA Distance: 0.4mi
Garfield Elementary School
Public K-5 Elementary, Yr Round
Students: 355 Distance: 0.6mi
San Leandro Adult
Public n/a Adult Education
Students: NA Distance: 1.0mi
Madison Elementary School
Public K-5 Elementary
Students: 479 Distance: 1.0mi
John Muir Middle School
Public 6-8 Middle
Students: 1003 Distance: 1.0mi
Lincoln High (Continuation) School
Public 9-12 Continuation
Students: 187 Distance: 1.0mi
- Bed
- 4
- Bath
- 2
- Parking
- 1
- Garage, Garage Door Opener
- SQ FT
- 2,100
- SQ FT Source
- Other
- Lot SQ FT
- 4,500.0
- Lot Acres
- 0.103 Acres
- Pool Info
- None
- Kitchen
- Dishwasher, Gas Range, Stone Counters, Gas Range/Cooktop
- Cooling
- Ceiling Fan(s)
- Disclosures
- Nat Hazard Disclosure, Disclosure Package Avail
- Entry Level
- Exterior Details
- Side Yard, Private Entrance
- Flooring
- Laminate, Tile, Carpet
- Foundation
- Fire Place
- Decorative
- Heating
- Forced Air
- Laundry
- Hookups Only
- Main Level
- 1 Bedroom, 1 Bath, Primary Bedrm Suite - 1
- Possession
- Close Of Escrow, See Remarks
- Architectural Style
- Contemporary
- Construction Status
- Existing
- Additional Miscellaneous Features
- Side Yard, Private Entrance
- Location
- Level
- Roof
- Composition Shingles
- Fee
- Unavailable
MLS and other Information regarding properties for sale as shown in Theo have been obtained from various sources such as sellers, public records, agents and other third parties. This information may relate to the condition of the property, permitted or unpermitted uses, zoning, square footage, lot size/acreage or other matters affecting value or desirability. Unless otherwise indicated in writing, neither brokers, agents nor Theo have verified, or will verify, such information. If any such information is important to buyer in determining whether to buy, the price to pay or intended use of the property, buyer is urged to conduct their own investigation with qualified professionals, satisfy themselves with respect to that information, and to rely solely on the results of that investigation.
School data provided by GreatSchools. School service boundaries are intended to be used as reference only. To verify enrollment eligibility for a property, contact the school directly.
