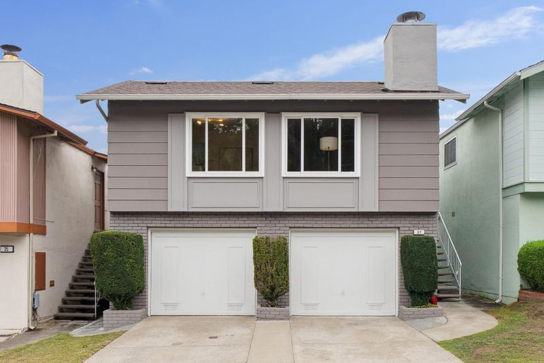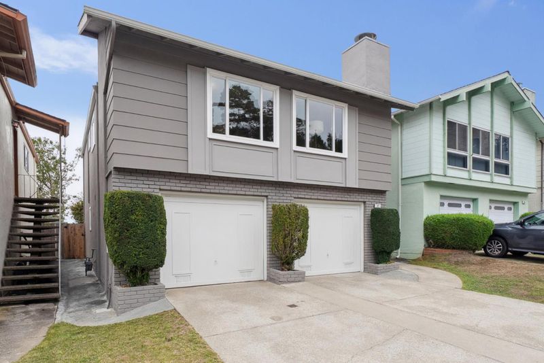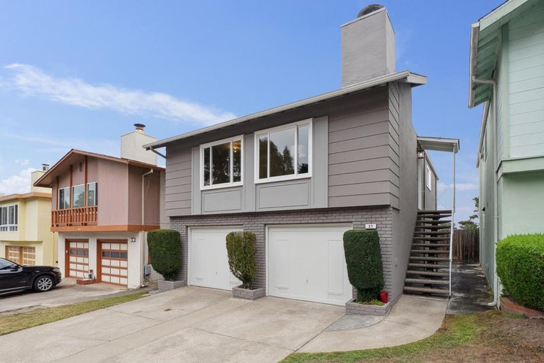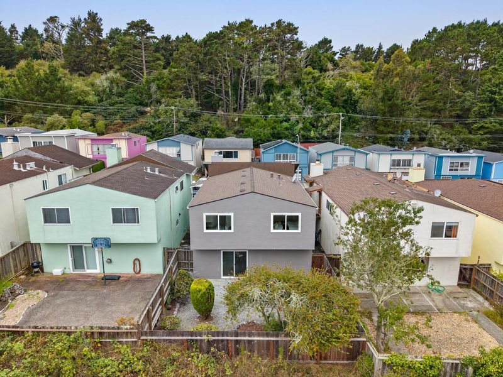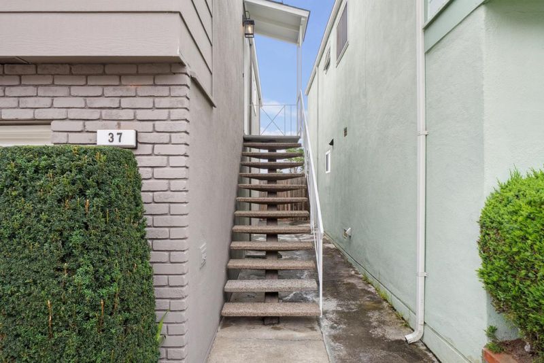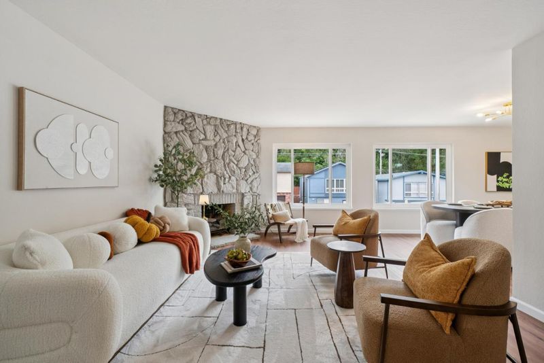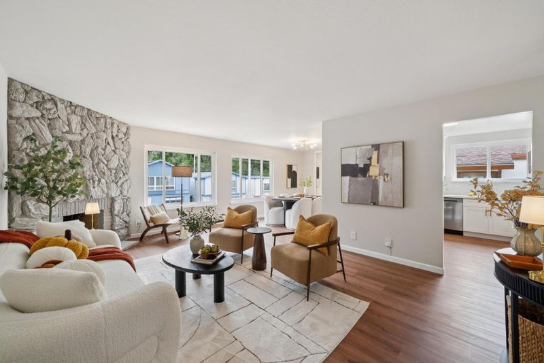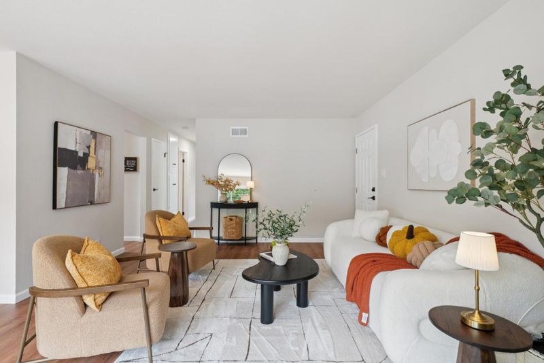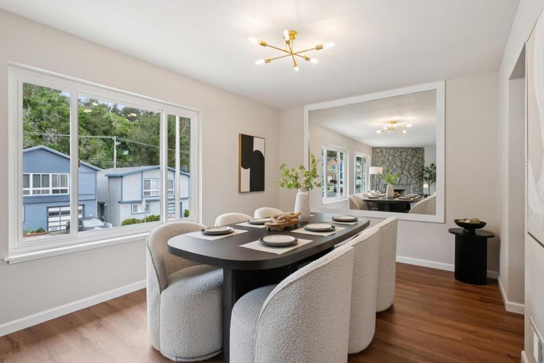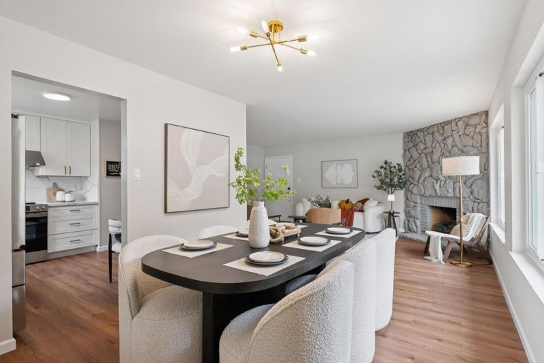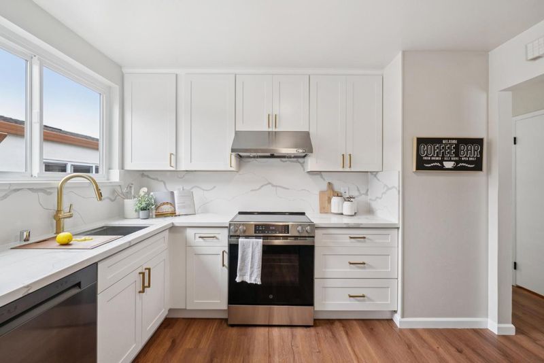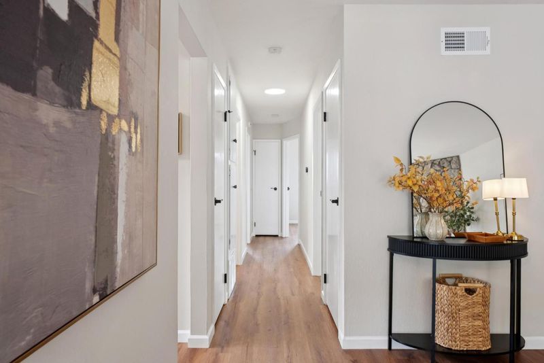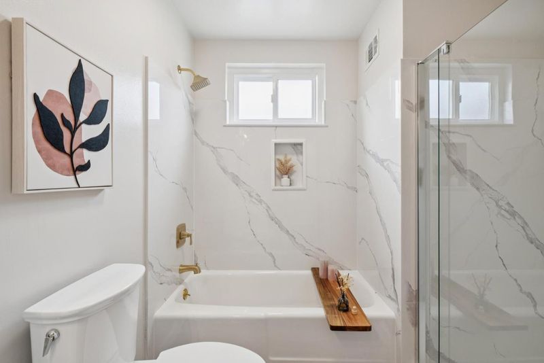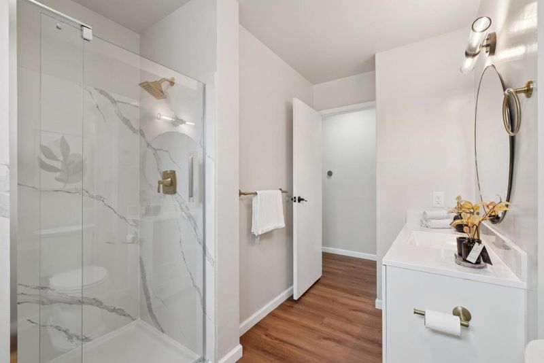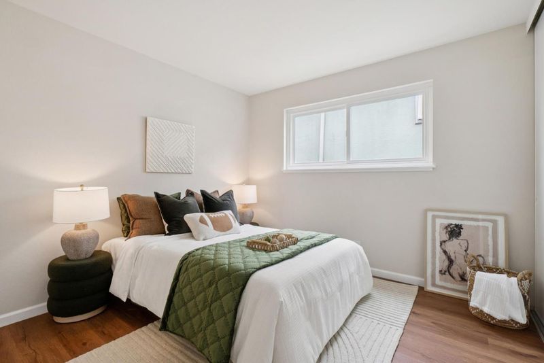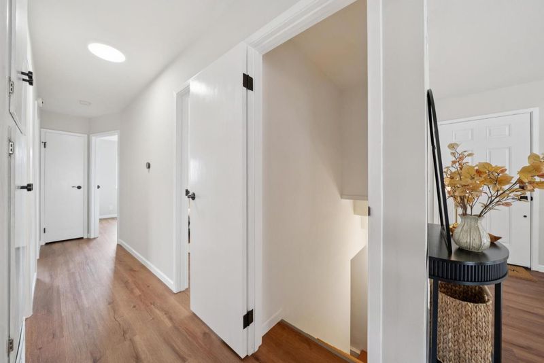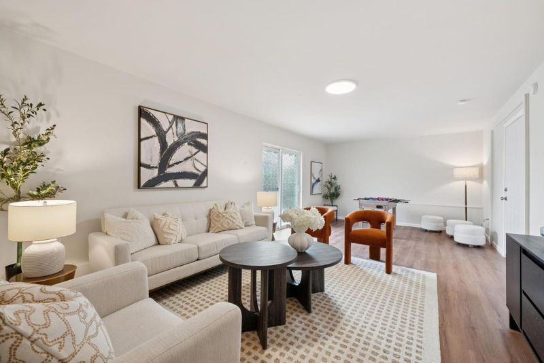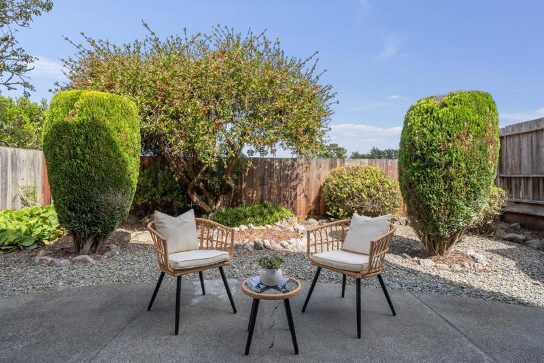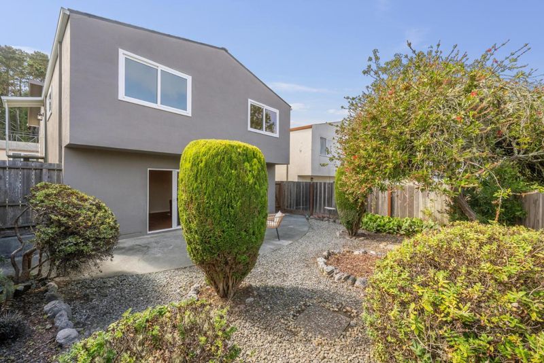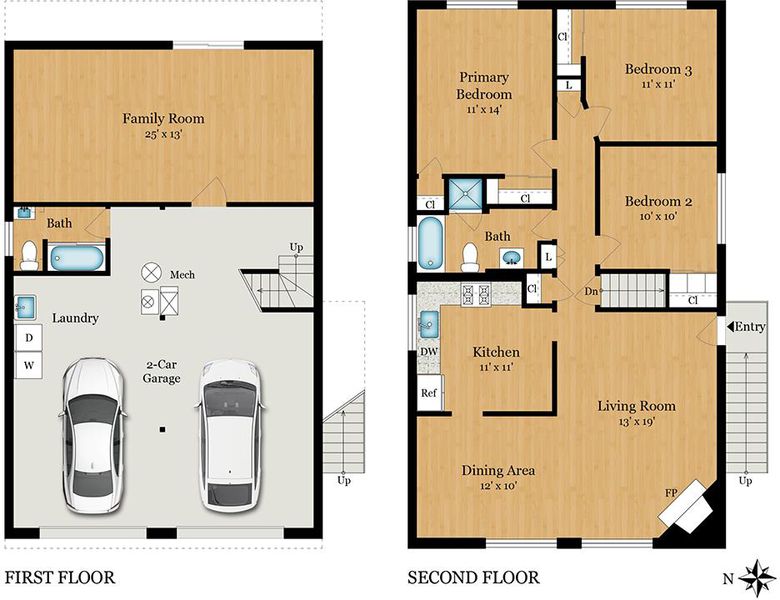
$1,248,000
1,620
SQ FT
$770
SQ/FT
37 Canterbury Avenue
@ Morton Drive - 680 - Serramonte, Daly City
- 3 Bed
- 2 Bath
- 4 Park
- 1,620 sqft
- DALY CITY
-

-
Sat Sep 20, 1:00 pm - 4:00 pm
-
Sun Sep 21, 1:00 pm - 4:00 pm
Some homes are built for just one chapter, but this Daly City gem is ready for all of them. Sunlight pours through the upstairs living and dining areas, seamlessly connecting to a newly updated kitchen with modern finishes, stainless steel appliances, and a cozy eat-in nook that makes even weekday dinners feel special. Three bright bedrooms and a refreshed bathroom with a double vanity and walk-in shower complete the main level. Downstairs, a flexible retreat with its own entrance, full bath, and garage access opens the door to countless possibilities: a guest suite, home office, or even rental income. Step outside to a private patio and enclosed yard, designed to be low-maintenance yet perfect for gatherings, morning coffee, or a safe place for kids or pets to play. On a wide, quiet street minutes from Serramonte, BART, and major freeways, this 1968 home has been thoughtfully updated throughout. It is versatile, inviting, and ready to grow with you.
- Days on Market
- 1 day
- Current Status
- Active
- Original Price
- $1,248,000
- List Price
- $1,248,000
- On Market Date
- Sep 18, 2025
- Property Type
- Single Family Home
- Area
- 680 - Serramonte
- Zip Code
- 94015
- MLS ID
- ML82022043
- APN
- 091-182-110
- Year Built
- 1968
- Stories in Building
- 2
- Possession
- COE
- Data Source
- MLSL
- Origin MLS System
- MLSListings, Inc.
Junipero Serra Elementary School
Public K-5 Elementary
Students: 314 Distance: 0.4mi
Skyline Elementary School
Public K-5 Elementary
Students: 402 Distance: 0.4mi
Sunset Ridge Elementary School
Public PK-5 Elementary
Students: 539 Distance: 0.4mi
Summit Public School: Shasta
Charter 9-12
Students: 491 Distance: 0.9mi
Adult Education Division
Public n/a Adult Education
Students: NA Distance: 0.9mi
Franklin Delano Roosevelt Elementary School
Public K-8 Elementary
Students: 377 Distance: 1.0mi
- Bed
- 3
- Bath
- 2
- Shower and Tub, Stall Shower, Tub, Updated Bath
- Parking
- 4
- Attached Garage, On Street, Workshop in Garage
- SQ FT
- 1,620
- SQ FT Source
- Unavailable
- Lot SQ FT
- 3,465.0
- Lot Acres
- 0.079545 Acres
- Kitchen
- Cooktop - Electric, Countertop - Other, Dishwasher, Exhaust Fan, Garbage Disposal, Hood Over Range, Oven Range - Electric, Refrigerator
- Cooling
- None
- Dining Room
- Dining "L", Dining Area in Family Room, Dining Area in Living Room, Eat in Kitchen, No Formal Dining Room
- Disclosures
- Fire Zone, Flood Zone - See Report, Lead Base Disclosure, Natural Hazard Disclosure, NHDS Report
- Family Room
- Other
- Flooring
- Vinyl / Linoleum
- Foundation
- Concrete Perimeter and Slab
- Fire Place
- Other
- Heating
- Central Forced Air - Gas
- Laundry
- In Garage, Washer / Dryer
- Views
- Neighborhood
- Possession
- COE
- Fee
- Unavailable
MLS and other Information regarding properties for sale as shown in Theo have been obtained from various sources such as sellers, public records, agents and other third parties. This information may relate to the condition of the property, permitted or unpermitted uses, zoning, square footage, lot size/acreage or other matters affecting value or desirability. Unless otherwise indicated in writing, neither brokers, agents nor Theo have verified, or will verify, such information. If any such information is important to buyer in determining whether to buy, the price to pay or intended use of the property, buyer is urged to conduct their own investigation with qualified professionals, satisfy themselves with respect to that information, and to rely solely on the results of that investigation.
School data provided by GreatSchools. School service boundaries are intended to be used as reference only. To verify enrollment eligibility for a property, contact the school directly.
