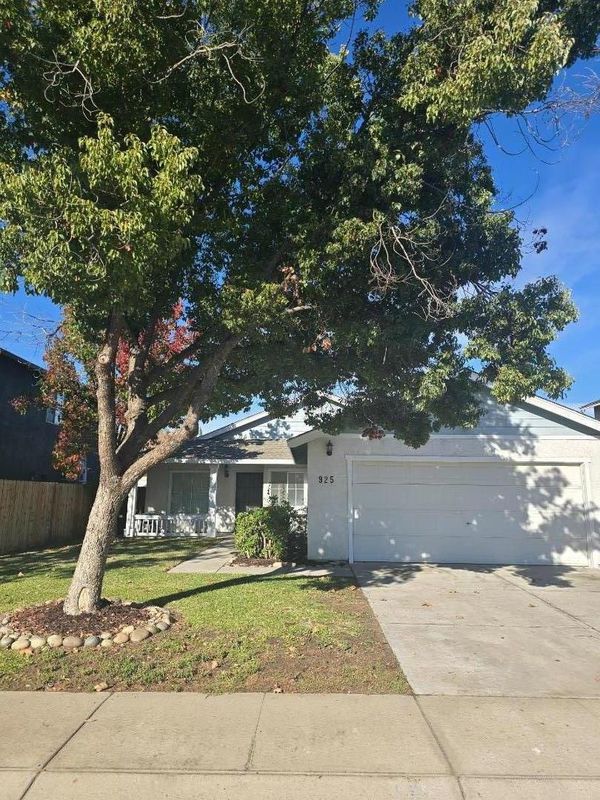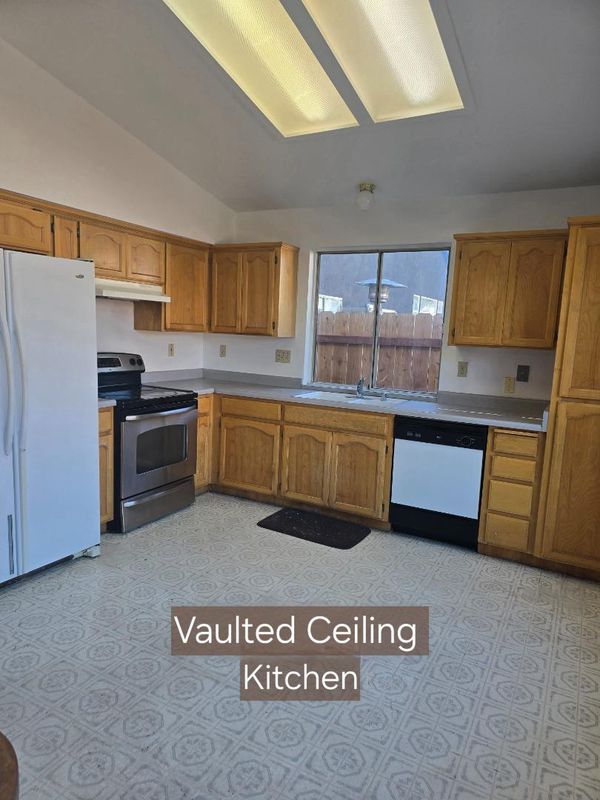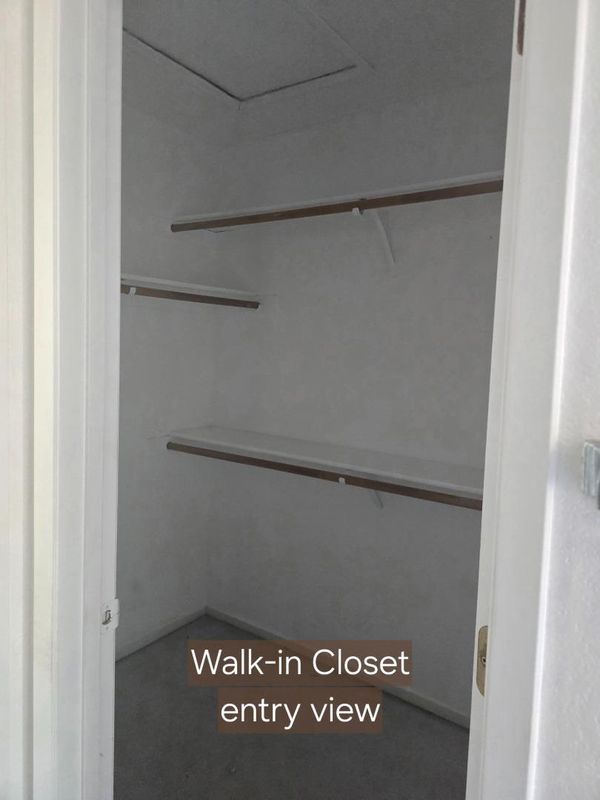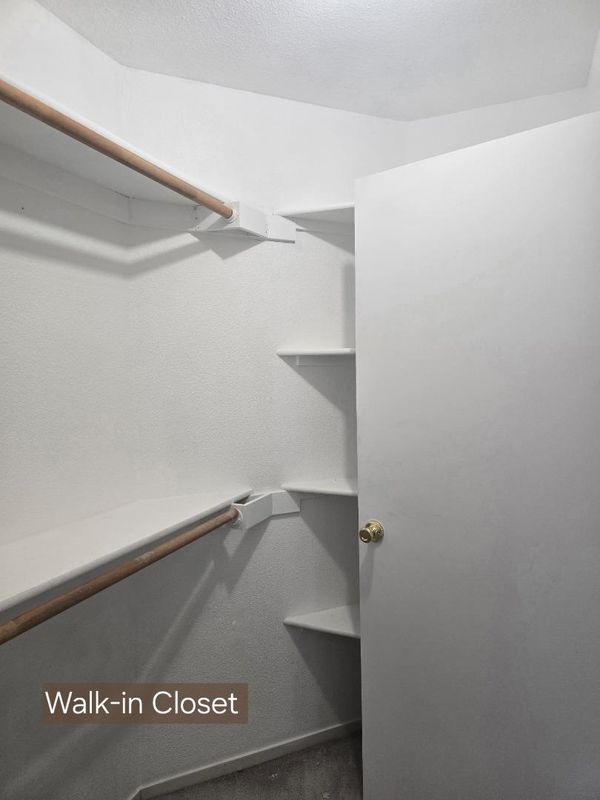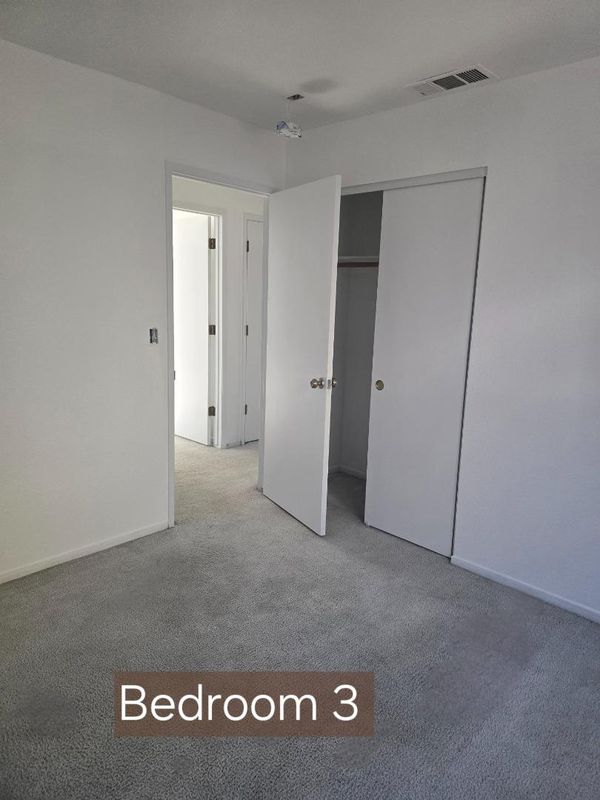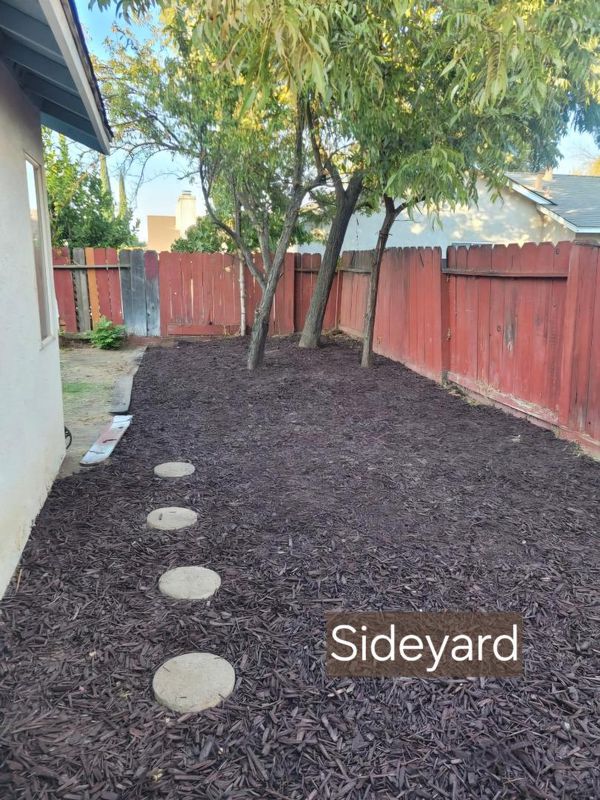
$398,888
1,304
SQ FT
$306
SQ/FT
925 Rhythms Drive
@ Between Manhattan Wy & Liselle Ln - 20106 - Ceres West of Hwy 99, Modesto
- 3 Bed
- 2 Bath
- 2 Park
- 1,304 sqft
- MODESTO
-

This Pleasant 3-Bedroom, 2-Bath Home in a Delightful Neighborhood is Ready Now! Welcome to this inviting single-story home, Freshly painted interior. Perfect for first-time buyers, anyone to enjoy homeownership, or savvy investors. Nestled in an established and fun neighborhood, this 28-year-young property offers a serene living experience with no neighbors directly across the street, adding a sense of privacy and tranquility. Easy layout of 1,304 square feet of comfortable living space, this home features decorative wall accents with beautiful arches, perfect for shelving and an open layout that's ready for your personal touches. Situated on a 5,700-square-foot lot, there's plenty of room for outdoor activities, gardening, or entertaining guests. The homes prime location and timeless design make it an ideal choice to create lasting memories or generate reliable rental income. Whether you're starting out or expanding your portfolio, this property is ready to become yours. Close commute to Lathrop & Tracy and not to far from Pleasanton, San Jose, San Francisco and the rest of the Bay Area! Don't miss the chance to call this place home or your next new venture!
- Days on Market
- Not Currently On Market days
- Current Status
- Active
- Original Price
- $398,888
- List Price
- $398,888
- On Market Date
- Nov 19, 2024
- Property Type
- Single Family Home
- Area
- 20106 - Ceres West of Hwy 99
- Zip Code
- 95358
- MLS ID
- ML81978593
- APN
- 056-087-042-000
- Year Built
- 1996
- Stories in Building
- 1
- Possession
- Unavailable
- Data Source
- MLSL
- Origin MLS System
- MLSListings, Inc.
Bret Harte Elementary School
Public K-6 Elementary, Yr Round
Students: 868 Distance: 0.4mi
Evelyn Hanshaw Middle School
Public 7-8 Middle
Students: 889 Distance: 0.7mi
Fairview Elementary School
Public K-6 Elementary, Yr Round
Students: 791 Distance: 0.9mi
Castillo Christian School
Private K-12 Combined Elementary And Secondary, Religious, Coed
Students: 50 Distance: 1.2mi
Shackelford Elementary School
Public K-6 Elementary
Students: 542 Distance: 1.4mi
Robertson Road Elementary School
Public K-6 Elementary, Yr Round
Students: 359 Distance: 1.4mi
- Bed
- 3
- Bath
- 2
- Shower over Tub - 1
- Parking
- 2
- Attached Garage
- SQ FT
- 1,304
- SQ FT Source
- Unavailable
- Lot SQ FT
- 5,700.0
- Lot Acres
- 0.130854 Acres
- Cooling
- Central AC
- Dining Room
- Eat in Kitchen
- Disclosures
- None
- Family Room
- Separate Family Room
- Flooring
- Carpet, Vinyl / Linoleum
- Foundation
- Concrete Perimeter and Slab
- Fire Place
- Family Room
- Heating
- Forced Air
- Fee
- Unavailable
MLS and other Information regarding properties for sale as shown in Theo have been obtained from various sources such as sellers, public records, agents and other third parties. This information may relate to the condition of the property, permitted or unpermitted uses, zoning, square footage, lot size/acreage or other matters affecting value or desirability. Unless otherwise indicated in writing, neither brokers, agents nor Theo have verified, or will verify, such information. If any such information is important to buyer in determining whether to buy, the price to pay or intended use of the property, buyer is urged to conduct their own investigation with qualified professionals, satisfy themselves with respect to that information, and to rely solely on the results of that investigation.
School data provided by GreatSchools. School service boundaries are intended to be used as reference only. To verify enrollment eligibility for a property, contact the school directly.
