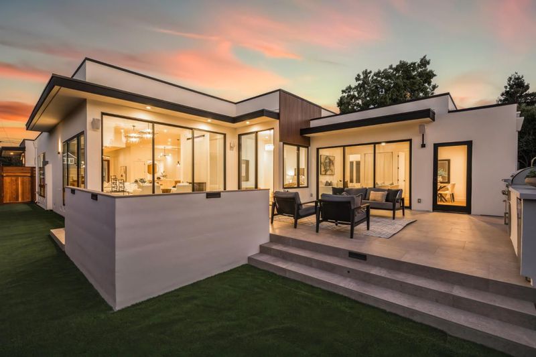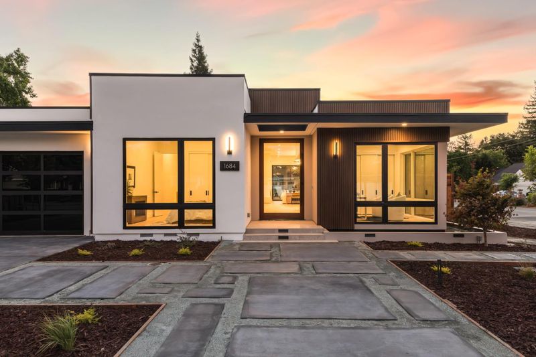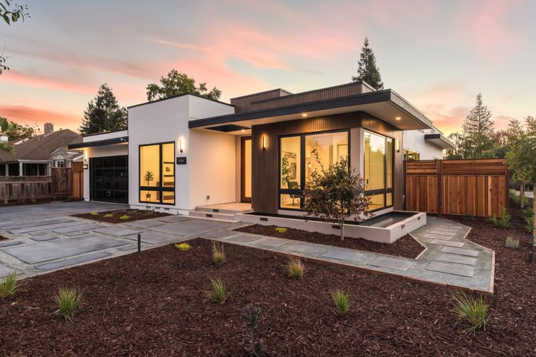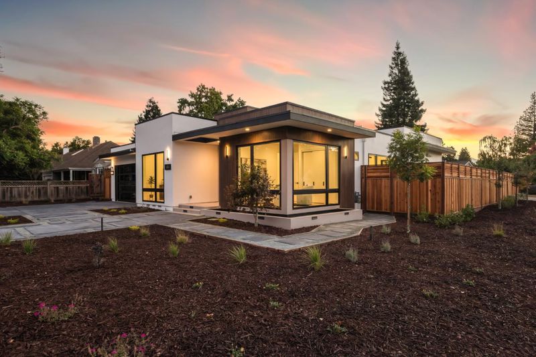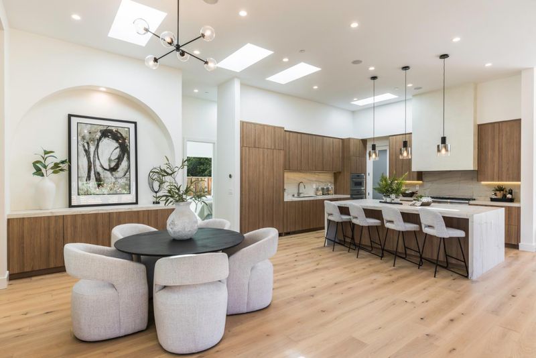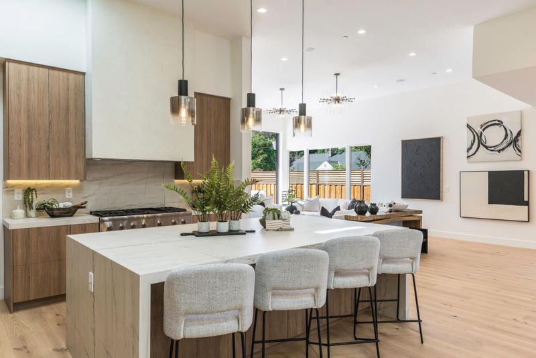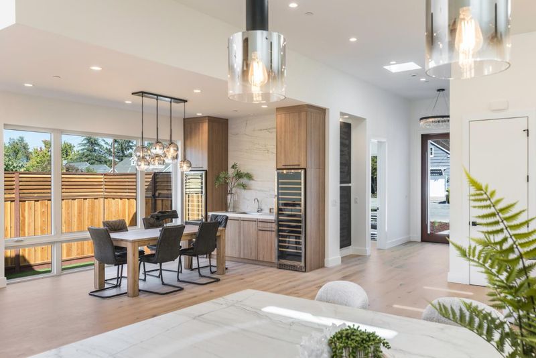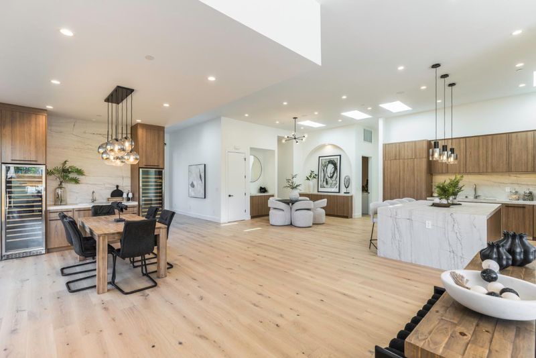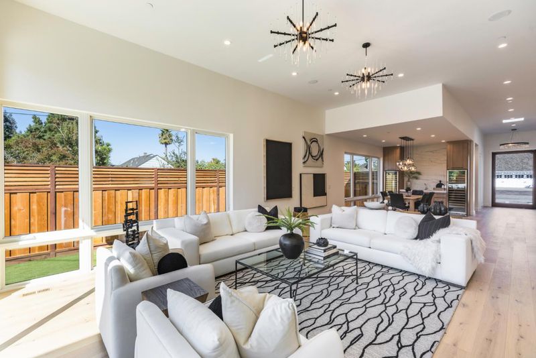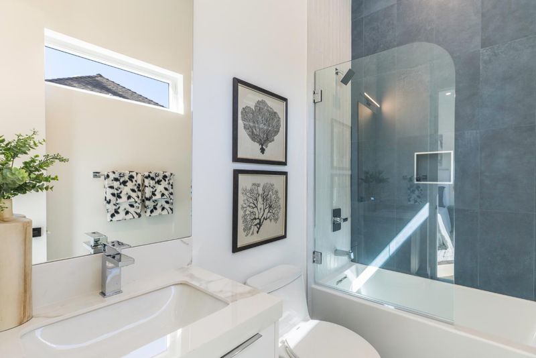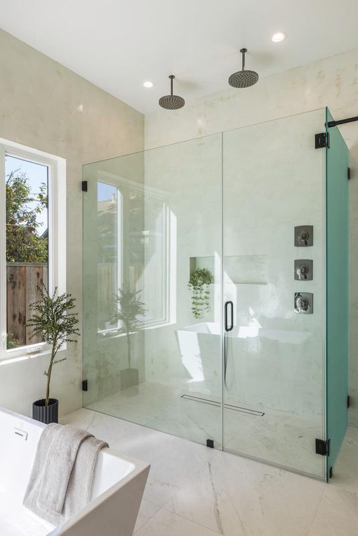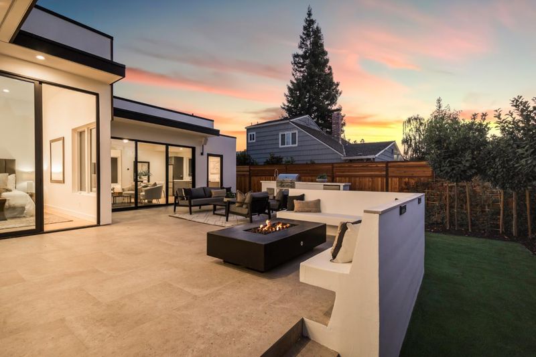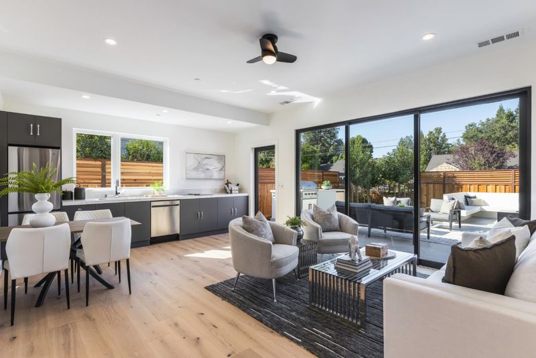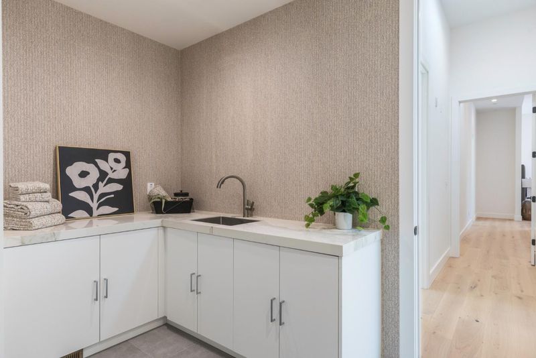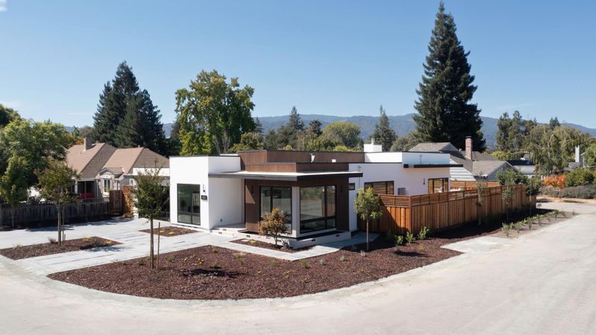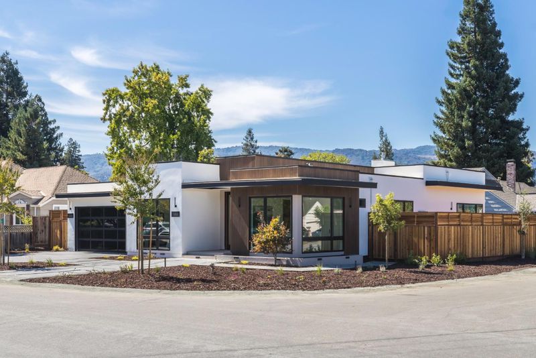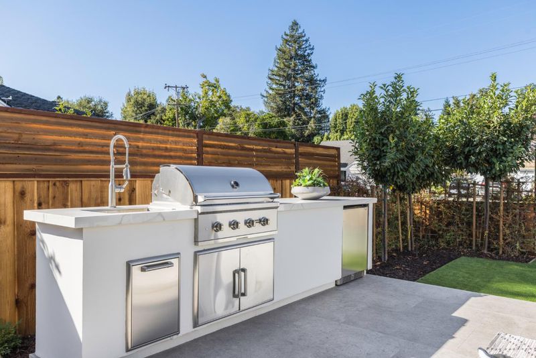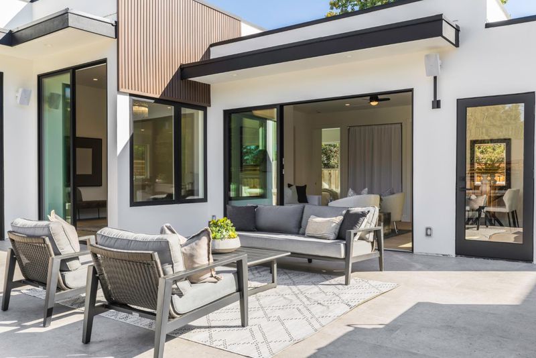
$6,299,888
3,661
SQ FT
$1,721
SQ/FT
1684 Parkhills
@ Richardson and Parkhills - 214 - South of El Monte, Los Altos
- 6 Bed
- 6 Bath
- 4 Park
- 3,661 sqft
- LOS ALTOS
-

This stunning Los Altos UltraModern estate is truly a work of art. With 3,661 sq. ft. of luxurious living space on nearly a 10,000 sq. ft. lot, every detail has been meticulously designed. The home features soaring 17 ft. high ceilings, Level 5 interior texture, and a sleek smooth stucco exterior. Inside, you'll find hardwood floors with 8-inch planks and beautiful micro-cement accents on the fireplaces in both the family room and master bedroom. The gourmet chef's kitchen is a showstopper, featuring Lusso cabinets and Thermador appliances. Abundant natural light flows through skylights and expansive floor-to-ceiling windows, creating a seamless indoor-outdoor living experience. The spacious, open, and visually uncluttered design extends to the attached guest house, which offers 800 sq. ft. of living space, including 2 bedrooms, 2 full baths, and floor-to-ceiling windows. The meticulously landscaped backyard features an outdoor kitchen and a cozy firepit, making it perfect for entertaining. The home's open-concept floor plan is ideal for hosting. Top 1% nationwide public schools. Easy commute to high-tech giants.
- Days on Market
- 14 days
- Current Status
- Active
- Original Price
- $6,399,888
- List Price
- $6,299,888
- On Market Date
- Nov 14, 2024
- Property Type
- Single Family Home
- Area
- 214 - South of El Monte
- Zip Code
- 94024
- MLS ID
- ML81986684
- APN
- 318-09-043
- Year Built
- 2024
- Stories in Building
- 1
- Possession
- Unavailable
- Data Source
- MLSL
- Origin MLS System
- MLSListings, Inc.
St. Simon Elementary School
Private K-8 Elementary, Middle, Religious, Coed
Students: 500 Distance: 0.4mi
Oak Avenue Elementary School
Public K-6 Elementary
Students: 387 Distance: 0.5mi
Mountain View High School
Public 9-12 Secondary
Students: 2062 Distance: 0.6mi
South Peninsula Hebrew Day School
Private PK-8 Elementary, Religious, Coed
Students: 224 Distance: 0.7mi
Montclaire Elementary School
Public K-5 Elementary
Students: 428 Distance: 0.8mi
Alta Vista High School
Public 9-12 Continuation
Students: 79 Distance: 0.8mi
- Bed
- 6
- Bath
- 6
- Stall Shower, Shower and Tub, Skylight, Solid Surface, Tile, Stone, Updated Bath, Full on Ground Floor, Primary - Oversized Tub, Dual Flush Toilet
- Parking
- 4
- Attached Garage
- SQ FT
- 3,661
- SQ FT Source
- Unavailable
- Lot SQ FT
- 9,352.0
- Lot Acres
- 0.214692 Acres
- Kitchen
- 220 Volt Outlet, Ice Maker, Countertop - Stone, Countertop - Solid Surface / Corian, Cooktop - Gas, Island, Microwave, Oven - Self Cleaning, Pantry, Exhaust Fan, Wine Refrigerator, Refrigerator, Oven - Gas
- Cooling
- Central AC
- Dining Room
- Dining Area in Family Room
- Disclosures
- Natural Hazard Disclosure
- Family Room
- Kitchen / Family Room Combo
- Flooring
- Other, Stone, Wood, Hardwood
- Foundation
- Post and Beam, Concrete Perimeter, Crawl Space
- Fire Place
- Family Room, Gas Burning, Gas Starter, Living Room
- Heating
- Central Forced Air
- Laundry
- Inside
- Architectural Style
- Contemporary, Modern / High Tech, Other
- Fee
- Unavailable
MLS and other Information regarding properties for sale as shown in Theo have been obtained from various sources such as sellers, public records, agents and other third parties. This information may relate to the condition of the property, permitted or unpermitted uses, zoning, square footage, lot size/acreage or other matters affecting value or desirability. Unless otherwise indicated in writing, neither brokers, agents nor Theo have verified, or will verify, such information. If any such information is important to buyer in determining whether to buy, the price to pay or intended use of the property, buyer is urged to conduct their own investigation with qualified professionals, satisfy themselves with respect to that information, and to rely solely on the results of that investigation.
School data provided by GreatSchools. School service boundaries are intended to be used as reference only. To verify enrollment eligibility for a property, contact the school directly.
