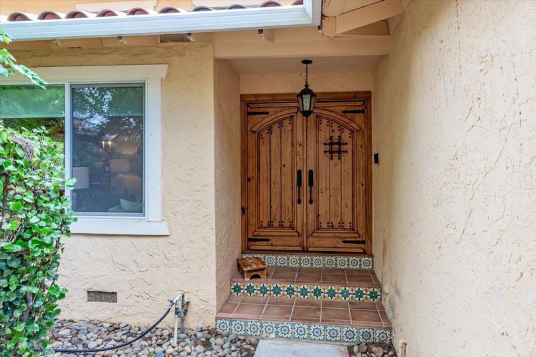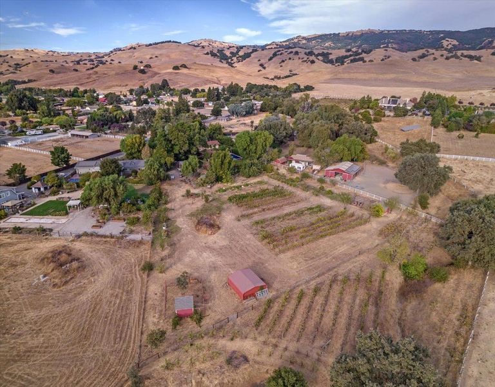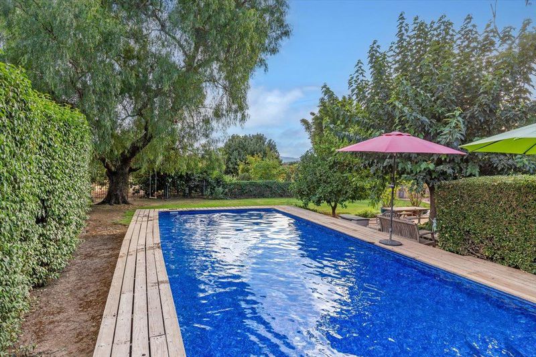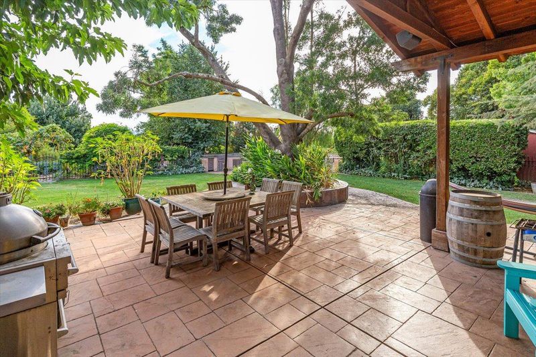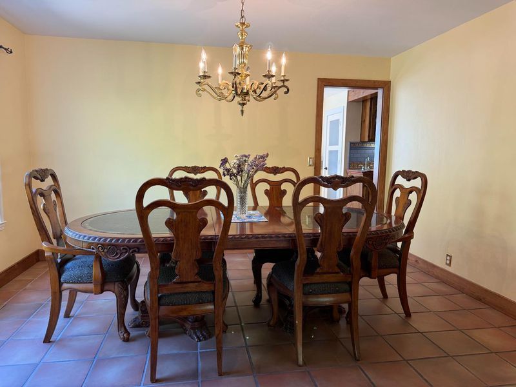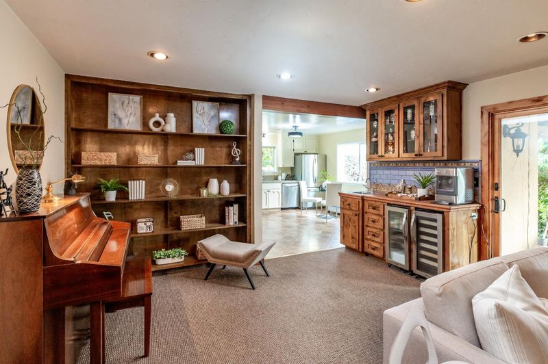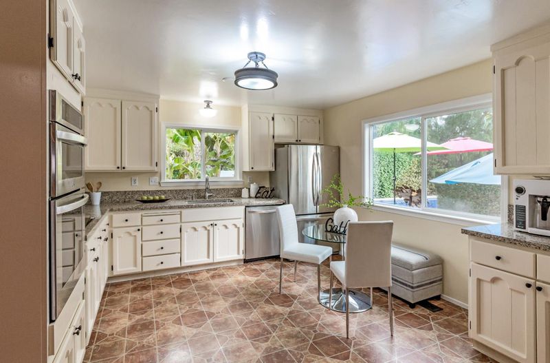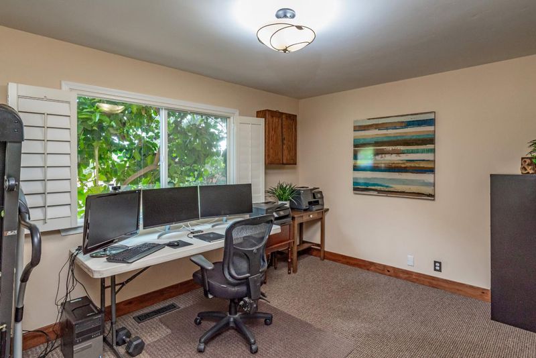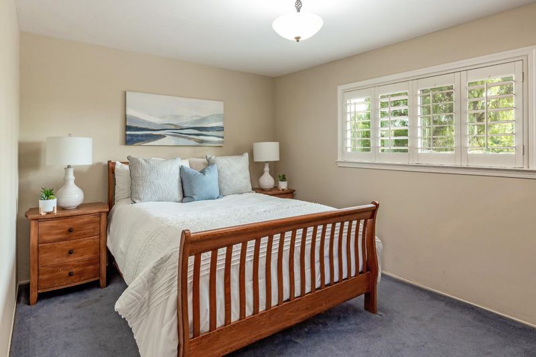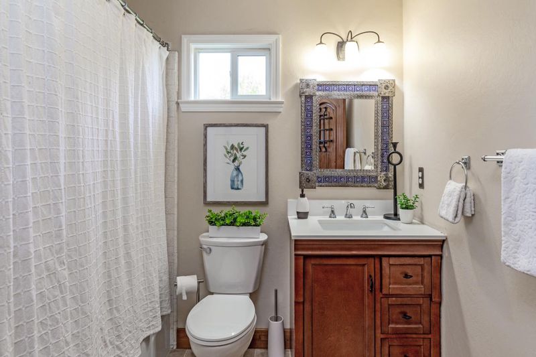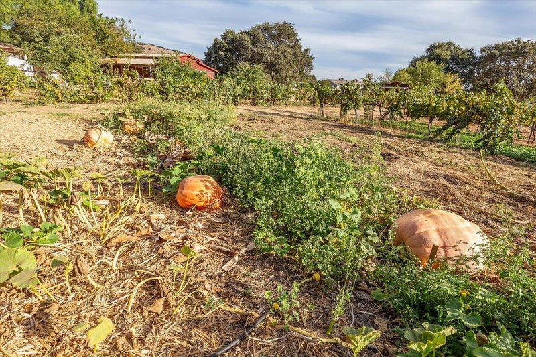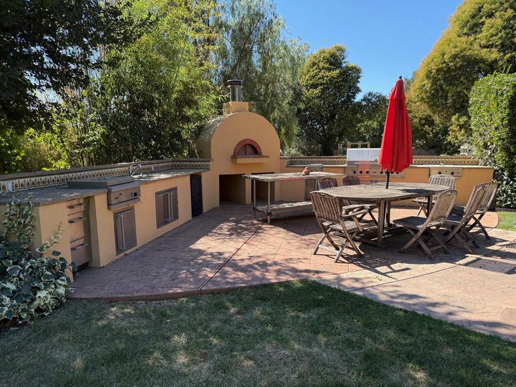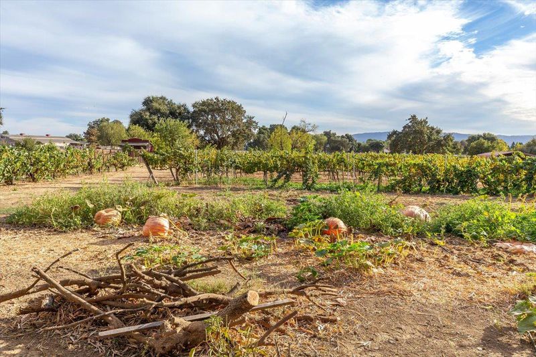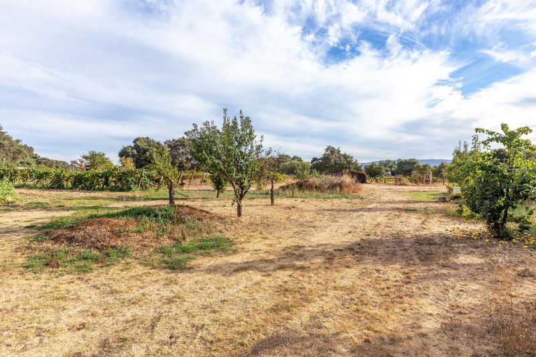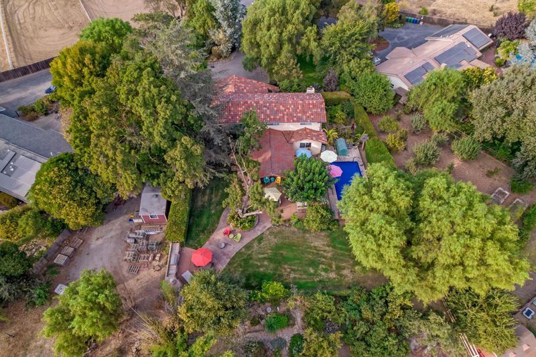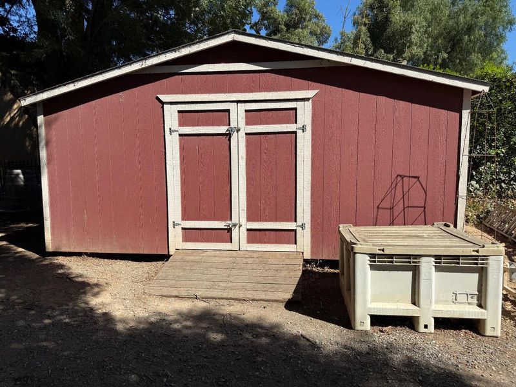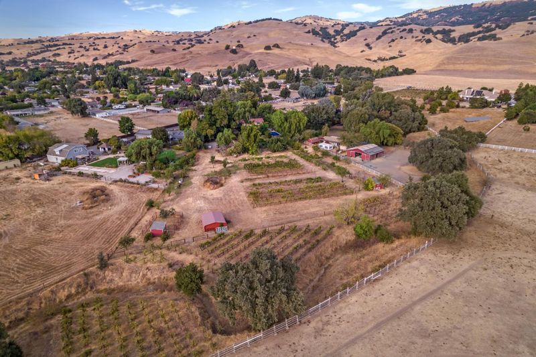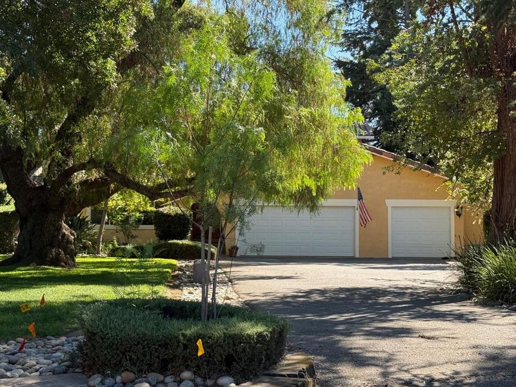
$1,898,888
2,319
SQ FT
$819
SQ/FT
12467 Creekview Court
@ Giampaoli - 1 - Morgan Hill / Gilroy / San Martin, San Martin
- 4 Bed
- 3 Bath
- 3 Park
- 2,319 sqft
- SAN MARTIN
-

Spectacular Spanish style home in a cul-de-sac location on 2.77 acres with plenty of room for your horse facilities. The living room features a vaulted ceiling, hickory wood floors, wood burning fireplace with stone surround, blower and custom mantel and corbels. The formal dining room is adjacent to the kitchen featuring LG stainless steel appliances and walk-in pantry. Downstairs bedroom and full bath. Additional interior features include Spanish tile floors, knotty alder interior doors, iron stair railing and hickory treads. Alder wood bar with built-in wine refrigerator. Updated windows including a new Anderson slider in the family room in 2024. Wood window shutters and updated insulation in the attic and over garage. A new tile roof was installed in 2007. The rear yard includes a massive freestanding pergola (previously the tasting room), outdoor kitchen with Viking appliances including a wok burner, infrared grill and wood fired pizza oven. The pool liner, filter, heater and pump were replaced in 2024. Several outbuildings, chicken & turkey coops and many fruit trees as well as squash and artichokes in the garden. Previously home to Creekview Winery on the South County Wine Trail. Power to the vineyard which includes 3/4 acre of chardonnay, merlot, cabernet, malbec and zin.
- Days on Market
- 1 day
- Current Status
- Active
- Original Price
- $1,898,888
- List Price
- $1,898,888
- On Market Date
- Oct 22, 2025
- Property Type
- Single Family Home
- Area
- 1 - Morgan Hill / Gilroy / San Martin
- Zip Code
- 95046
- MLS ID
- ML82019373
- APN
- 825-48-024
- Year Built
- 1976
- Stories in Building
- 2
- Possession
- Unavailable
- Data Source
- MLSL
- Origin MLS System
- MLSListings, Inc.
San Martin/Gwinn Elementary School
Public K-7 Elementary
Students: 667 Distance: 2.2mi
Tru Christian Academy
Private K-12
Students: NA Distance: 2.3mi
Rucker Elementary School
Public K-5 Elementary
Students: 577 Distance: 2.4mi
Spring Academy
Private 1-12 Alternative, Combined Elementary And Secondary, Religious, Coed
Students: 31 Distance: 3.0mi
Oakwood School
Private PK-12 Elementary, Nonprofit
Students: 400 Distance: 3.6mi
Christopher High School
Public 9-12
Students: 1629 Distance: 3.7mi
- Bed
- 4
- Bath
- 3
- Shower over Tub - 1, Stall Shower, Full on Ground Floor, Primary - Stall Shower(s)
- Parking
- 3
- Attached Garage, Gate / Door Opener
- SQ FT
- 2,319
- SQ FT Source
- Unavailable
- Lot SQ FT
- 120,637.0
- Lot Acres
- 2.769444 Acres
- Pool Info
- Pool - Above Ground, Pool - Heated
- Kitchen
- 220 Volt Outlet, Dishwasher, Garbage Disposal, Microwave, Oven - Built-In, Pantry, Cooktop - Electric
- Cooling
- Central AC
- Dining Room
- Formal Dining Room, Eat in Kitchen
- Disclosures
- NHDS Report
- Family Room
- Kitchen / Family Room Combo
- Flooring
- Tile, Carpet, Vinyl / Linoleum, Wood
- Foundation
- Concrete Perimeter, Crawl Space
- Fire Place
- Living Room, Wood Burning
- Heating
- Forced Air
- Laundry
- In Garage
- Views
- Hills, Pasture, River / Stream, Vineyard, Court
- Architectural Style
- Spanish
- Fee
- Unavailable
MLS and other Information regarding properties for sale as shown in Theo have been obtained from various sources such as sellers, public records, agents and other third parties. This information may relate to the condition of the property, permitted or unpermitted uses, zoning, square footage, lot size/acreage or other matters affecting value or desirability. Unless otherwise indicated in writing, neither brokers, agents nor Theo have verified, or will verify, such information. If any such information is important to buyer in determining whether to buy, the price to pay or intended use of the property, buyer is urged to conduct their own investigation with qualified professionals, satisfy themselves with respect to that information, and to rely solely on the results of that investigation.
School data provided by GreatSchools. School service boundaries are intended to be used as reference only. To verify enrollment eligibility for a property, contact the school directly.
