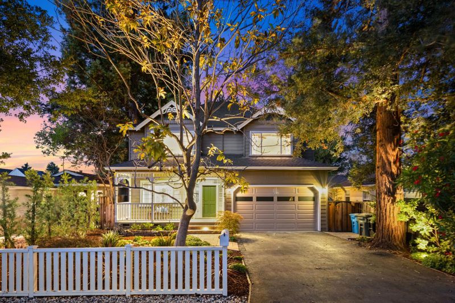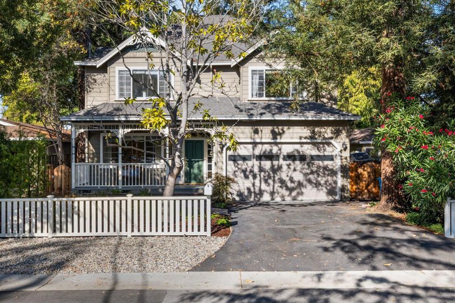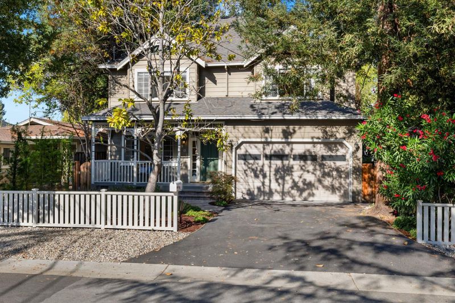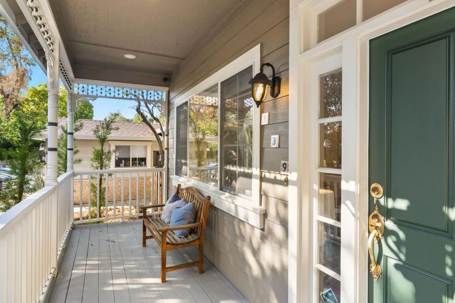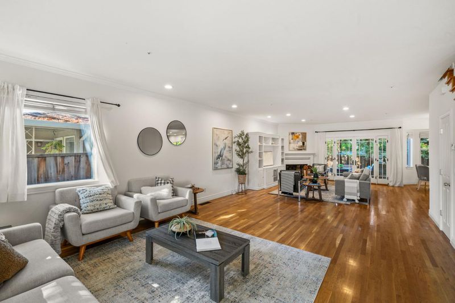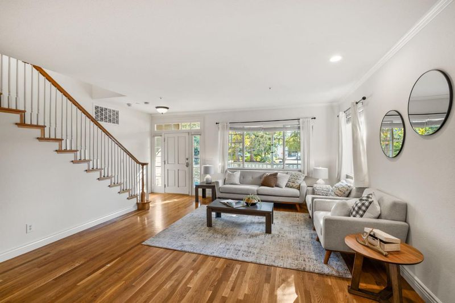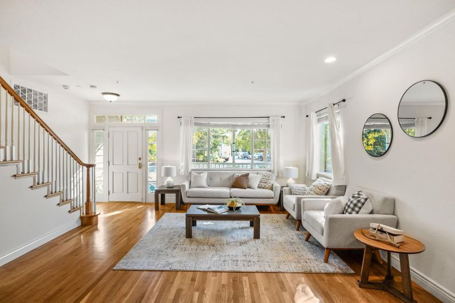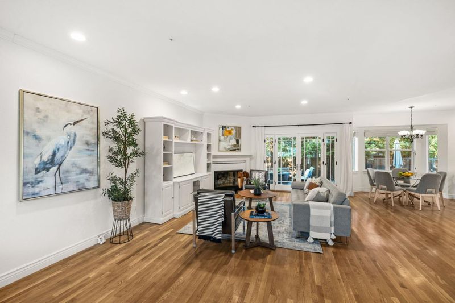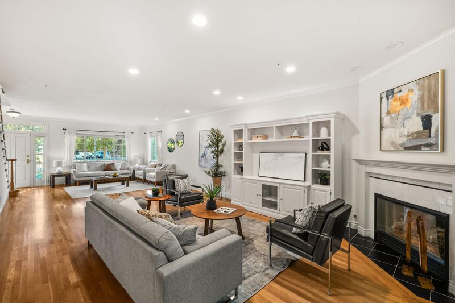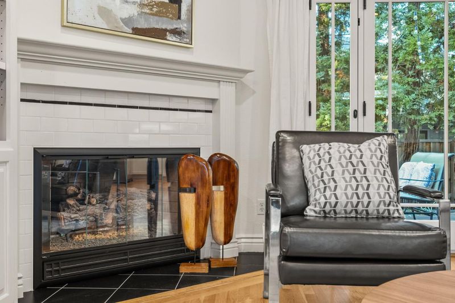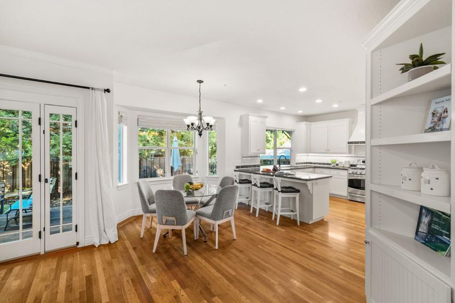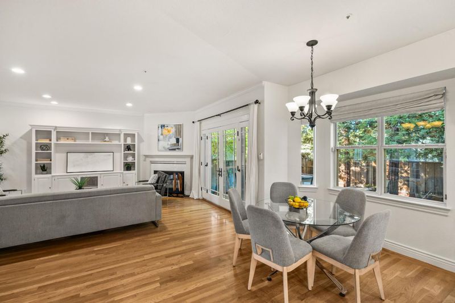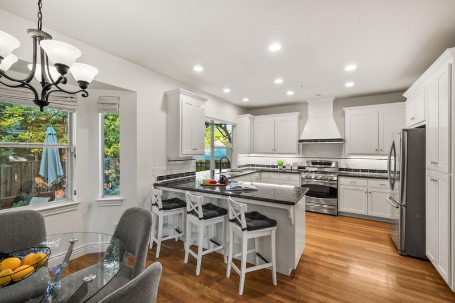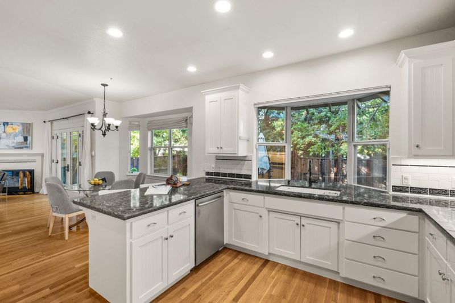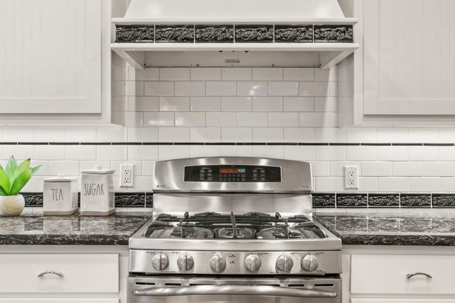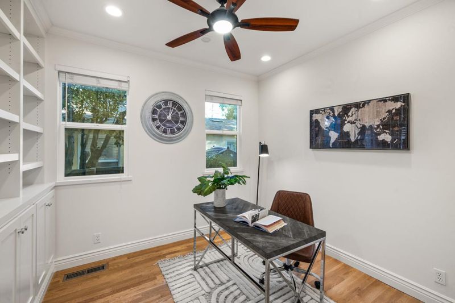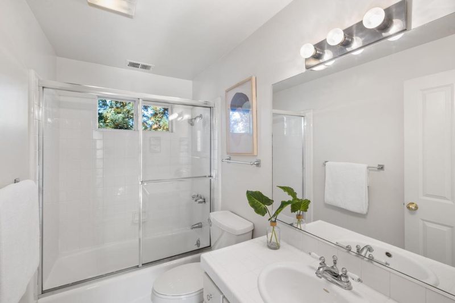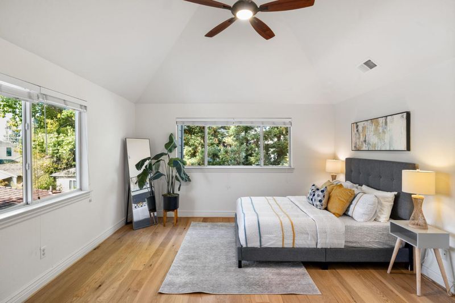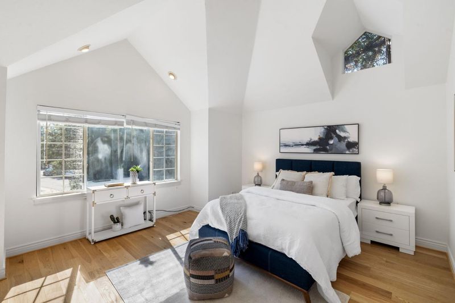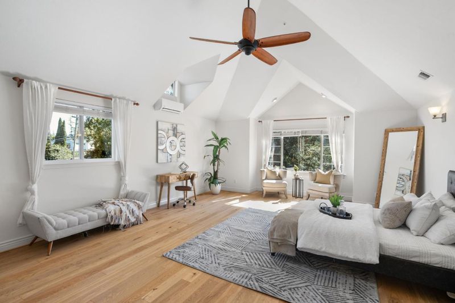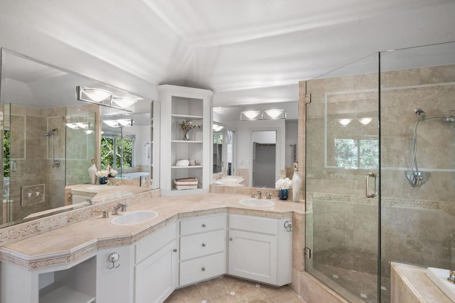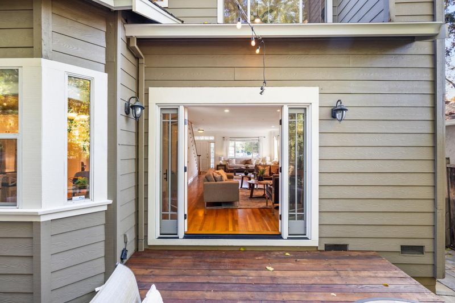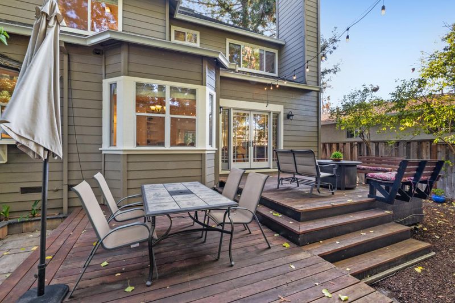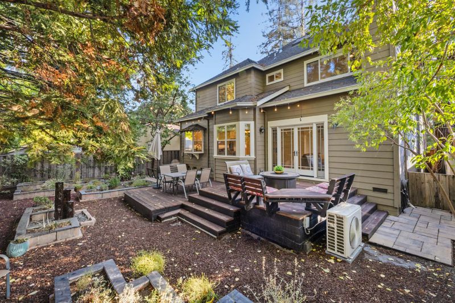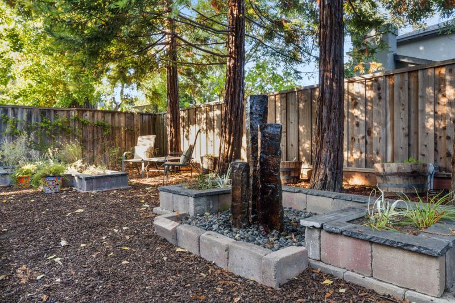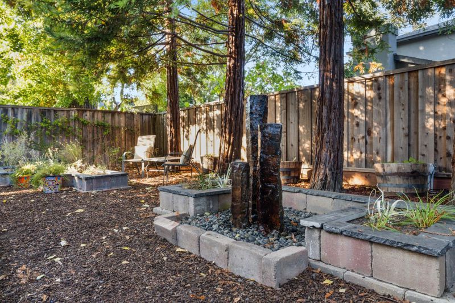 Price Increased
Price Increased
$2,798,000
2,411
SQ FT
$1,161
SQ/FT
339 Sequoia Avenue
@ Spindrift Way - 332 - Horgan Ranch Etc., Redwood City
- 4 Bed
- 3 Bath
- 2 Park
- 2,411 sqft
- REDWOOD CITY
-

-
Sat Sep 20, 1:00 pm - 4:00 pm
Come see this wonderful Horgan Ranch home!
-
Sun Sep 21, 1:00 pm - 4:00 pm
Come see this wonderful Horgan Ranch home!
-
Sat Sep 27, 1:00 pm - 4:00 pm
Come see this wonderful Horgan Ranch home!
-
Sun Sep 28, 1:00 pm - 4:00 pm
Come see this wonderful Horgan Ranch home!
Located on a quiet street on the Atherton border, in the Horgan Ranch neighborhood is this wonderful traditional style home. This beautiful 4-bedroom, 3-bathroom home is a wonderful combination of traditional style with a contemporary flair. Upon entry one is greeted with a light, airy open concept floor plan. The kitchen opens to a combination living/family room, breakfast nook anchored by a beautiful fireplace perfect for entertaining friends or family. The gourmet kitchen features modern stone countertops, stainless steel appliances, and stylish cabinets. The downstairs also features an extra room/office, a remodeled full bathroom and laundry facilities. French doors open to a tastefully landscaped backyard/deck with redwood trees, gas fireplace, and peaceful water feature. Upstairs the oversized primary suite has lofty ceilings, fireplace, walk-in closet and a primary bath featuring dual vanity sink, soaking tub and walk in shower. Two other oversized bedrooms and a full bathroom round out the main living space. Extra features include dual-zone climate control with AC a finished garage and tons of extra storage space. Centrally located close to most major transportation routes and the wonderful shopping and dining of downtown Redwood City and Palo Alto.
- Days on Market
- 1 day
- Current Status
- Active
- Original Price
- $2,798,000
- List Price
- $2,798,000
- On Market Date
- Sep 17, 2025
- Property Type
- Single Family Home
- Area
- 332 - Horgan Ranch Etc.
- Zip Code
- 94061
- MLS ID
- ML82021906
- APN
- 069-324-190
- Year Built
- 1939
- Stories in Building
- 2
- Possession
- Unavailable
- Data Source
- MLSL
- Origin MLS System
- MLSListings, Inc.
Selby Lane Elementary School
Public K-8 Elementary, Yr Round
Students: 730 Distance: 0.4mi
Henry Ford Elementary School
Public K-5 Elementary, Yr Round
Students: 368 Distance: 0.5mi
St. Pius Elementary School
Private K-8 Elementary, Religious, Coed
Students: 335 Distance: 0.6mi
Woodside High School
Public 9-12 Secondary
Students: 1964 Distance: 0.8mi
John F. Kennedy Middle School
Public 5-8 Middle
Students: 667 Distance: 0.9mi
Adelante Spanish Immersion School
Public K-5 Elementary, Yr Round
Students: 470 Distance: 1.0mi
- Bed
- 4
- Bath
- 3
- Parking
- 2
- Attached Garage, On Street
- SQ FT
- 2,411
- SQ FT Source
- Unavailable
- Lot SQ FT
- 5,000.0
- Lot Acres
- 0.114784 Acres
- Cooling
- None
- Dining Room
- Breakfast Nook, Eat in Kitchen
- Disclosures
- Natural Hazard Disclosure
- Family Room
- Kitchen / Family Room Combo
- Flooring
- Carpet, Hardwood
- Foundation
- Crawl Space
- Fire Place
- Wood Burning
- Heating
- Central Forced Air
- Laundry
- Washer / Dryer
- Fee
- Unavailable
MLS and other Information regarding properties for sale as shown in Theo have been obtained from various sources such as sellers, public records, agents and other third parties. This information may relate to the condition of the property, permitted or unpermitted uses, zoning, square footage, lot size/acreage or other matters affecting value or desirability. Unless otherwise indicated in writing, neither brokers, agents nor Theo have verified, or will verify, such information. If any such information is important to buyer in determining whether to buy, the price to pay or intended use of the property, buyer is urged to conduct their own investigation with qualified professionals, satisfy themselves with respect to that information, and to rely solely on the results of that investigation.
School data provided by GreatSchools. School service boundaries are intended to be used as reference only. To verify enrollment eligibility for a property, contact the school directly.
