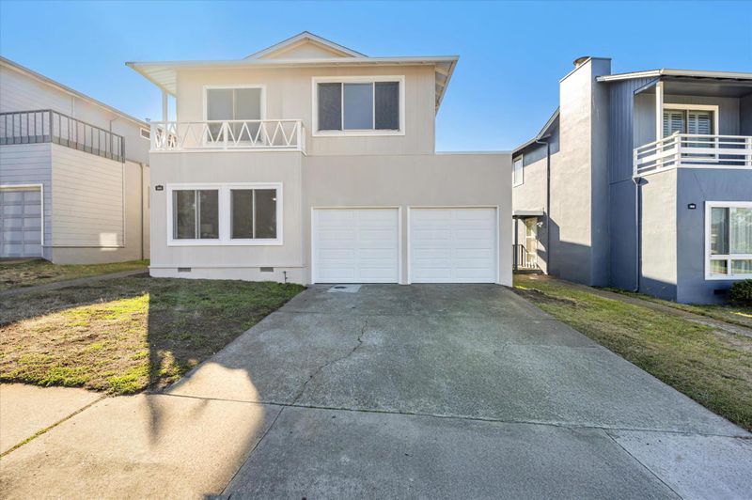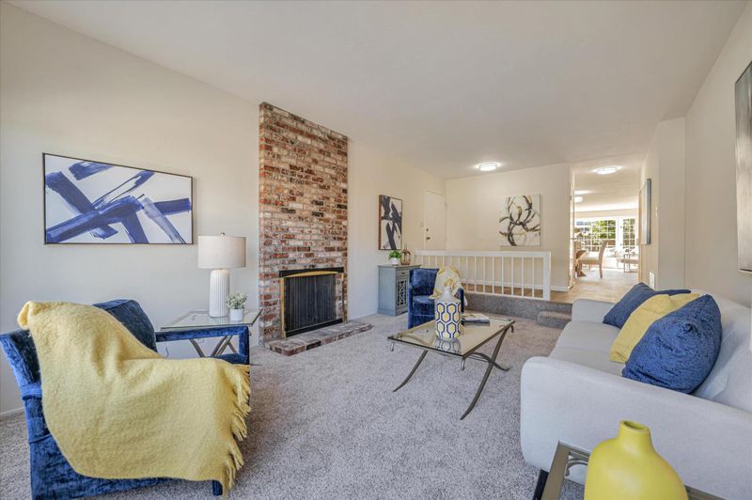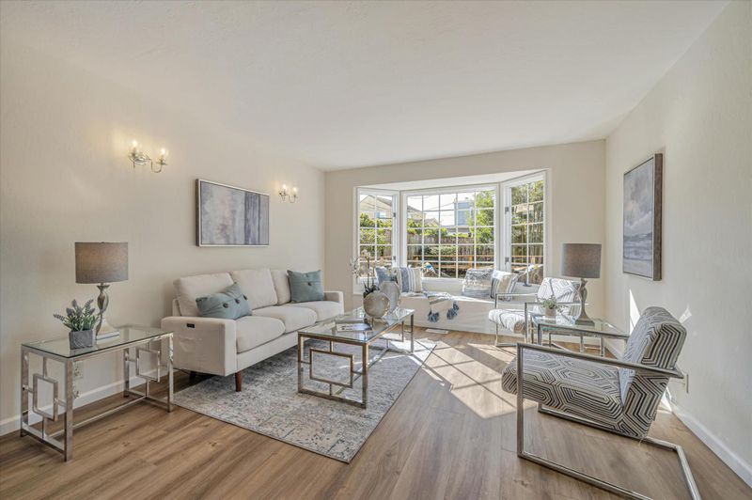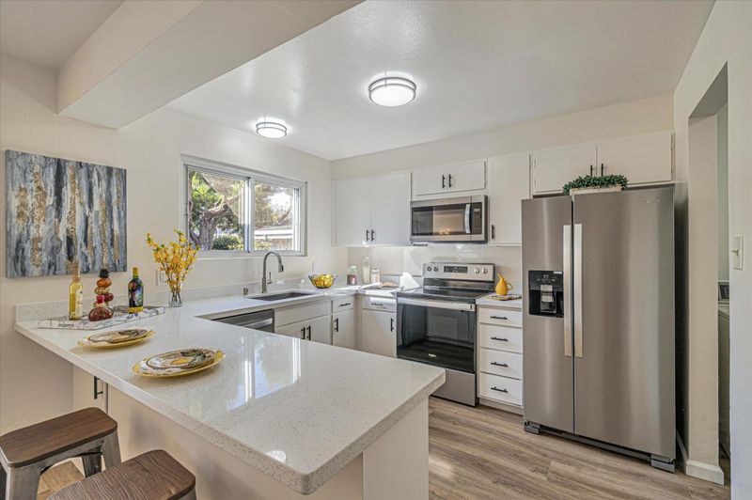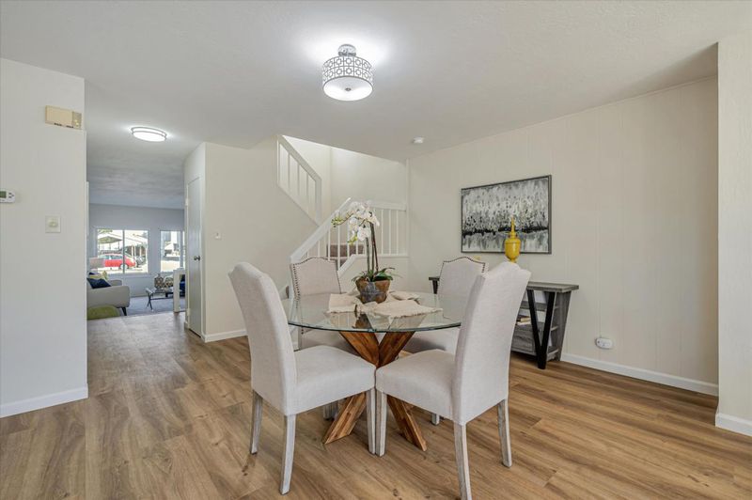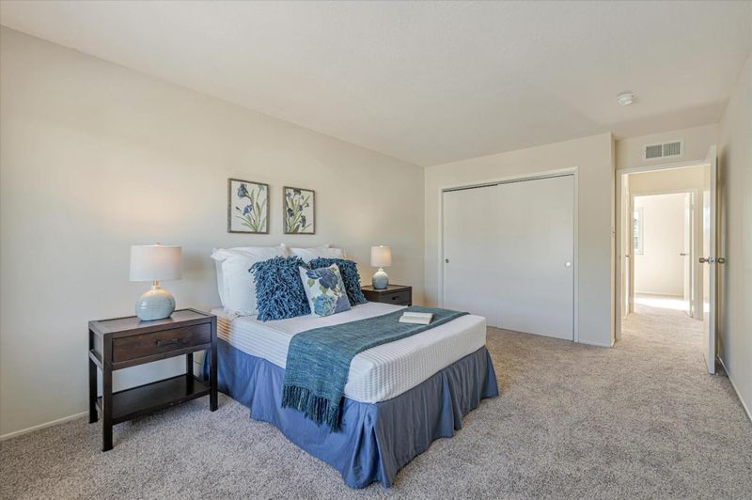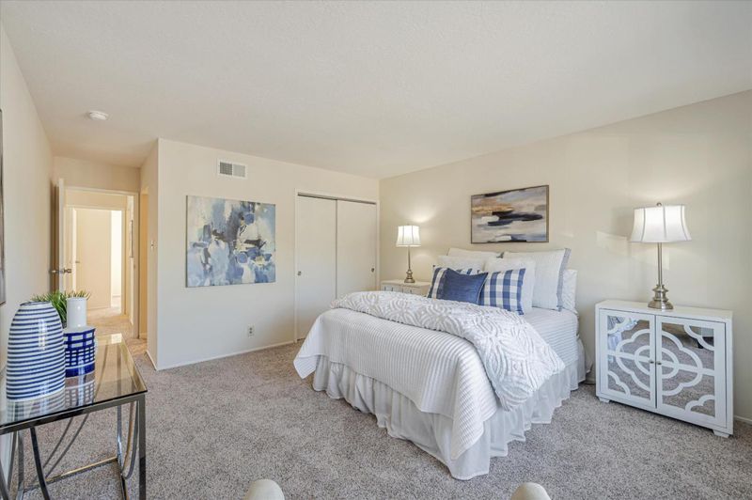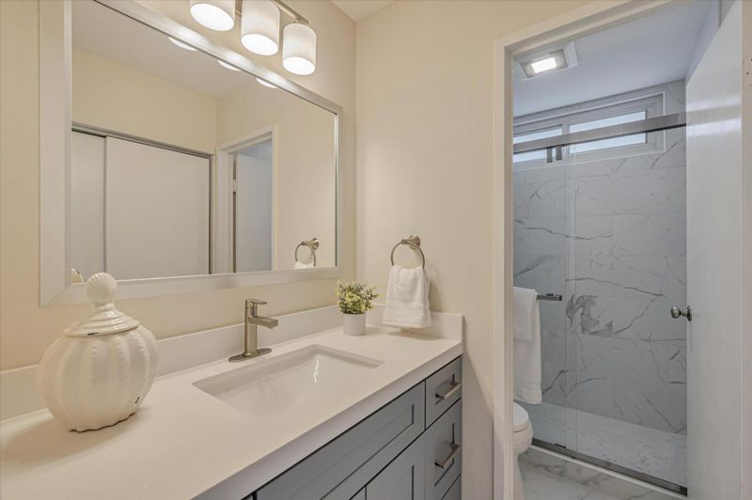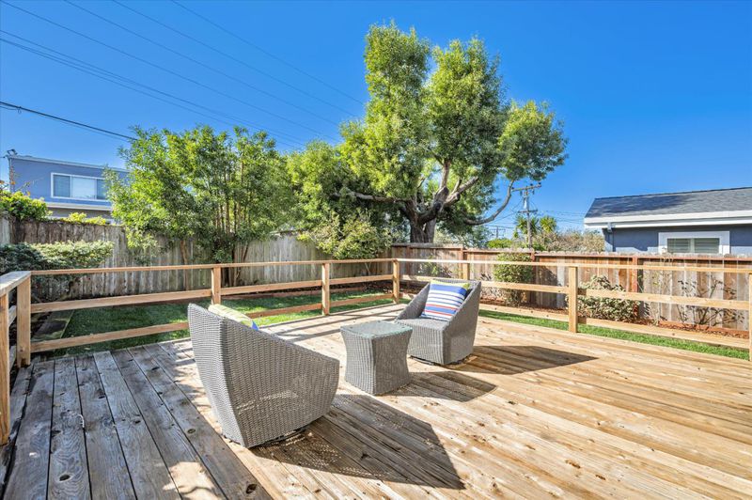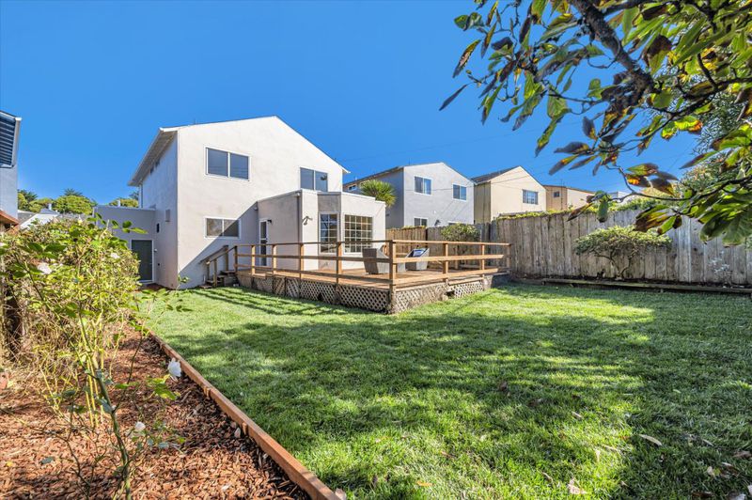
$1,329,000
1,800
SQ FT
$738
SQ/FT
364 Firecrest Avenue
@ Hickey - 662 - Fairmont, Pacifica
- 4 Bed
- 3 (2/1) Bath
- 2 Park
- 1,800 sqft
- PACIFICA
-

-
Sun Dec 1, 12:00 pm - 3:00 pm
4 bedrms,2.5 baths w/an abundance of natural light throughout.Formal LR w/FP. Dining area/family room w/easy access to the beautifully landscaped rear yard. Kitchen features quartz counters and new SS appliances.Separate laundry room w/full size W/D
1st time on the market - The original owners filled this home with wonderful memories as they raised their six children. This 1800 square foot home boasts four bedrooms and 2.5 bathrooms with an abundance of natural light throughout. Once inside, you're greeted with a formal living room with fireplace that then flows into an open concept with a dining area and family room with easy access to the beautifully landscaped rear yard with full deck and grass area making this the perfect spot for entertaining.The adjoining kitchen features ample cabinet space, quartz counters and all new stainless steel appliances. Separate laundry room off kitchen with full size washer/dryer and separate pantry. Remodeled half bath. All four spacious bedrooms and two remodeled baths upstairs. Two car garage. Conveniently located with easy commutes to both SF and Silicon Valley, and short distance to beaches and hiking trials. Additional features include - New interior/exterior paint, Remodeled baths, New flooring and light fixtures throughout, New roof, New garage doors, New sod and sprinkler system in rear yard and New sewer lateral. Come home for the holidays. Truly a must see!!
- Days on Market
- 12 days
- Current Status
- Active
- Original Price
- $1,329,000
- List Price
- $1,329,000
- On Market Date
- Nov 16, 2024
- Property Type
- Single Family Home
- Area
- 662 - Fairmont
- Zip Code
- 94044
- MLS ID
- ML81986829
- APN
- 009-553-160
- Year Built
- 1965
- Stories in Building
- 2
- Possession
- COE
- Data Source
- MLSL
- Origin MLS System
- MLSListings, Inc.
Sunset Ridge Elementary School
Public PK-5 Elementary
Students: 539 Distance: 0.3mi
Junipero Serra Elementary School
Public K-5 Elementary
Students: 314 Distance: 0.5mi
Skyline Elementary School
Public K-5 Elementary
Students: 402 Distance: 0.6mi
Franklin Delano Roosevelt Elementary School
Public K-8 Elementary
Students: 377 Distance: 0.7mi
Summit Public School: Shasta
Charter 9-12
Students: 491 Distance: 0.8mi
Adult Education Division
Public n/a Adult Education
Students: NA Distance: 0.8mi
- Bed
- 4
- Bath
- 3 (2/1)
- Half on Ground Floor, Shower over Tub - 1, Stall Shower, Updated Bath
- Parking
- 2
- Attached Garage
- SQ FT
- 1,800
- SQ FT Source
- Unavailable
- Lot SQ FT
- 4,160.0
- Lot Acres
- 0.0955 Acres
- Kitchen
- Countertop - Quartz, Dishwasher, Exhaust Fan, Garbage Disposal, Microwave, Oven Range - Electric, Refrigerator
- Cooling
- None
- Dining Room
- Dining Area
- Disclosures
- Lead Base Disclosure, NHDS Report
- Family Room
- Separate Family Room
- Flooring
- Carpet, Tile, Other
- Foundation
- Concrete Perimeter
- Fire Place
- Wood Burning
- Heating
- Central Forced Air
- Laundry
- Inside, Washer / Dryer
- Possession
- COE
- Architectural Style
- Contemporary
- * Fee
- $32
- Name
- Fairmont Subdivision Improvement
- *Fee includes
- None
MLS and other Information regarding properties for sale as shown in Theo have been obtained from various sources such as sellers, public records, agents and other third parties. This information may relate to the condition of the property, permitted or unpermitted uses, zoning, square footage, lot size/acreage or other matters affecting value or desirability. Unless otherwise indicated in writing, neither brokers, agents nor Theo have verified, or will verify, such information. If any such information is important to buyer in determining whether to buy, the price to pay or intended use of the property, buyer is urged to conduct their own investigation with qualified professionals, satisfy themselves with respect to that information, and to rely solely on the results of that investigation.
School data provided by GreatSchools. School service boundaries are intended to be used as reference only. To verify enrollment eligibility for a property, contact the school directly.
