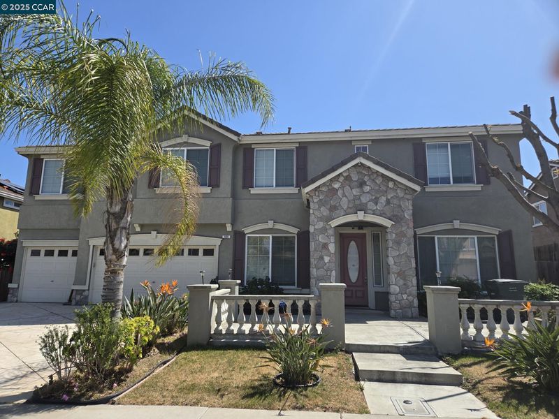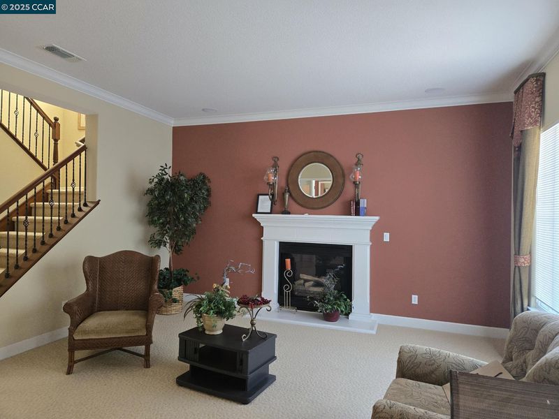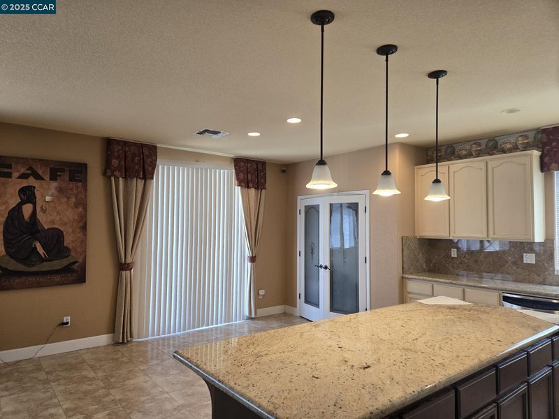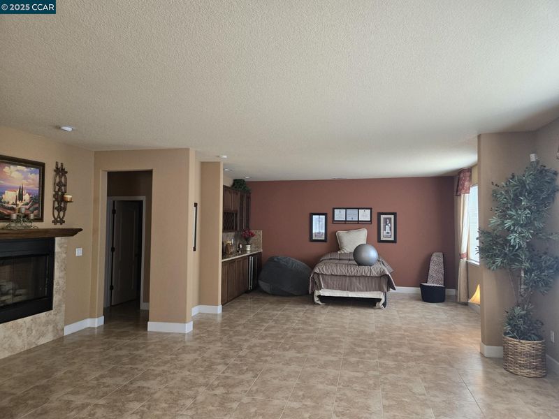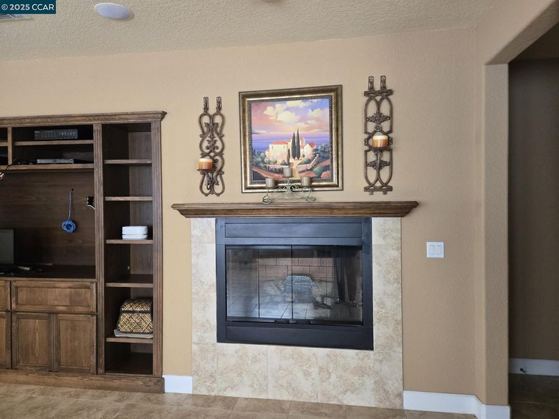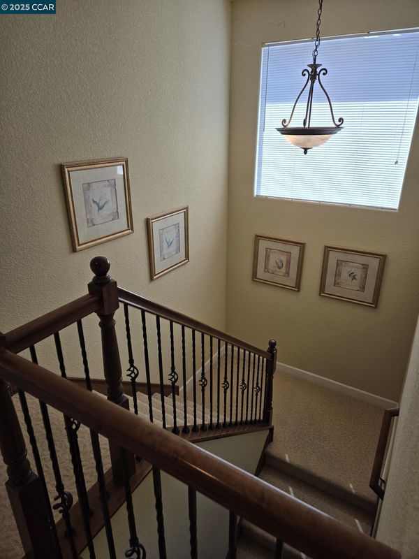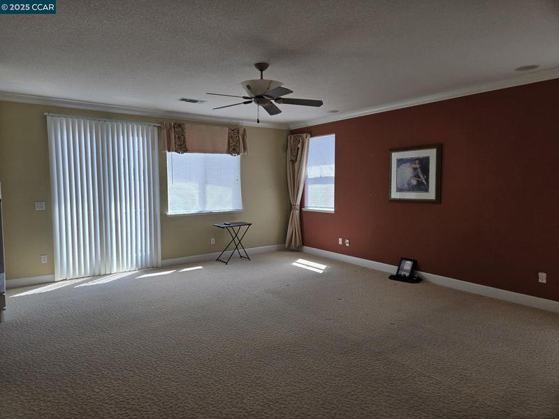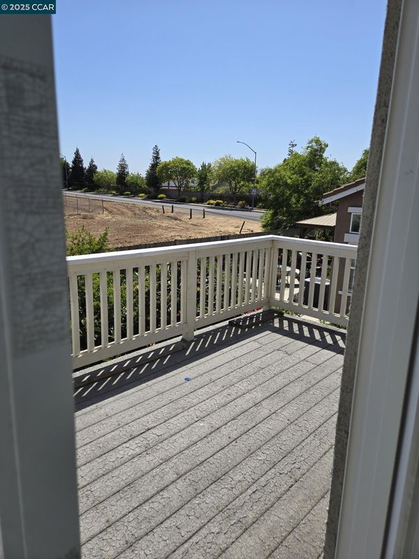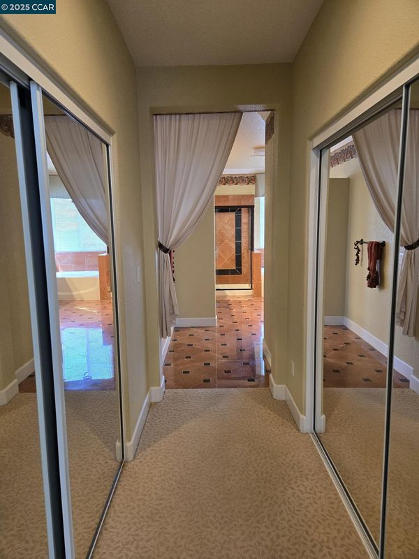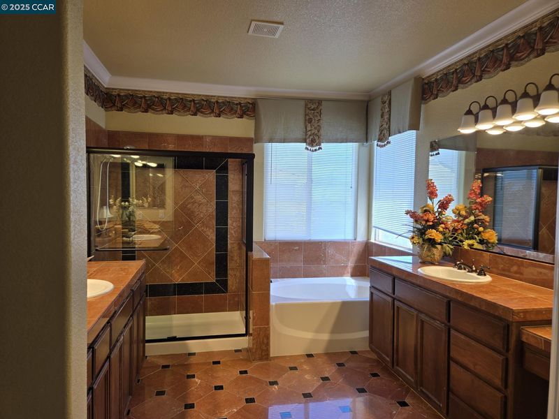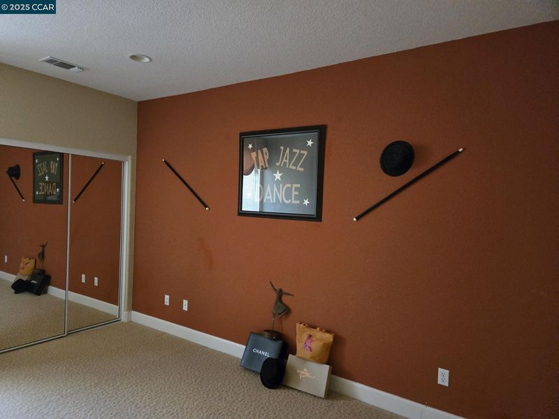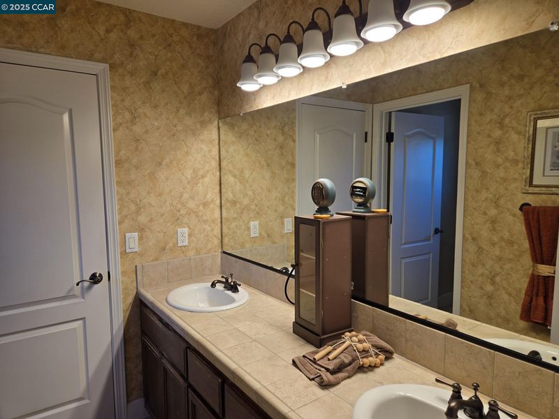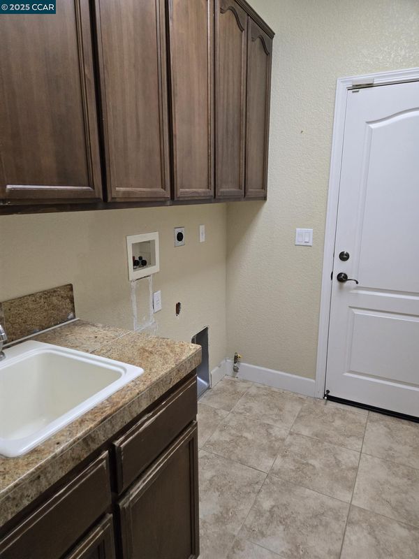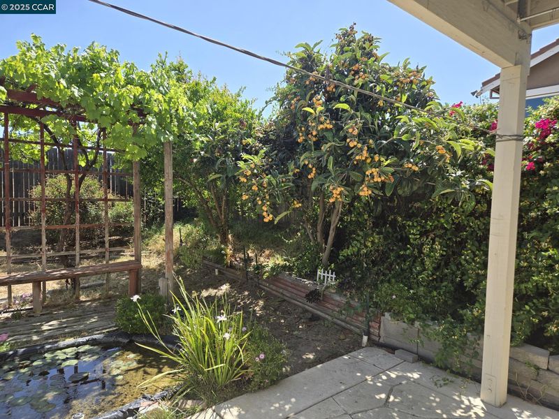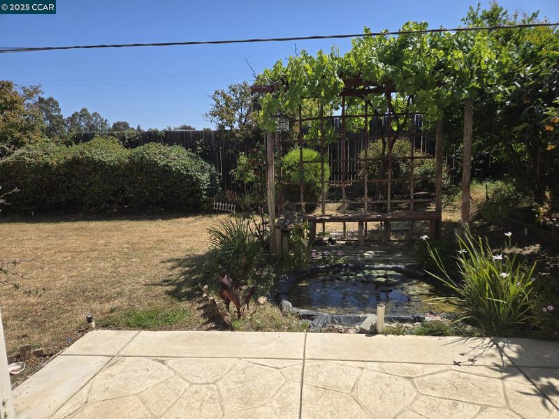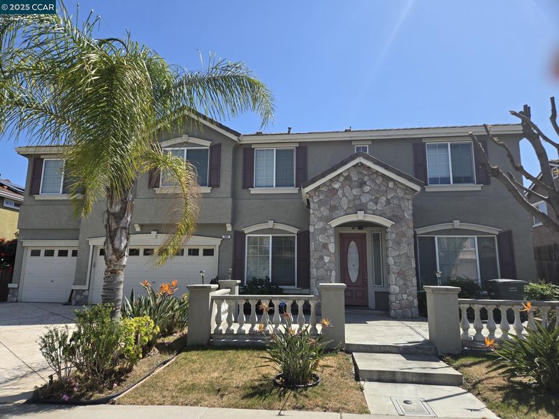
$1,060,000
4,365
SQ FT
$243
SQ/FT
505 Jane Lane
@ Live Oak Ave - Neroly, Oakley
- 5 Bed
- 5 Bath
- 4 Park
- 4,365 sqft
- Oakley
-

-
Sat May 10, 1:30 pm - 4:00 pm
first day open, please bring or send your buyers to see this beautiful home. I will register them for you. Thank you.
-
Sun May 11, 1:30 pm - 4:00 pm
Happy Mother's Day. Please send or come with your buyers, I will register them for you! Thanks
Welcome to this beautiful former model home which has all the upgrade items you wish to have. possible 6 bedrooms 5 bath. We try to keep up all the upgrades and decorated features. Such as European Beach Wood Cabinets with Champagne stain in the kitchen, Walnut Stain for the Island and on secondary cabinets. optional fireplace with tv niche at master room retreat. Optional guest retreat with bedroom 6 and bathroom 4. optional great room in lieu of bedroom 5. optional beach wood computer desk with walnut stain in upstairs hall. upgraded oiled bronze plumbing package throughout. Coffer ceiling and can lighting in dining room. 4 CARS garage, Music system including speakers. ..... too many upgrades to count
- Current Status
- New
- Original Price
- $1,060,000
- List Price
- $1,060,000
- On Market Date
- May 8, 2025
- Property Type
- Detached
- D/N/S
- Neroly
- Zip Code
- 94561
- MLS ID
- 41096610
- APN
- 0412800021
- Year Built
- 2004
- Stories in Building
- 2
- Possession
- COE
- Data Source
- MAXEBRDI
- Origin MLS System
- CONTRA COSTA
Orchard Park School
Public K-8 Elementary
Students: 724 Distance: 1.0mi
Almond Grove Elementary
Public K-5
Students: 514 Distance: 1.2mi
Laurel Elementary School
Public K-5 Elementary
Students: 488 Distance: 1.3mi
Bouton-Shaw Academy
Private 1-12
Students: NA Distance: 1.3mi
Carmen Dragon Elementary School
Public K-6 Elementary
Students: 450 Distance: 1.4mi
Grant Elementary School
Public K-6 Elementary
Students: 442 Distance: 1.4mi
- Bed
- 5
- Bath
- 5
- Parking
- 4
- Attached, Garage Door Opener
- SQ FT
- 4,365
- SQ FT Source
- Public Records
- Lot SQ FT
- 7,350.0
- Lot Acres
- 0.168 Acres
- Pool Info
- None
- Kitchen
- Dishwasher, Double Oven, Disposal, Gas Range, Microwave, Range, Gas Water Heater, Breakfast Bar, Counter - Stone, Eat In Kitchen, Garbage Disposal, Gas Range/Cooktop, Island, Range/Oven Built-in, Updated Kitchen
- Cooling
- Central Air
- Disclosures
- Nat Hazard Disclosure
- Entry Level
- Exterior Details
- Backyard, Garden, Back Yard, Front Yard, Garden/Play, Side Yard, Sprinklers Automatic, Landscape Back, Landscape Front, Low Maintenance
- Flooring
- Hardwood, Tile, Carpet
- Foundation
- Fire Place
- Den, Family Room, Gas, Living Room, Master Bedroom
- Heating
- Zoned
- Laundry
- Hookups Only
- Main Level
- 1 Bedroom, 1 Bath
- Possession
- COE
- Architectural Style
- Traditional
- Construction Status
- Existing
- Additional Miscellaneous Features
- Backyard, Garden, Back Yard, Front Yard, Garden/Play, Side Yard, Sprinklers Automatic, Landscape Back, Landscape Front, Low Maintenance
- Location
- Level, Premium Lot, Regular, Front Yard, Landscape Front, Landscape Back, Landscape Misc
- Roof
- Tile
- Water and Sewer
- Public
- Fee
- Unavailable
MLS and other Information regarding properties for sale as shown in Theo have been obtained from various sources such as sellers, public records, agents and other third parties. This information may relate to the condition of the property, permitted or unpermitted uses, zoning, square footage, lot size/acreage or other matters affecting value or desirability. Unless otherwise indicated in writing, neither brokers, agents nor Theo have verified, or will verify, such information. If any such information is important to buyer in determining whether to buy, the price to pay or intended use of the property, buyer is urged to conduct their own investigation with qualified professionals, satisfy themselves with respect to that information, and to rely solely on the results of that investigation.
School data provided by GreatSchools. School service boundaries are intended to be used as reference only. To verify enrollment eligibility for a property, contact the school directly.
