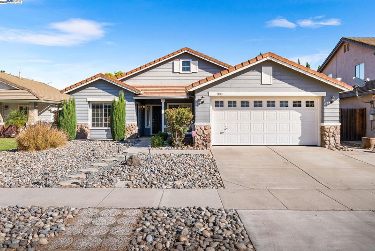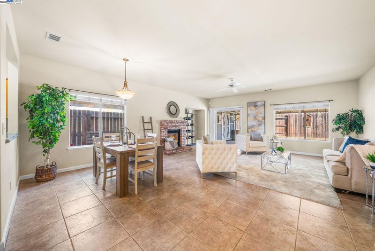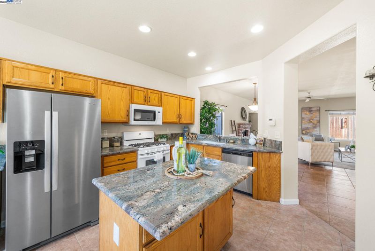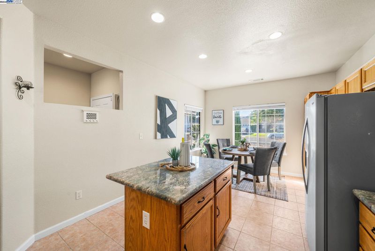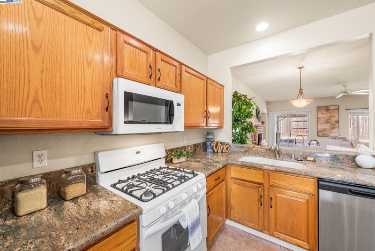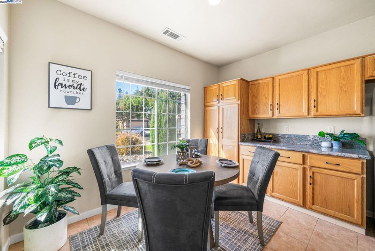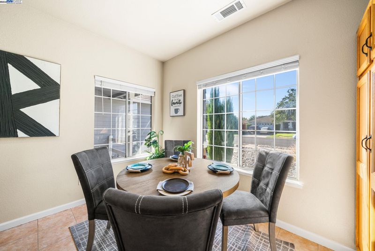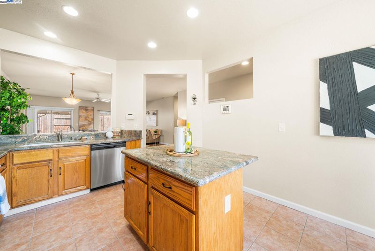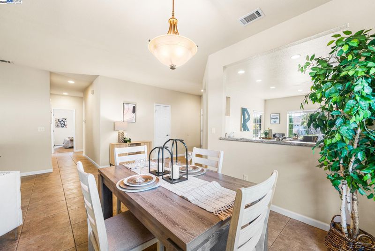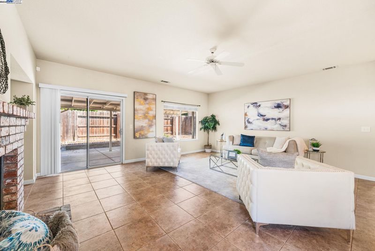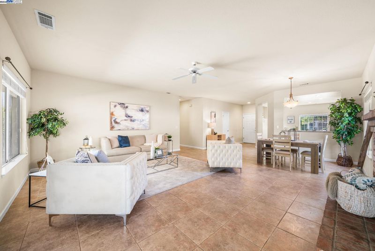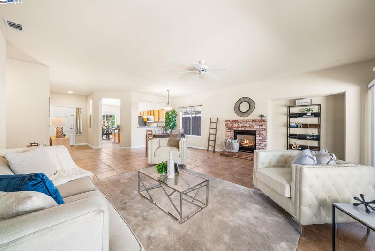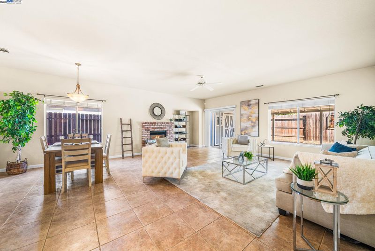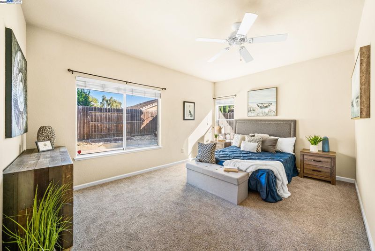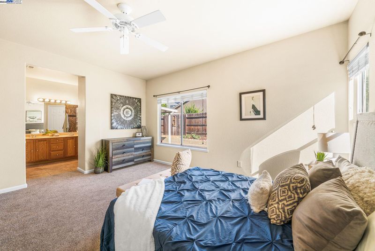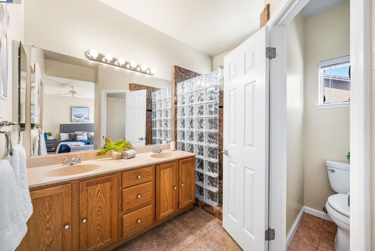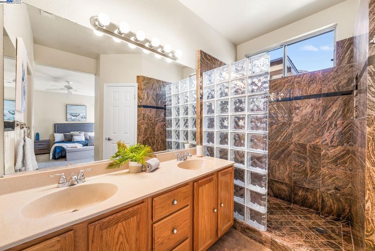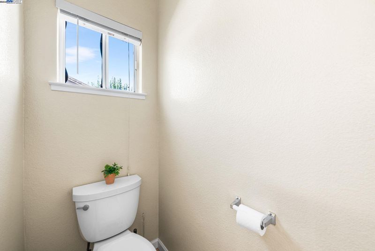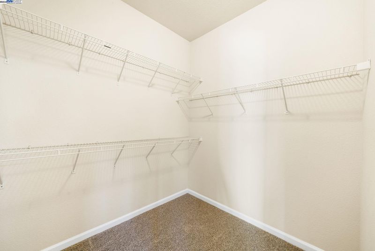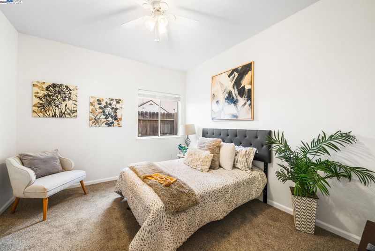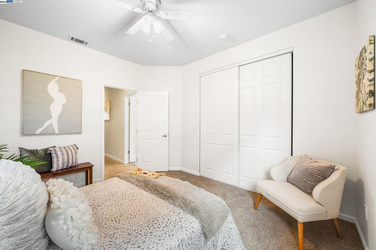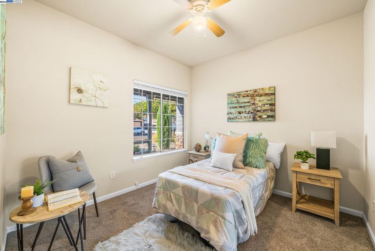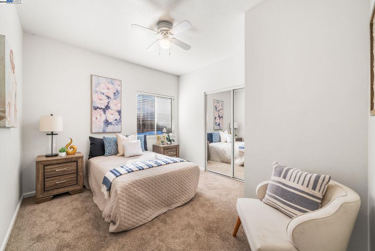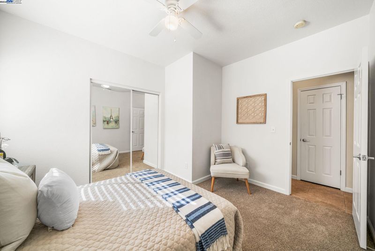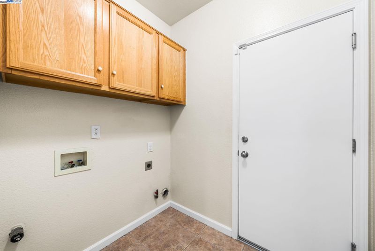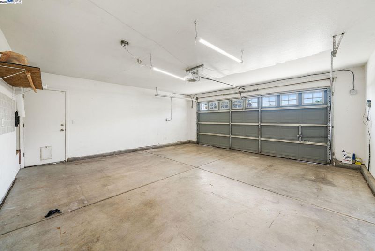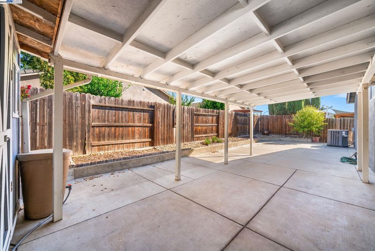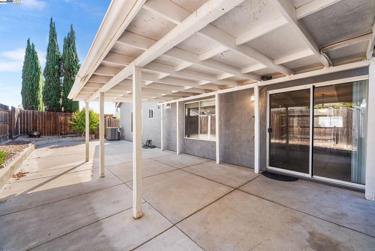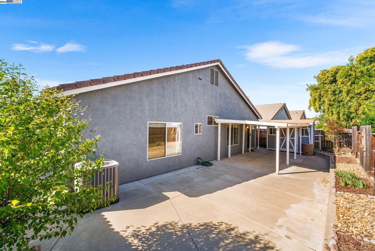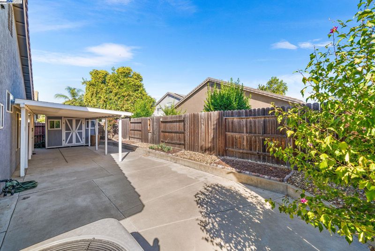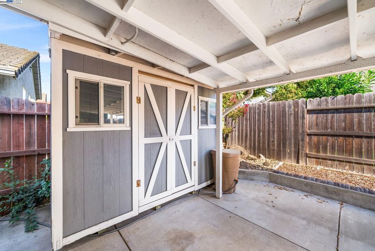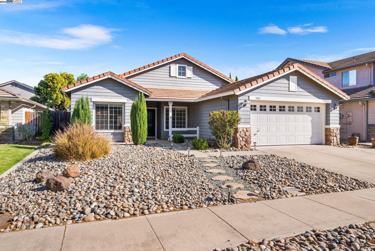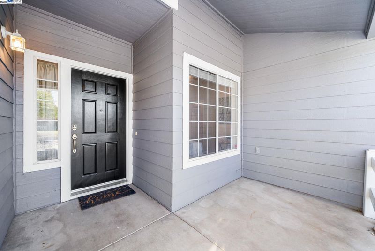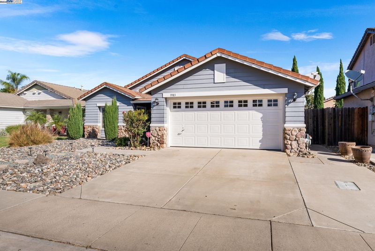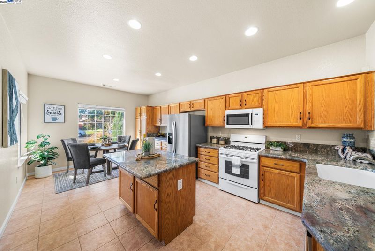
$574,000
1,831
SQ FT
$313
SQ/FT
1983 Cork Oak Ln
@ Pestana - Other, Manteca
- 3 Bed
- 2 Bath
- 2 Park
- 1,831 sqft
- Manteca
-

-
Sat Sep 20, 12:00 pm - 2:00 pm
Come see Perla 12n-2pm: Diamond Oaks is one of Manteca’s established and sought-after neighborhoods, known for its inviting streets, well-kept homes, and convenient location. The community offers a welcoming suburban atmosphere with easy access to shopping, dining, schools, and local parks. Its location provides quick connections to Highway 120 and I-5, making commuting throughout the Central Valley and Bay Area more convenient. Outdoor enthusiasts appreciate the nearby walking paths, green spaces, and recreation options. With a blend of pride of ownership and central convenience, Diamond Oaks continues to be a desirable neighborhood for those looking for both comfort and accessibility in Manteca.
-
Sun Sep 21, 12:00 pm - 3:00 pm
Come see Kevin 12n-3pm: Diamond Oaks is one of Manteca’s established and sought-after neighborhoods, known for its inviting streets, well-kept homes, and convenient location. The community offers a welcoming suburban atmosphere with easy access to shopping, dining, schools, and local parks. Its location provides quick connections to Highway 120 and I-5, making commuting throughout the Central Valley and Bay Area more convenient. Outdoor enthusiasts appreciate the nearby walking paths, green spaces, and recreation options. With a blend of pride of ownership and central convenience, Diamond Oaks continues to be a desirable neighborhood for those looking for both comfort and accessibility in Manteca.
Open House Sat 12n-2pm & Sun 12n-3pm. Welcome to this beautifully maintained single story home on a quiet street in Manteca’s sought-after Diamond Oaks neighborhood. This inviting residence offers a bright and open floor plan with spacious living areas designed for both comfort and entertaining. The updated kitchen features ample cabinetry, plenty of counterspace, modern appliances, and a convenient layout that flows seamlessly into the dining and family rooms. Enjoy a primary suite with generous walk-in closet space and a well-appointed bath, along with additional bedrooms that provide flexibility for guests, home office, hobbies, and more. The backyard is a private retreat—perfect for outdoor dining, gardening beds, or simply relaxing. Easy maintenance landscaping so you can enjoy your time checking off your bucket list and not worrying about yard work. The spacious shed provides plenty of room for your extras. Located just minutes from shopping, dining, schools, and major commuter routes, this home combines convenience with a welcoming residential setting. Nearby parks and recreation options add to the lifestyle appeal, making this a wonderful opportunity to own a home near the heart of Manteca.
- Current Status
- New
- Original Price
- $574,000
- List Price
- $574,000
- On Market Date
- Sep 17, 2025
- Property Type
- Detached
- D/N/S
- Other
- Zip Code
- 95336
- MLS ID
- 41111806
- APN
- 208470390000
- Year Built
- 1996
- Stories in Building
- 1
- Possession
- Close Of Escrow
- Data Source
- MAXEBRDI
- Origin MLS System
- BAY EAST
Be.Tech
Charter 9-12 Coed
Students: 121 Distance: 0.4mi
Joshua Cowell Elementary School
Public K-8 Elementary
Students: 608 Distance: 0.5mi
Vitae Preparatory Academy
Private 1-12
Students: NA Distance: 0.7mi
Vitae Preparatory Academy
Private K-12
Students: 6 Distance: 0.7mi
Manteca Christian School
Private PK-8 Elementary, Religious, Coed
Students: NA Distance: 0.8mi
New Haven Elementary School
Public K-8 Elementary
Students: 530 Distance: 1.0mi
- Bed
- 3
- Bath
- 2
- Parking
- 2
- Attached, Int Access From Garage, Enclosed, Garage Door Opener
- SQ FT
- 1,831
- SQ FT Source
- Public Records
- Lot SQ FT
- 5,500.0
- Lot Acres
- 0.13 Acres
- Pool Info
- None
- Kitchen
- Dishwasher, Gas Range, Plumbed For Ice Maker, Microwave, Free-Standing Range, Refrigerator, Gas Water Heater, Stone Counters, Eat-in Kitchen, Disposal, Gas Range/Cooktop, Ice Maker Hookup, Pantry, Range/Oven Free Standing, Updated Kitchen, Other
- Cooling
- Ceiling Fan(s), Central Air
- Disclosures
- Nat Hazard Disclosure
- Entry Level
- Exterior Details
- Back Yard, Front Yard, Storage, Landscape Front, Low Maintenance, Storage Area
- Flooring
- Tile, Carpet
- Foundation
- Fire Place
- Decorative, Gas Piped
- Heating
- Central
- Laundry
- Hookups Only, Laundry Room, Electric
- Main Level
- 3 Bedrooms, 2 Baths, Primary Bedrm Retreat, Laundry Facility, No Steps to Entry, Main Entry
- Possession
- Close Of Escrow
- Architectural Style
- Craftsman
- Non-Master Bathroom Includes
- Shower Over Tub, Solid Surface, Updated Baths
- Construction Status
- Existing
- Additional Miscellaneous Features
- Back Yard, Front Yard, Storage, Landscape Front, Low Maintenance, Storage Area
- Location
- Level, Back Yard, Front Yard, Landscaped
- Roof
- Tile
- Water and Sewer
- Public
- Fee
- Unavailable
MLS and other Information regarding properties for sale as shown in Theo have been obtained from various sources such as sellers, public records, agents and other third parties. This information may relate to the condition of the property, permitted or unpermitted uses, zoning, square footage, lot size/acreage or other matters affecting value or desirability. Unless otherwise indicated in writing, neither brokers, agents nor Theo have verified, or will verify, such information. If any such information is important to buyer in determining whether to buy, the price to pay or intended use of the property, buyer is urged to conduct their own investigation with qualified professionals, satisfy themselves with respect to that information, and to rely solely on the results of that investigation.
School data provided by GreatSchools. School service boundaries are intended to be used as reference only. To verify enrollment eligibility for a property, contact the school directly.
