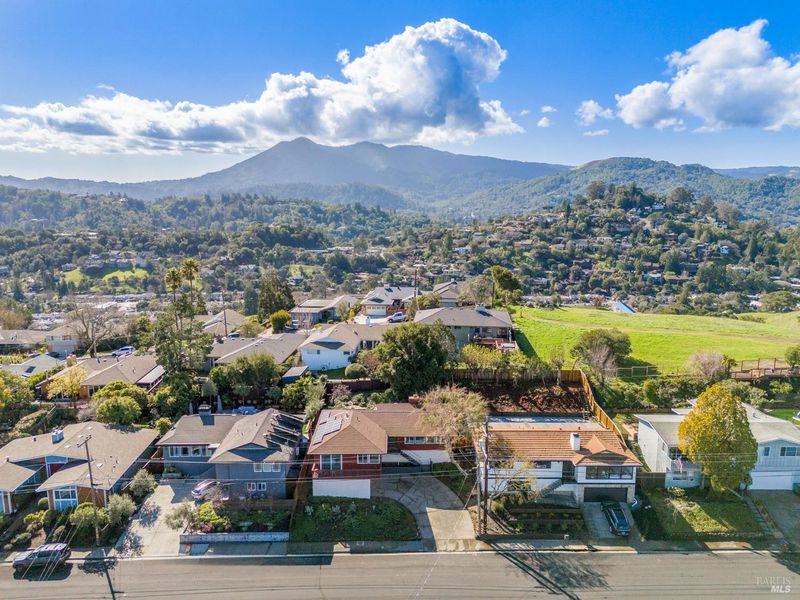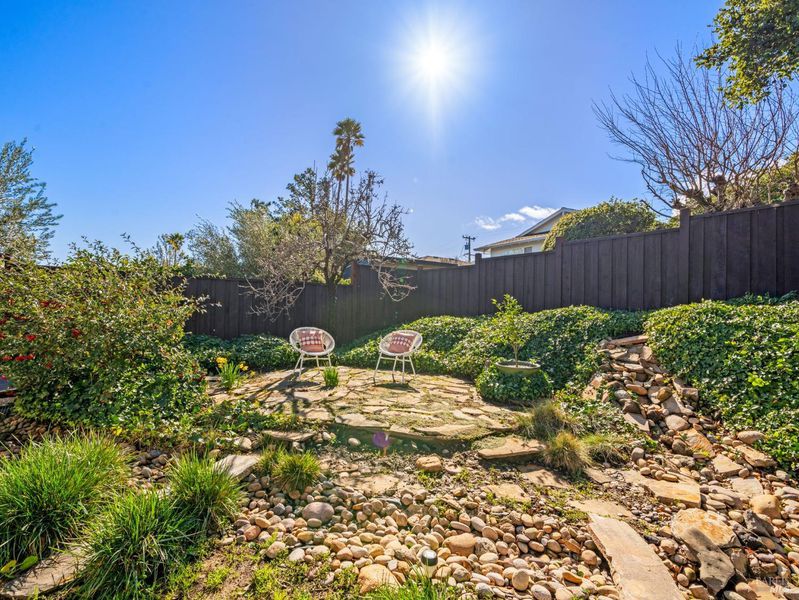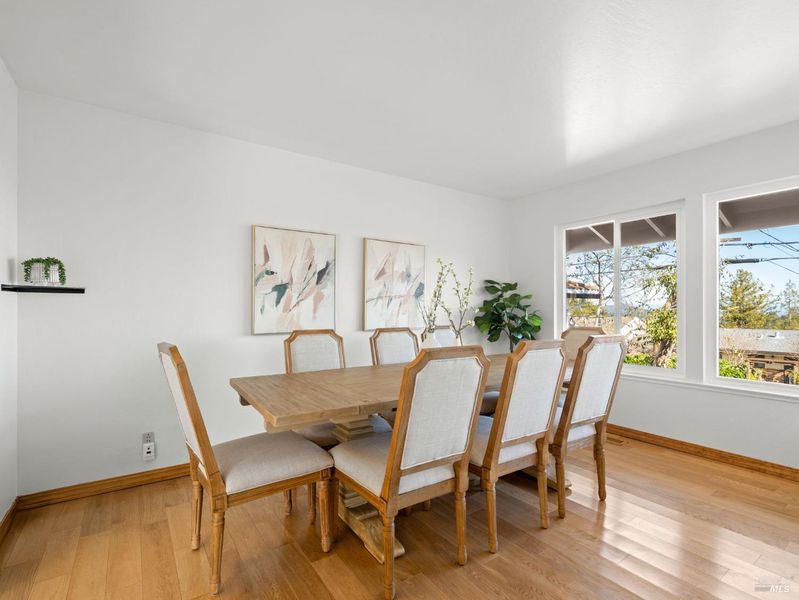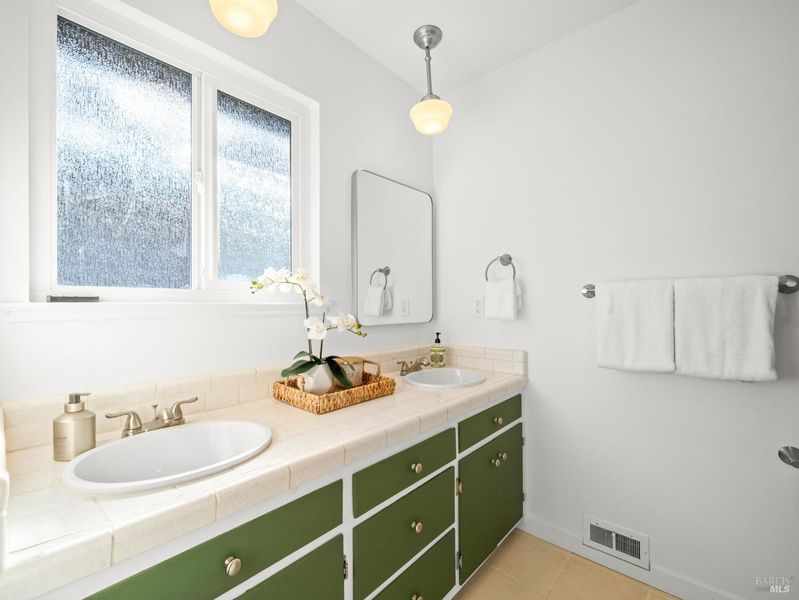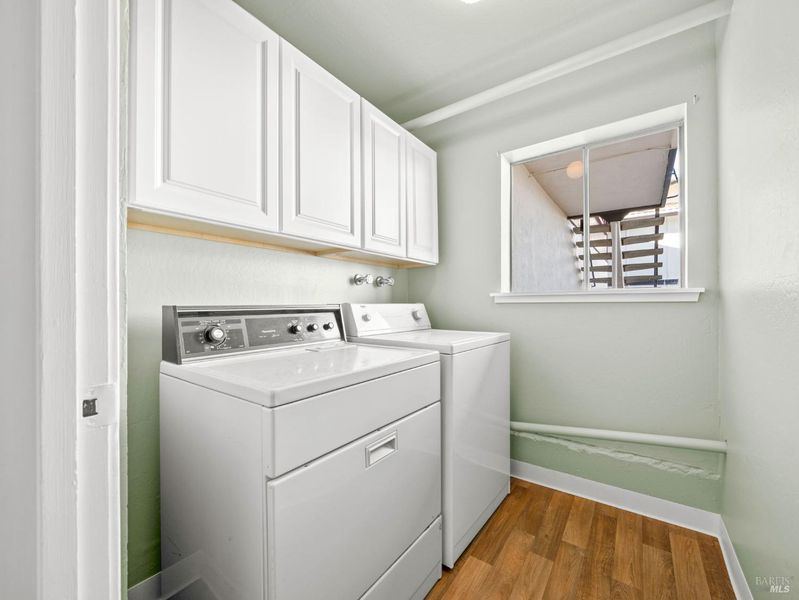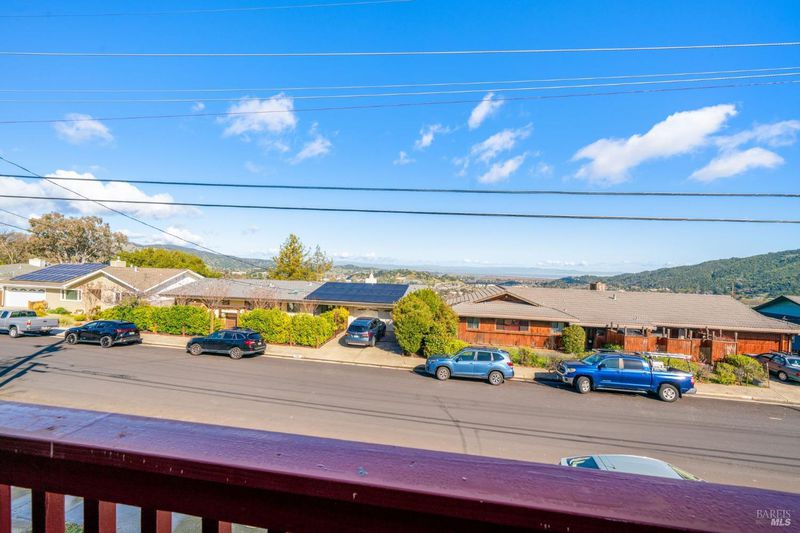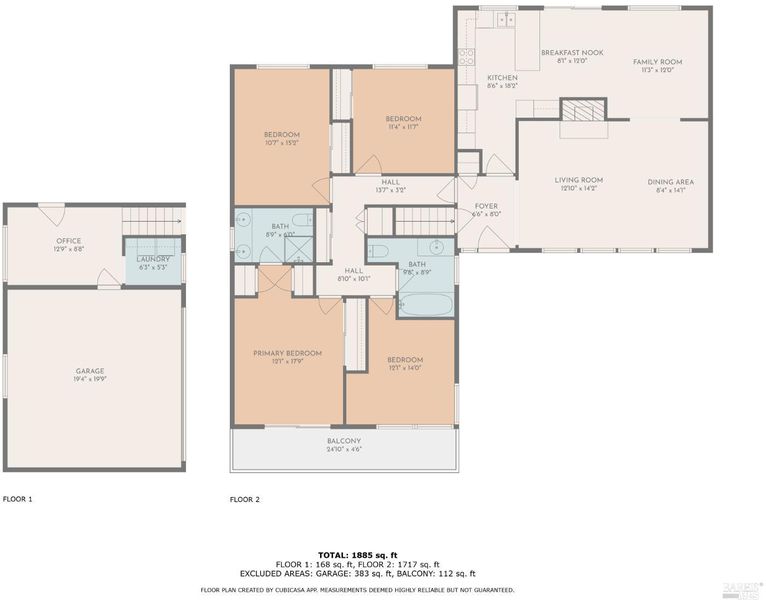 Sold 8.3% Over Asking
Sold 8.3% Over Asking
$1,625,000
2,001
SQ FT
$812
SQ/FT
139 Ridgewood Drive
@ Vistawood - San Rafael
- 4 Bed
- 2 Bath
- 5 Park
- 2,001 sqft
- San Rafael
-

Perched in Rafael Highlands, this home blends energy efficient updates, timeless appeal and breathtaking views. The newly updated kitchen features butcher block countertops, new light fixtures and new induction stovetop. Hardwood floors, dual-pane windows, 22 solar panels, Tesla backup battery and a new heat pump HVAC add comfort and efficiency. The versatile downstairs space is perfect for a family room, game room, or home office. The primary suite offers a private deck, while the lush backyard oasis boasts ample space to relax, garden, and enjoy fruit trees, pear, apple and lemon. Nestled in the hills, this hidden gem offers stunning views across San Pablo Bay to Napa, the Civic Center, and the surrounding hills. Watch the fireworks on 4th of July from your home. Bordering acres of open space, residents enjoy easy access to premier hiking and biking trails that connect to Sun Valley, San Anselmo, and Terra Linda. Just minutes from downtown San Rafael's vibrant shopping, dining, and entertainment, the neighborhood also boasts proximity to Andy's Market, and the highly regarded Sun Valley Elementary School.
- Days on Market
- 13 days
- Current Status
- Sold
- Sold Price
- $1,625,000
- Over List Price
- 8.3%
- Original Price
- $1,500,000
- List Price
- $1,500,000
- On Market Date
- Feb 12, 2025
- Contract Date
- Feb 25, 2025
- Close Date
- Mar 24, 2025
- Property Type
- Single Family Residence
- Area
- San Rafael
- Zip Code
- 94901
- MLS ID
- 324113186
- APN
- 010-322-20
- Year Built
- 1963
- Stories in Building
- Unavailable
- Possession
- Close Of Escrow
- COE
- Mar 24, 2025
- Data Source
- BAREIS
- Origin MLS System
Sun Valley Elementary School
Public K-5 Elementary
Students: 501 Distance: 0.2mi
Terra Linda High School
Public 9-12 Secondary
Students: 1230 Distance: 0.8mi
Real School
Private 6-8 Alternative, Secondary, Coed
Students: 6 Distance: 0.8mi
Oak Hill School
Private K-12 Special Education, Combined Elementary And Secondary, Nonprofit
Students: 35 Distance: 0.8mi
Irene M. Hunt School Of Marin (Formerly Marin Academic Center) / Sunny Hills Services
Private K-11
Students: 39 Distance: 0.8mi
Oak Hill School
Private K-12
Students: 38 Distance: 0.8mi
- Bed
- 4
- Bath
- 2
- Closet, Double Sinks, Outside Access, Shower Stall(s), Window
- Parking
- 5
- Attached, Uncovered Parking Spaces 2+
- SQ FT
- 2,001
- SQ FT Source
- Assessor Auto-Fill
- Lot SQ FT
- 6,499.0
- Lot Acres
- 0.1492 Acres
- Kitchen
- Butcher Block Counters, Pantry Cabinet
- Cooling
- Central, Heat Pump
- Exterior Details
- Balcony
- Flooring
- Concrete, Vinyl, Wood
- Foundation
- Concrete, Concrete Grid
- Fire Place
- Brick, Wood Burning
- Heating
- Central, Heat Pump, Solar Heating
- Laundry
- Cabinets, Dryer Included, In Basement, Washer Included
- Main Level
- Bedroom(s), Dining Room, Full Bath(s), Kitchen, Living Room, Primary Bedroom
- Views
- Garden/Greenbelt, Hills, Panoramic, Ridge, Water
- Possession
- Close Of Escrow
- Basement
- Partial
- Architectural Style
- Traditional
- Fee
- $0
MLS and other Information regarding properties for sale as shown in Theo have been obtained from various sources such as sellers, public records, agents and other third parties. This information may relate to the condition of the property, permitted or unpermitted uses, zoning, square footage, lot size/acreage or other matters affecting value or desirability. Unless otherwise indicated in writing, neither brokers, agents nor Theo have verified, or will verify, such information. If any such information is important to buyer in determining whether to buy, the price to pay or intended use of the property, buyer is urged to conduct their own investigation with qualified professionals, satisfy themselves with respect to that information, and to rely solely on the results of that investigation.
School data provided by GreatSchools. School service boundaries are intended to be used as reference only. To verify enrollment eligibility for a property, contact the school directly.
