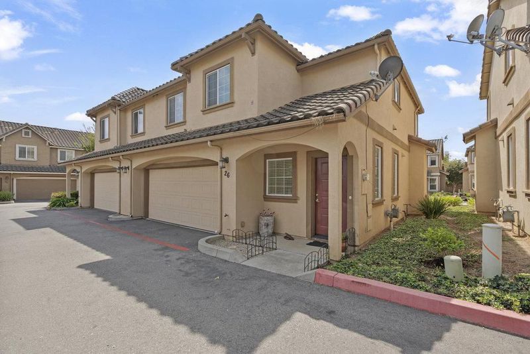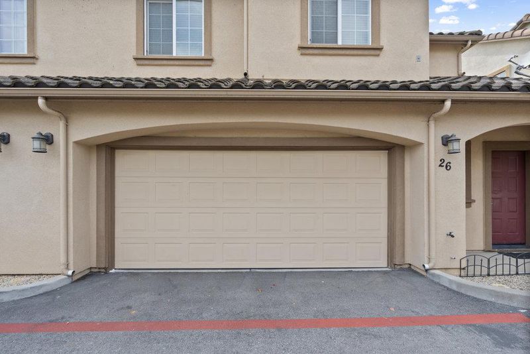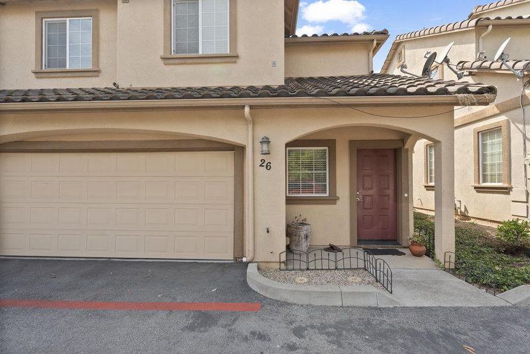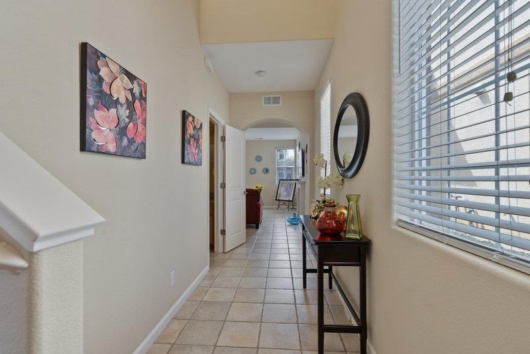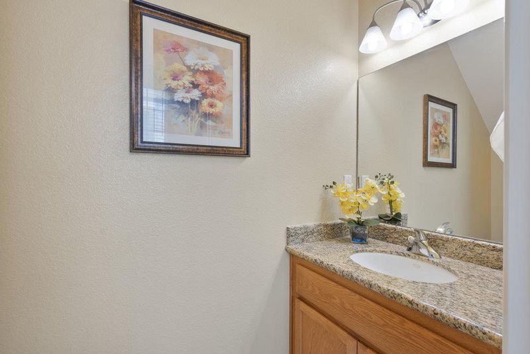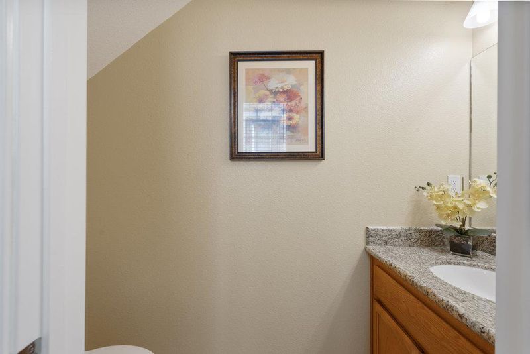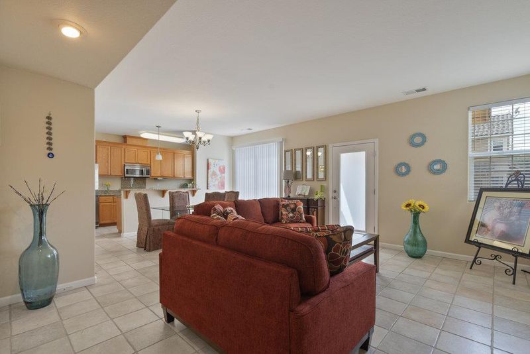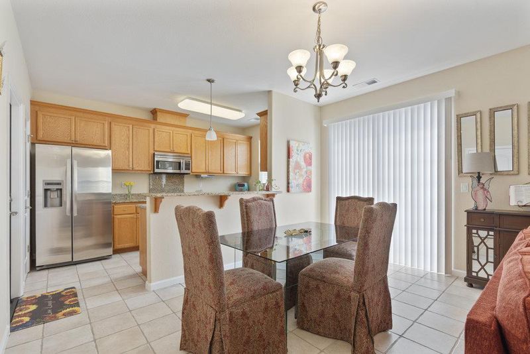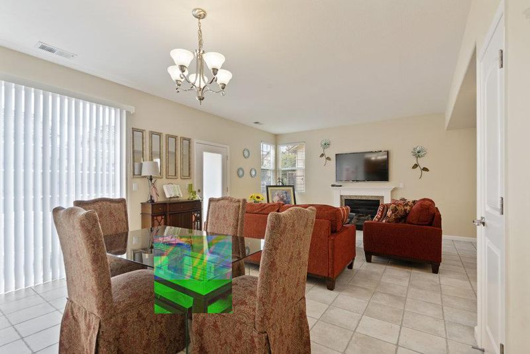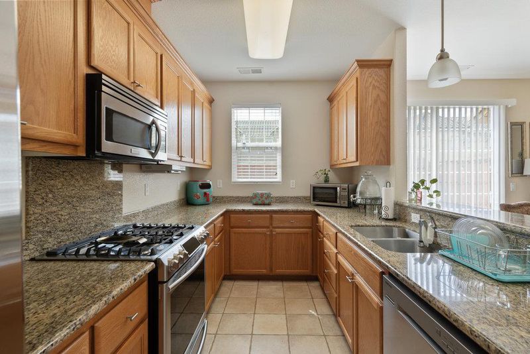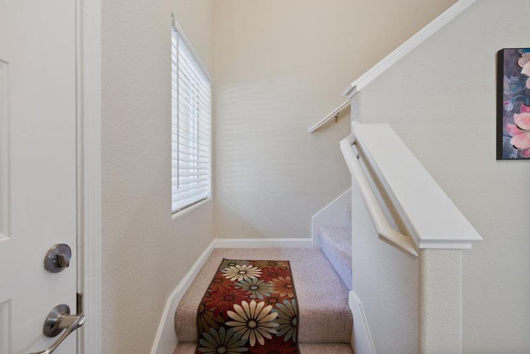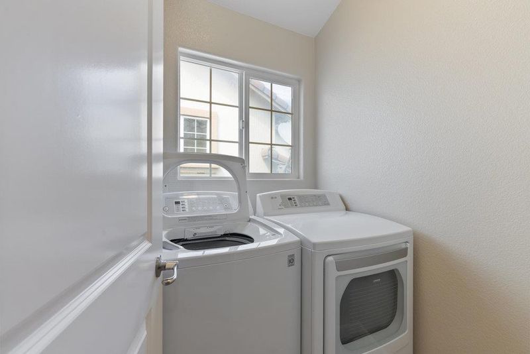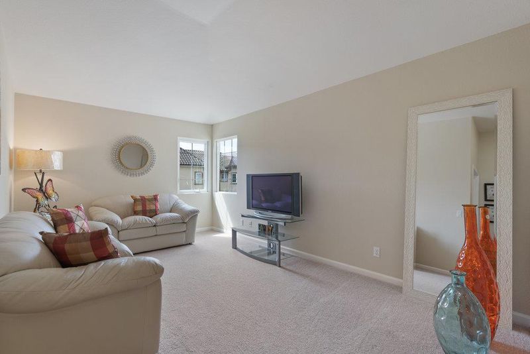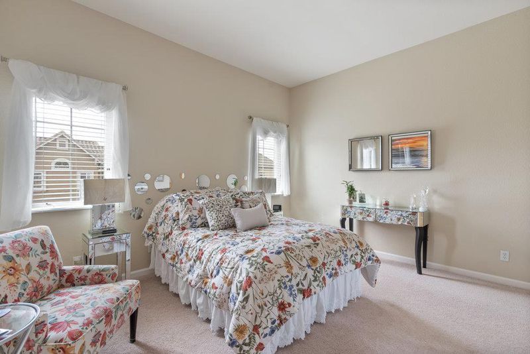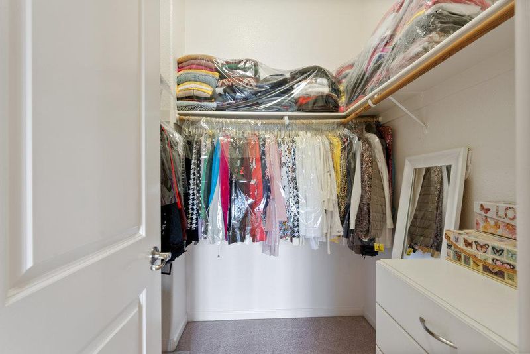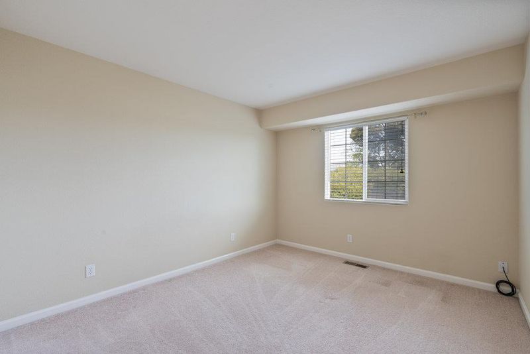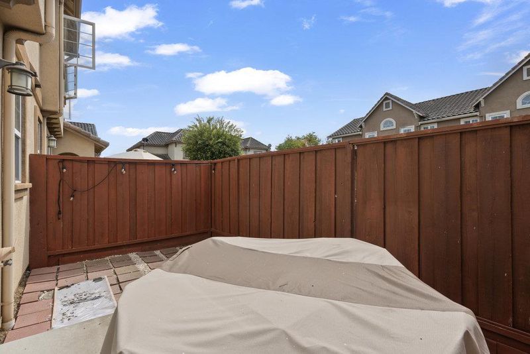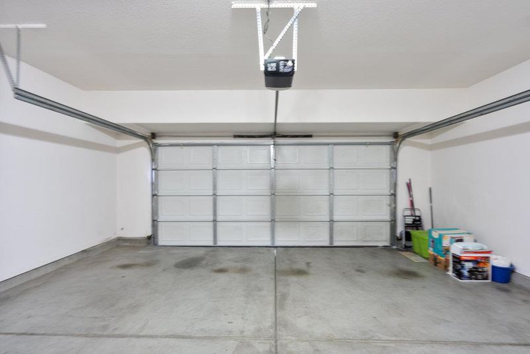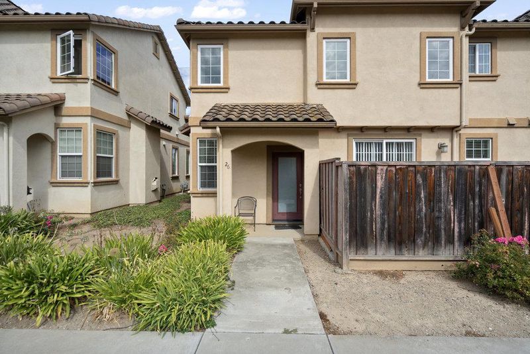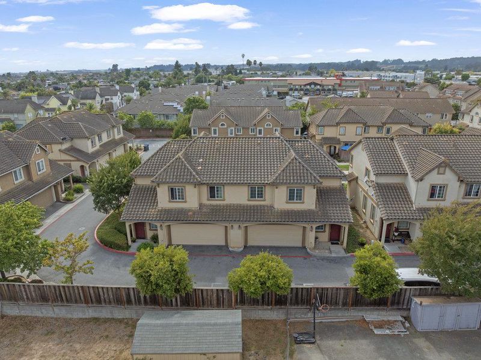
$799,000
1,635
SQ FT
$489
SQ/FT
26 Oliveira Loop
@ Ross Avenue - 54 - Amesti / Green Valley Road, Freedom
- 3 Bed
- 3 (2/1) Bath
- 3 Park
- 1,635 sqft
- FREEDOM
-

-
Sat Sep 27, 12:00 pm - 3:00 pm
Come join us this weekend. Snacks and beverages will be served.
-
Sun Sep 28, 12:00 pm - 3:00 pm
Come join us this weekend. Snacks and beverages will be served.
Welcome to your dream home in Freedom, just minutes away from schools, shopping, dinning and entertainment! This spacious 3-bedroom, 2.5-bathroom home spans 1,635 square feet, offering a comfortable living experience. The kitchen is a chefs delight, featuring granite and solid surface countertops, a gas oven range, and modern appliances including microwave/hood and self-cleaning oven, which all look absolutely new. The home boasts high ceilings and skylights, creating an airy atmosphere throughout. Enjoy cozy evenings by the fireplace and the convenience of a separate family room/loft. Flooring includes a blend of carpet and tile, adding style and durability to the home's design. The primary suite includes a walk-in closet, and an auxiliary providing ample storage space. For your laundry needs, enjoy hookups with both electricity and gas on the upper floor. Located within the Pajaro Valley Unified School District, this home is perfect for families. Additional amenities include a small park for the kids and green areas, kennel/dog run and a 2-car garage, offering plenty of room for your vehicles and pets. Experience the best of Freedom living in this well-equipped and beautifully maintained home.
- Days on Market
- 1 day
- Current Status
- Active
- Original Price
- $799,000
- List Price
- $799,000
- On Market Date
- Sep 18, 2025
- Property Type
- Townhouse
- Area
- 54 - Amesti / Green Valley Road
- Zip Code
- 95019
- MLS ID
- ML82022113
- APN
- 015-331-61-000
- Year Built
- 2007
- Stories in Building
- 2
- Possession
- Negotiable
- Data Source
- MLSL
- Origin MLS System
- MLSListings, Inc.
Coastal Edge Academy
Private 6-8
Students: 6 Distance: 0.2mi
Freedom Elementary School
Public K-5 Elementary
Students: 635 Distance: 0.2mi
Green Valley Christian School
Private K-12 Combined Elementary And Secondary, Religious, Coed
Students: 239 Distance: 0.5mi
Rolling Hills Middle School
Public 6-8 Middle
Students: 652 Distance: 0.6mi
Santa Cruz County Career Advancement Charter
Charter 12
Students: 106 Distance: 0.8mi
Pacific Coast Charter School
Charter K-12 Combined Elementary And Secondary
Students: 217 Distance: 0.9mi
- Bed
- 3
- Bath
- 3 (2/1)
- Double Sinks, Granite, Half on Ground Floor, Shower and Tub, Showers over Tubs - 2+, Skylight, Tile
- Parking
- 3
- Assigned Spaces, Attached Garage, Guest / Visitor Parking, On Street
- SQ FT
- 1,635
- SQ FT Source
- Unavailable
- Lot SQ FT
- 1,176.0
- Lot Acres
- 0.026997 Acres
- Pool Info
- None
- Kitchen
- Countertop - Solid Surface / Corian, Dishwasher, Exhaust Fan, Hood Over Range, Microwave, Oven - Self Cleaning, Oven Range - Gas, Pantry
- Cooling
- Ceiling Fan
- Dining Room
- Breakfast Bar, Dining Area, Dining Area in Living Room
- Disclosures
- Natural Hazard Disclosure
- Family Room
- Separate Family Room
- Flooring
- Carpet, Tile
- Foundation
- Concrete Slab
- Fire Place
- Gas Log, Living Room
- Heating
- Central Forced Air, Central Forced Air - Gas, Fireplace
- Laundry
- Electricity Hookup (220V), Gas Hookup, Inside, Upper Floor, Washer
- Views
- Neighborhood, Park
- Possession
- Negotiable
- Architectural Style
- Contemporary
- * Fee
- $200
- Name
- Rose Blossom Homeowner's Association
- *Fee includes
- Common Area Electricity, Common Area Gas, Insurance - Common Area, Landscaping / Gardening, and Maintenance - Common Area
MLS and other Information regarding properties for sale as shown in Theo have been obtained from various sources such as sellers, public records, agents and other third parties. This information may relate to the condition of the property, permitted or unpermitted uses, zoning, square footage, lot size/acreage or other matters affecting value or desirability. Unless otherwise indicated in writing, neither brokers, agents nor Theo have verified, or will verify, such information. If any such information is important to buyer in determining whether to buy, the price to pay or intended use of the property, buyer is urged to conduct their own investigation with qualified professionals, satisfy themselves with respect to that information, and to rely solely on the results of that investigation.
School data provided by GreatSchools. School service boundaries are intended to be used as reference only. To verify enrollment eligibility for a property, contact the school directly.
