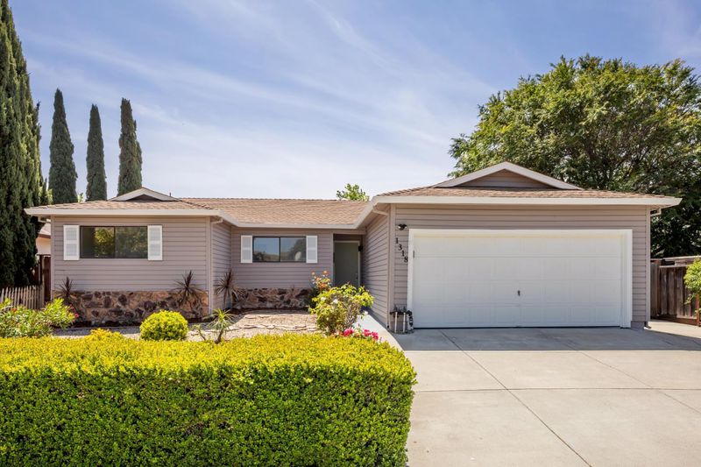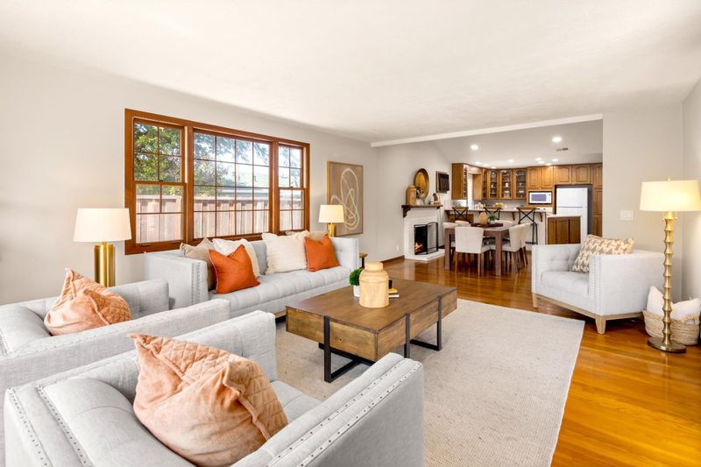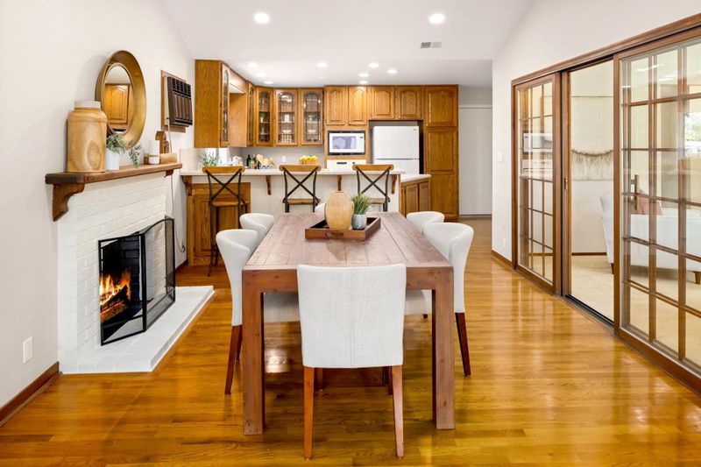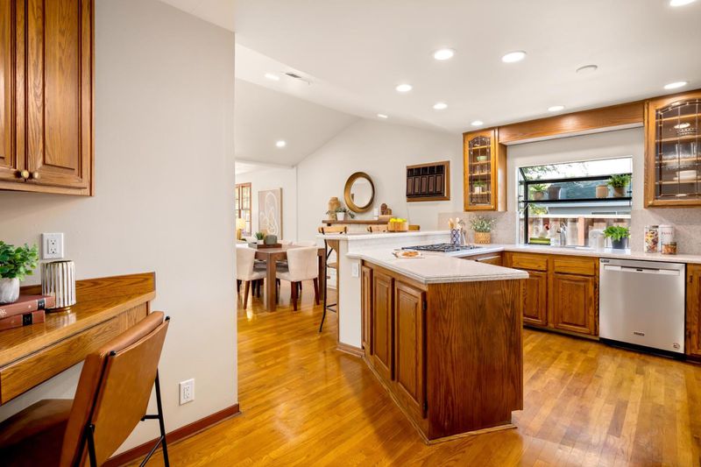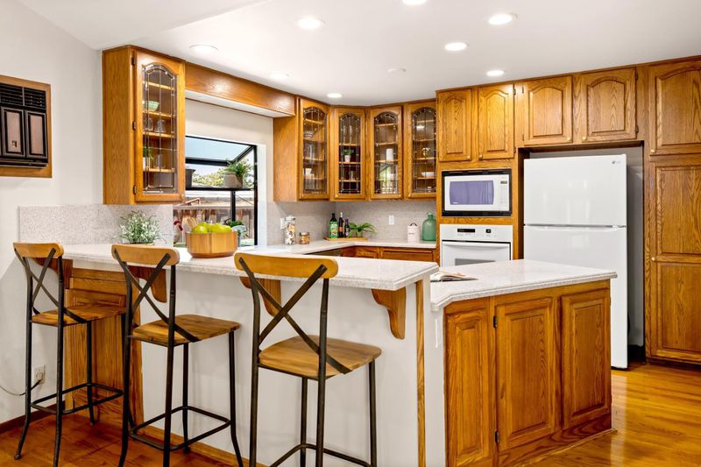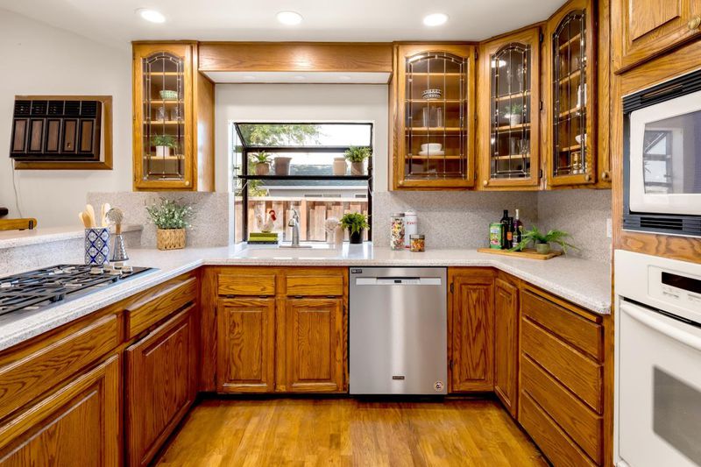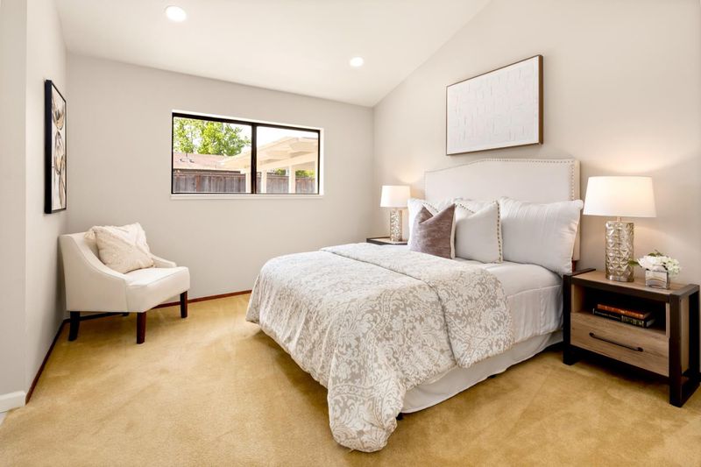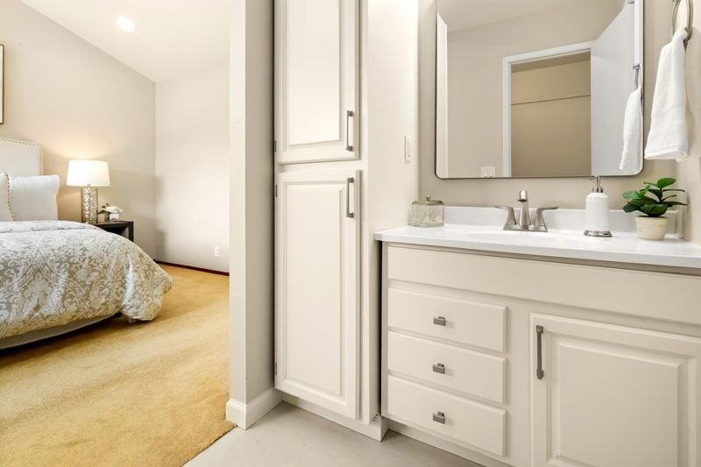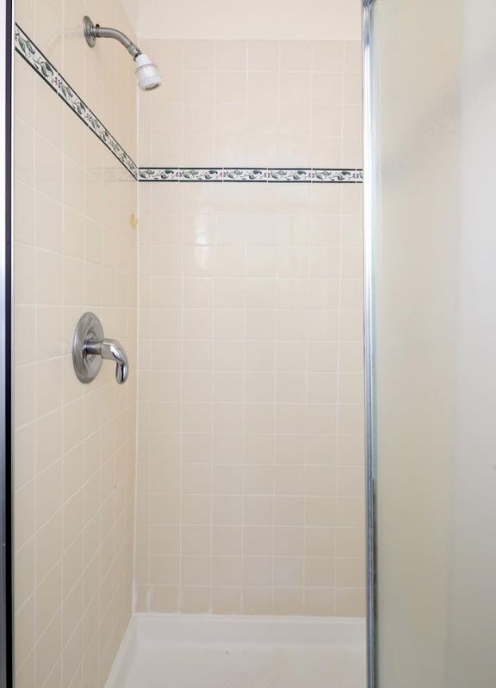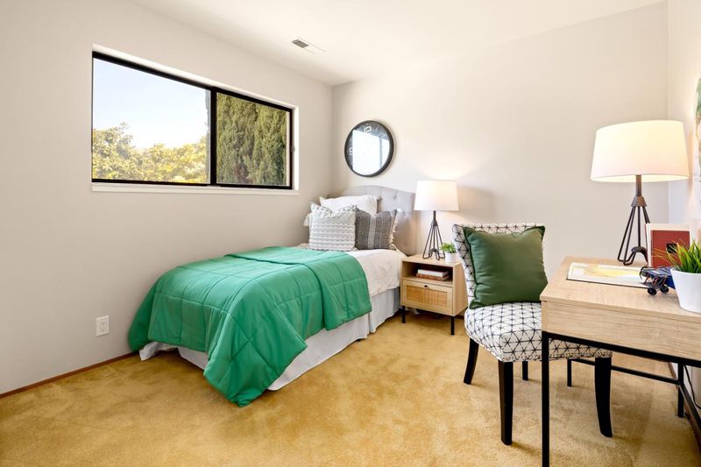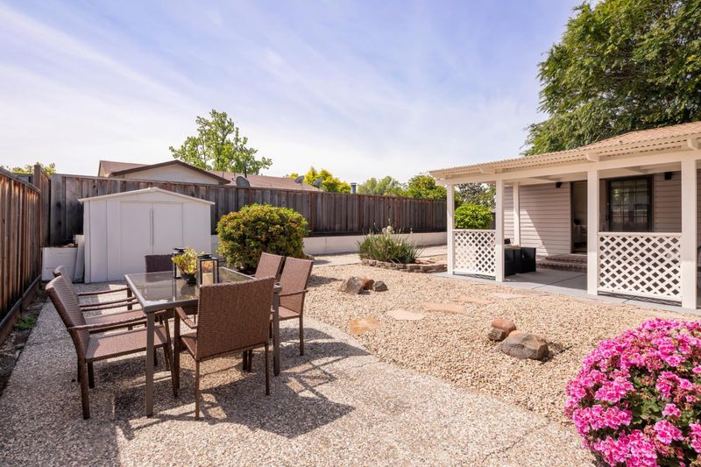
$1,638,888
1,702
SQ FT
$963
SQ/FT
1318 Guerrero Court
@ North Park Victoria Drive - 6 - Milpitas, Milpitas
- 4 Bed
- 2 Bath
- 2 Park
- 1,702 sqft
- MILPITAS
-

-
Thu May 8, 8:30 am - 11:30 am
-
Fri May 9, 4:30 pm - 6:30 pm
-
Sat May 10, 1:00 pm - 4:00 pm
-
Sun May 11, 1:00 pm - 4:00 pm
For the first time since it was built, this home is ready to welcome its next chapter. It presents a rare opportunity to own a thoughtfully expanded residence with a fully permitted 300-square-foot addition designed to enhance flow, function, and everyday comfort. The flexible layout features vaulted ceilings, recessed lighting, and hardwood floors that create a sense of warmth and openness throughout. Rich wood finishes, large windows, and a central stone fireplace add timeless character, while natural light fills every room. At the heart of the home, the kitchen includes bar seating, ample cabinetry, and a premium Wolf gas stove. The dining area connects to sliding doors that open to or close off the adjacent family room, providing separation when desired. The primary suite is a peaceful retreat with a walk-in closet and an updated ensuite bathroom featuring Marbella Limestone luxury vinyl tile. The fourth bedroom offers flexibility for a growing household or a dedicated workspace. Step outside to a private, low-maintenance backyard with a pergola-covered patio. Drought-tolerant landscaping keeps upkeep minimal, and a storage shed adds extra functionality. Located in a cul-de-sac and just minutes from Cardoza Park, shopping centers, major commute routes, and top tech campuses.
- Days on Market
- 2 days
- Current Status
- Active
- Original Price
- $1,638,888
- List Price
- $1,638,888
- On Market Date
- May 5, 2025
- Property Type
- Single Family Home
- Area
- 6 - Milpitas
- Zip Code
- 95035
- MLS ID
- ML82003198
- APN
- 029-08-008
- Year Built
- 1971
- Stories in Building
- 1
- Possession
- Unavailable
- Data Source
- MLSL
- Origin MLS System
- MLSListings, Inc.
William Burnett Elementary School
Public K-6 Elementary
Students: 539 Distance: 0.2mi
Milpitas Adult
Public n/a Adult Education
Students: NA Distance: 0.4mi
Calaveras Hills School
Public 9-12 Continuation
Students: 106 Distance: 0.5mi
Monarch Christian Schools
Private K Montessori, Elementary, Religious, Coed
Students: NA Distance: 0.6mi
Monarch Christian School
Private PK-4 Montessori, Elementary, Religious, Coed
Students: 173 Distance: 0.6mi
Lang Learning Center
Private 2-12 Religious, Coed
Students: NA Distance: 0.8mi
- Bed
- 4
- Bath
- 2
- Shower over Tub - 1, Stall Shower
- Parking
- 2
- Attached Garage, Off-Site Parking
- SQ FT
- 1,702
- SQ FT Source
- Unavailable
- Lot SQ FT
- 6,000.0
- Lot Acres
- 0.137741 Acres
- Kitchen
- Cooktop - Gas, Exhaust Fan, Garbage Disposal, Refrigerator
- Cooling
- Window / Wall Unit
- Dining Room
- Dining Area in Family Room
- Disclosures
- NHDS Report
- Family Room
- Kitchen / Family Room Combo
- Flooring
- Carpet, Hardwood
- Foundation
- Concrete Perimeter
- Fire Place
- Family Room, Wood Burning
- Heating
- Forced Air
- Laundry
- In Garage
- Fee
- Unavailable
MLS and other Information regarding properties for sale as shown in Theo have been obtained from various sources such as sellers, public records, agents and other third parties. This information may relate to the condition of the property, permitted or unpermitted uses, zoning, square footage, lot size/acreage or other matters affecting value or desirability. Unless otherwise indicated in writing, neither brokers, agents nor Theo have verified, or will verify, such information. If any such information is important to buyer in determining whether to buy, the price to pay or intended use of the property, buyer is urged to conduct their own investigation with qualified professionals, satisfy themselves with respect to that information, and to rely solely on the results of that investigation.
School data provided by GreatSchools. School service boundaries are intended to be used as reference only. To verify enrollment eligibility for a property, contact the school directly.
